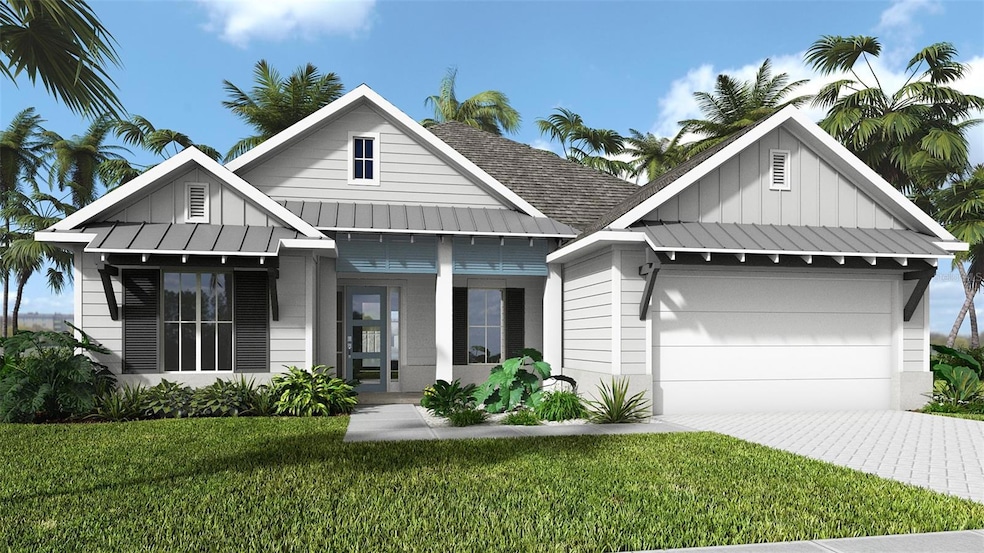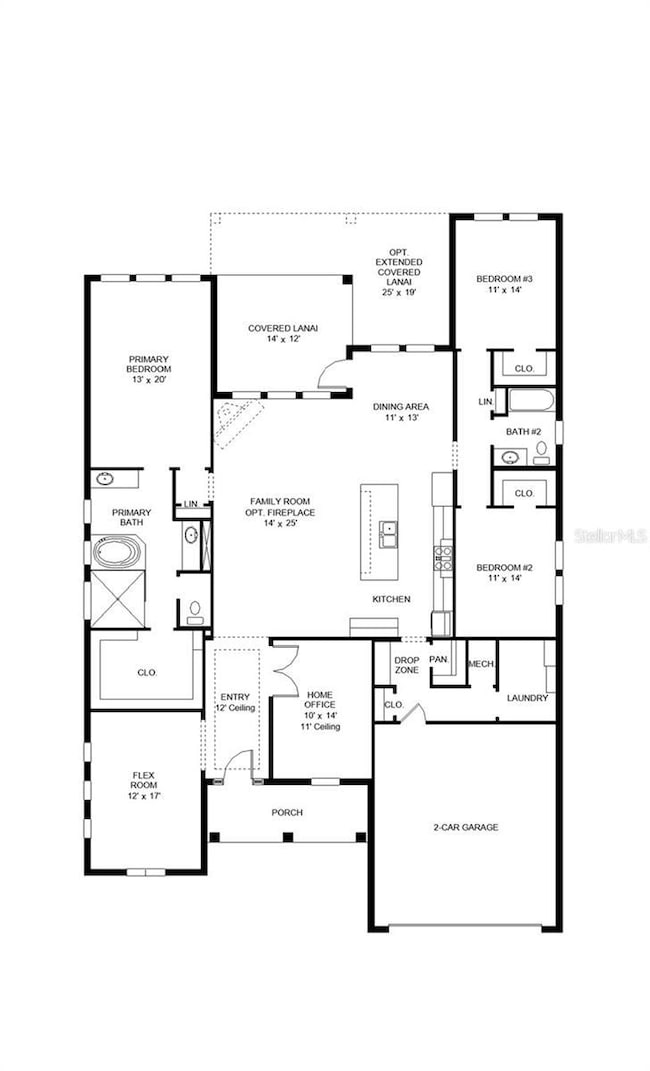4788 Southern Valley Loop Brooksville, FL 34601
Estimated payment $5,036/month
Highlights
- On Golf Course
- Home Under Construction
- Open Floorplan
- Fitness Center
- Gated Community
- Clubhouse
About This Home
Under Construction. A welcoming front porch opens into the entryway that features a 12-foot tray ceiling. A guest suite is off the main hallway. Adjacent are French doors that open into the home office that overlooks the porch. The large family room invites you into the open concept living area of the home and features a sliding glass door. An island with built-in seating, 5-burner gas cooktop and a walk-in pantry are featured in the kitchen. The corner dining area provides access to the extended backyard covered lanai. The primary bedroom is just off the family room and boasts a wall of windows allowing in ample natural light. The primary bathroom hosts dual vanities, a garden tub, glass enclosed shower, and a large walk-in closet. Off the dining area are the secondary bedrooms which include walk-in closets and a shared bathroom. The laundry room is located conveniently off the drop zone area that leads into the two-car garage.
Listing Agent
PERRY HOMES Brokerage Phone: 713-948-6666 License #3641956 Listed on: 11/10/2025
Home Details
Home Type
- Single Family
Est. Annual Taxes
- $2,079
Year Built
- Home Under Construction
Lot Details
- 9,711 Sq Ft Lot
- Lot Dimensions are 65x149
- On Golf Course
- West Facing Home
- Irrigation Equipment
HOA Fees
Parking
- 2 Car Attached Garage
Home Design
- Home is estimated to be completed on 12/19/25
- Florida Architecture
- Slab Foundation
- Shingle Roof
- Block Exterior
Interior Spaces
- 2,497 Sq Ft Home
- 1-Story Property
- Open Floorplan
- Tray Ceiling
- High Ceiling
- Ceiling Fan
- Double Pane Windows
- French Doors
- Sliding Doors
- Great Room
- Family Room Off Kitchen
- Golf Course Views
- Smart Home
Kitchen
- Breakfast Bar
- Walk-In Pantry
- Built-In Oven
- Cooktop with Range Hood
- Recirculated Exhaust Fan
- Microwave
- Dishwasher
- Disposal
Flooring
- Carpet
- Laminate
- Tile
Bedrooms and Bathrooms
- 4 Bedrooms
- 3 Full Bathrooms
- Soaking Tub
Laundry
- Laundry Room
- Washer and Electric Dryer Hookup
Outdoor Features
- Covered Patio or Porch
Schools
- Moton Elementary School
- D.S. Parrot Middle School
- Hernando High School
Utilities
- Central Heating and Cooling System
- Thermostat
- Tankless Water Heater
- Cable TV Available
Listing and Financial Details
- Visit Down Payment Resource Website
- Legal Lot and Block 19 / 9
- Assessor Parcel Number R10 223 19 3572 0090 0190
- $1,376 per year additional tax assessments
Community Details
Overview
- Association fees include 24-Hour Guard, cable TV, maintenance structure, ground maintenance
- Zita Tuorney Association, Phone Number (352) 397-2926
- Visit Association Website
- Southern Hills Plantation Association
- Built by PERRY HOMES
- Southern Hills Plantation Ph2 Subdivision
- The community has rules related to building or community restrictions
Amenities
- Restaurant
- Clubhouse
- Community Mailbox
Recreation
- Golf Course Community
- Tennis Courts
- Pickleball Courts
- Fitness Center
- Community Pool
Security
- Security Guard
- Gated Community
Map
Home Values in the Area
Average Home Value in this Area
Tax History
| Year | Tax Paid | Tax Assessment Tax Assessment Total Assessment is a certain percentage of the fair market value that is determined by local assessors to be the total taxable value of land and additions on the property. | Land | Improvement |
|---|---|---|---|---|
| 2024 | $1,914 | $19,976 | -- | -- |
| 2023 | $1,914 | $18,160 | $0 | $0 |
| 2022 | $1,852 | $16,509 | $16,509 | $0 |
| 2021 | $282 | $12,624 | $12,624 | $0 |
| 2020 | $1,984 | $15,538 | $15,538 | $0 |
| 2019 | $1,732 | $13,595 | $13,595 | $0 |
| 2018 | $293 | $13,595 | $13,595 | $0 |
| 2017 | $1,825 | $13,595 | $13,595 | $0 |
| 2016 | $1,785 | $11,653 | $0 | $0 |
| 2015 | $1,774 | $11,653 | $0 | $0 |
| 2014 | $1,725 | $11,653 | $0 | $0 |
Property History
| Date | Event | Price | List to Sale | Price per Sq Ft |
|---|---|---|---|---|
| 11/10/2025 11/10/25 | For Sale | $699,900 | -- | $280 / Sq Ft |
Purchase History
| Date | Type | Sale Price | Title Company |
|---|---|---|---|
| Special Warranty Deed | $417,304 | None Listed On Document |
Source: Stellar MLS
MLS Number: TB8446900
APN: R10-223-19-3572-0090-0190
- Solstice Plan at Southern Hills - Manors
- Daybreak Plan at Southern Hills - Manors
- 4611 Southern Valley Loop
- 4590 Southern Valley Loop
- 4773 Hickory Oak Dr
- 4799 Hickory Oak Dr
- 4815 Hickory Oak Dr
- 3897 Southern Valley Loop
- 4047 Southern Valley Loop
- 3953 Southern Valley Loop
- 4564 Southern Valley Loop
- 4800 Hickory Oak Dr
- 4748 Hickory Oak Dr
- 4675 Hickory Oak Dr
- 4716 Hickory Oak Dr
- 4527 Southern Valley Loop
- 4958 Southern Valley Loop
- 4787 Hickory Oak Dr
- 4895 Hickory Oak Dr
- 4925 Hickory Oak Dr
- 5224 Esplande Ct
- 4455 Gevalia Dr Unit 1
- 17821 Garsalaso Cir
- 2371 Cross Tee Ct
- 1200 S Main St
- 965 Candlelight Blvd
- 1071 Candlelight Blvd
- 7528 Mia Vine Dr
- 460 Hale Ave
- 19 S Mildred Ave
- 145 N Orange Ave
- 232 Zoller St
- 181 Dryden Place
- 300 N Lemon Ave
- 20045 Suncrest Dr
- 15655 Durango Cir
- 925 Ponce de Leon Blvd Unit Lot 17
- 925 Ponce de Leon Blvd Unit 29
- 925 Ponce de Leon Blvd Unit Lot 36
- 925 Ponce de Leon Blvd Unit Lot 31


