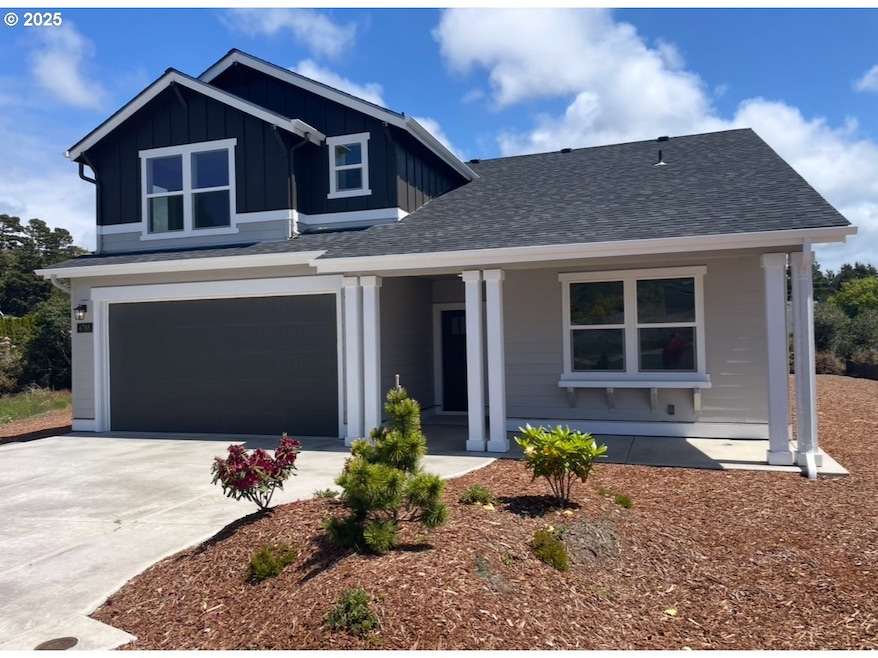4788 Stonefield Ct Florence, OR 97439
Heceta Beach NeighborhoodEstimated payment $3,537/month
Highlights
- New Construction
- Vaulted Ceiling
- Quartz Countertops
- Craftsman Architecture
- Main Floor Primary Bedroom
- First Floor Utility Room
About This Home
If you’ve been dreaming about having just the right amount of space—with a little extra room for surprise visits or long-term guests—you might want to take a look at this brand new home in Stonefield. Set on a roomy 0.24-acre lot, this home manages to feel both cozy and spacious at the same time. The main floor is thoughtfully laid out with a large primary suite, two additional bedrooms, and a full bathroom. Whether you're hosting a full house or just want space to stretch out, this home has the room. Upstairs, there’s a Jr. Suite perched above the garage with its own walk-in closet—ideal for multigenerational living, a private guest hideaway, or that hobby room you’ve been promising yourself. The heart of the home—the kitchen—features quartz countertops, stainless steel appliances, a large pantry for all the snacks, and an island perfect for gathering around during meal prep (or pretending to help). Just off the kitchen, there’s a built-n beverage bar complete with a wine fridge, ready to host everything from Tuesday night mocktails to Saturday night celebrations.The primary suite doesn’t disappoint, either. It’s tucked away for privacy, with a generous bedroom and a bathroom built for relaxing: a big soaking tub, step-in shower, private water closet, and a walk-in closet that might just make you consider buying more clothes. If you’d like to learn more, visit StonefieldFlorence.com and start picturing yourself here. Just remember to bring your slippers—this one feels like home.
Home Details
Home Type
- Single Family
Est. Annual Taxes
- $104
Year Built
- Built in 2025 | New Construction
Lot Details
- 10,454 Sq Ft Lot
- Cul-De-Sac
- Level Lot
- Property is zoned MR
HOA Fees
- $17 Monthly HOA Fees
Parking
- 2 Car Attached Garage
- Garage on Main Level
- Garage Door Opener
- Driveway
Home Design
- Craftsman Architecture
- Stem Wall Foundation
- Composition Roof
- Board and Batten Siding
- Lap Siding
- Cement Siding
Interior Spaces
- 2,258 Sq Ft Home
- 2-Story Property
- Vaulted Ceiling
- Natural Light
- Double Pane Windows
- Vinyl Clad Windows
- Family Room
- Living Room
- Dining Room
- First Floor Utility Room
- Laundry Room
- Crawl Space
Kitchen
- Free-Standing Range
- Dishwasher
- Wine Cooler
- Quartz Countertops
- Disposal
Bedrooms and Bathrooms
- 4 Bedrooms
- Primary Bedroom on Main
Accessible Home Design
- Accessibility Features
Schools
- Siuslaw Elementary And Middle School
- Siuslaw High School
Utilities
- Forced Air Heating and Cooling System
- Electric Water Heater
Listing and Financial Details
- Builder Warranty
- Home warranty included in the sale of the property
- Assessor Parcel Number 1916568
Community Details
Overview
- Stonefield Association, Phone Number (503) 810-1814
- Stonefield Subdivision
Amenities
- Common Area
Map
Home Values in the Area
Average Home Value in this Area
Tax History
| Year | Tax Paid | Tax Assessment Tax Assessment Total Assessment is a certain percentage of the fair market value that is determined by local assessors to be the total taxable value of land and additions on the property. | Land | Improvement |
|---|---|---|---|---|
| 2024 | $104 | $8,551 | -- | -- |
Property History
| Date | Event | Price | Change | Sq Ft Price |
|---|---|---|---|---|
| 03/03/2025 03/03/25 | For Sale | $659,000 | -- | $292 / Sq Ft |
Mortgage History
| Date | Status | Loan Amount | Loan Type |
|---|---|---|---|
| Closed | $541,500 | Credit Line Revolving |
Source: Regional Multiple Listing Service (RMLS)
MLS Number: 721335554
APN: 1916568
- 4784 Stonefield Ct
- 4773 Stonefield Ct
- 4764 Stonefield Ct
- 0 Fawn View Ln Unit TL4400 24325887
- 25 Yearling Ct
- 0 Ln
- 29 Bonnett Way Unit 29
- 88179 3rd Ave
- 21 Twin Tree Ct
- 4 Bonnett Way
- 0 Tl 3200 Bonnett Way
- 7 Fawn Ridge Ln
- 1 Bonnett Way
- 0 Windleaf Way Unit TL4100 24232127
- 0 Windjammer N Unit 5700 24626661
- 4570 Heceta St
- 4603 Perpetua St
- 88007 Windleaf Way
- 4571 Perpetua St
- 5030 Heceta Park Way







