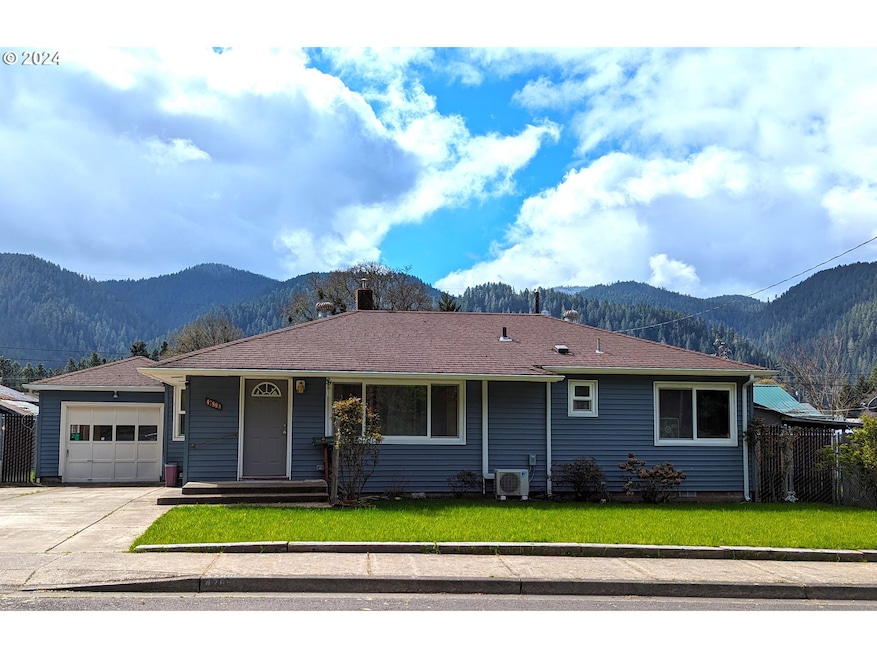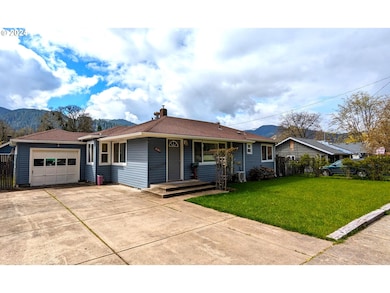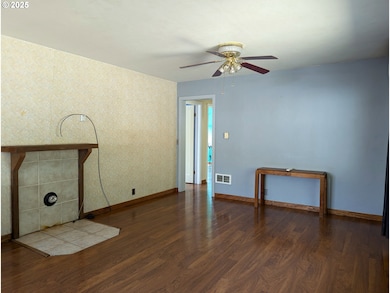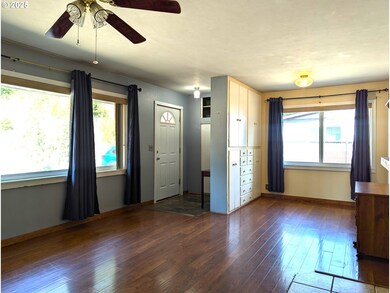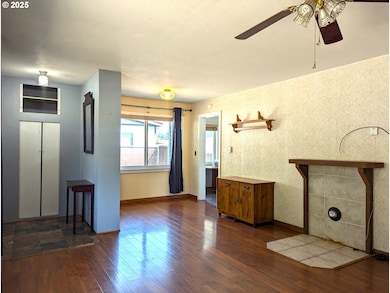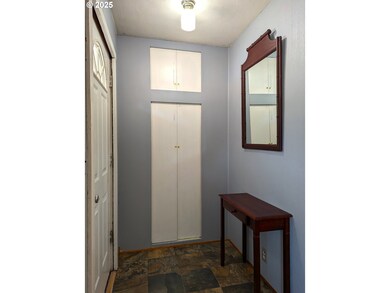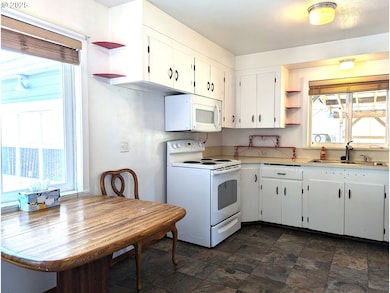47880 W 2nd St Oakridge, OR 97463
Estimated payment $1,597/month
Highlights
- RV Access or Parking
- Wood Flooring
- Private Yard
- Mountain View
- Mud Room
- No HOA
About This Home
Very sweet, ranch-style cottage near the heart of Oakridge. No neighbors across the street! Updated flooring includes laminate and slate. Vintage kitchen includes all appliances (fridge, micro, range, washer/dryer, pellet stove in garage). Tons of storage and custom built-in drawers/cupboards in every room. Vinyl, insulated windows and ductless heat pump. Laundry/mud room opens to enclosed, concrete patio. Fenced backyard with raised beds, fruit trees, and metal tool shed. Detached workshop (more built-ins!) with attic storage. Backyard is fully fenced with alley access and rolling gate. Generous, concrete pad w metal frame for covered parking or RV/boat storage. There's much more than meets the eye on this one!
Home Details
Home Type
- Single Family
Est. Annual Taxes
- $1,859
Year Built
- Built in 1951
Lot Details
- 6,534 Sq Ft Lot
- Fenced
- Level Lot
- Private Yard
- Garden
- Raised Garden Beds
Parking
- 1 Car Attached Garage
- Workshop in Garage
- Driveway
- Off-Street Parking
- RV Access or Parking
Home Design
- Pillar, Post or Pier Foundation
- Composition Roof
- Vinyl Siding
Interior Spaces
- 1,406 Sq Ft Home
- 1-Story Property
- Built-In Features
- Ceiling Fan
- Double Pane Windows
- Vinyl Clad Windows
- Mud Room
- Entryway
- Family Room
- Living Room
- Dining Room
- Workshop
- Mountain Views
- Crawl Space
- Laundry Room
Kitchen
- Free-Standing Range
- Microwave
Flooring
- Wood
- Slate Flooring
Bedrooms and Bathrooms
- 3 Bedrooms
- 1 Full Bathroom
Accessible Home Design
- Accessibility Features
- Level Entry For Accessibility
- Minimal Steps
Outdoor Features
- Covered Patio or Porch
- Shed
Schools
- Oakridge Elementary And Middle School
- Oakridge High School
Utilities
- Ductless Heating Or Cooling System
- Mini Split Air Conditioners
- Pellet Stove burns compressed wood to generate heat
- Heating System Mounted To A Wall or Window
- High Speed Internet
Community Details
- No Home Owners Association
Listing and Financial Details
- Assessor Parcel Number 0958874
Map
Home Values in the Area
Average Home Value in this Area
Tax History
| Year | Tax Paid | Tax Assessment Tax Assessment Total Assessment is a certain percentage of the fair market value that is determined by local assessors to be the total taxable value of land and additions on the property. | Land | Improvement |
|---|---|---|---|---|
| 2025 | $1,909 | $116,006 | -- | -- |
| 2024 | $1,859 | $112,628 | -- | -- |
| 2023 | $1,859 | $109,348 | $0 | $0 |
| 2022 | $1,730 | $106,164 | $0 | $0 |
| 2021 | $1,679 | $103,072 | $0 | $0 |
| 2020 | $1,622 | $100,070 | $0 | $0 |
| 2019 | $1,563 | $97,156 | $0 | $0 |
| 2018 | $1,506 | $91,580 | $0 | $0 |
| 2017 | $1,442 | $91,580 | $0 | $0 |
| 2016 | $1,420 | $88,913 | $0 | $0 |
| 2015 | $1,373 | $86,323 | $0 | $0 |
| 2014 | $1,375 | $83,809 | $0 | $0 |
Property History
| Date | Event | Price | List to Sale | Price per Sq Ft |
|---|---|---|---|---|
| 10/29/2025 10/29/25 | Price Changed | $275,000 | -3.5% | $196 / Sq Ft |
| 08/09/2025 08/09/25 | For Sale | $285,000 | -- | $203 / Sq Ft |
Purchase History
| Date | Type | Sale Price | Title Company |
|---|---|---|---|
| Interfamily Deed Transfer | -- | Title Source Inc | |
| Warranty Deed | $112,500 | First American Title | |
| Warranty Deed | $77,250 | First American |
Mortgage History
| Date | Status | Loan Amount | Loan Type |
|---|---|---|---|
| Open | $129,731 | FHA | |
| Closed | $103,528 | FHA | |
| Previous Owner | $73,387 | Purchase Money Mortgage |
Source: Regional Multiple Listing Service (RMLS)
MLS Number: 264158548
APN: 0958874
- 47861 Commercial St
- 47849 W 2nd St
- 47960 W 1st St
- 0 W 2nd St Unit 500 220207638
- 0 W 2nd St
- 47875 Elgin Ave
- 47711 Commercial St
- 47785 Chubb Ct
- 47696 W 1st St
- 48017 Oregon 58
- 47666 W 1st St
- 47658 W 1st St
- 76336 Rainbow St
- 0 Christel Ln Unit 16441517
- 0 Christel Ln Unit 16539284
- 0 Christel Ln Unit 16367961
- 0 Christel Ln Unit 16675180
- 0 Christel Ln Unit 16224102
- 0 Christel Ln Unit 16081525
- 76348 Christel Ln
