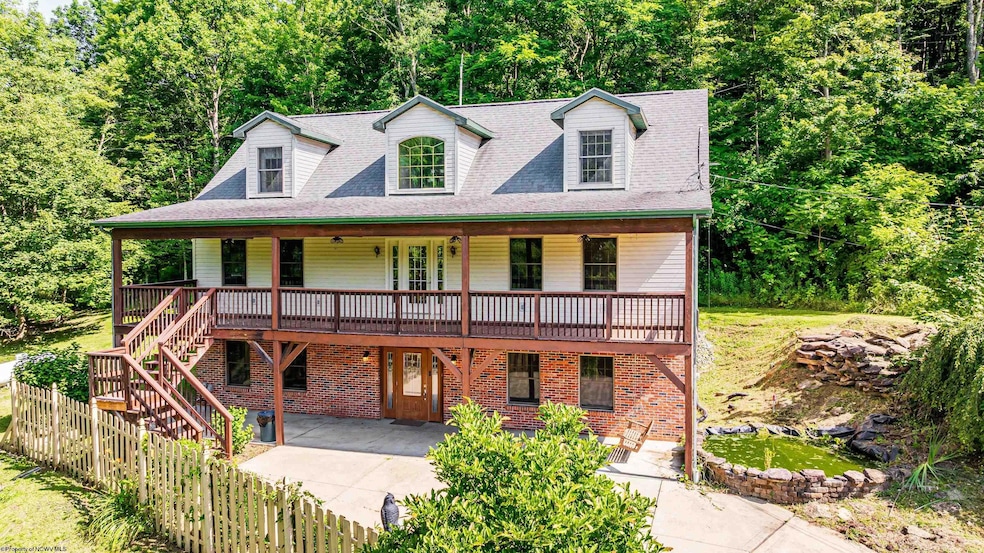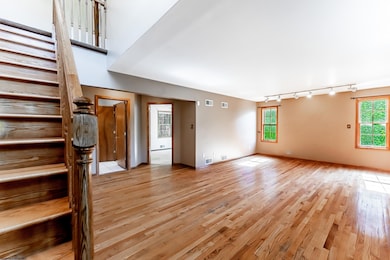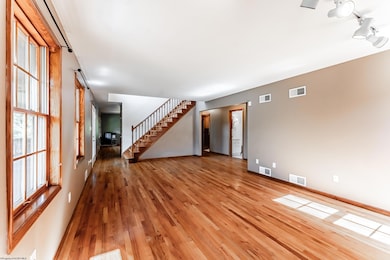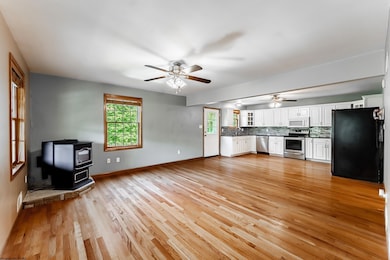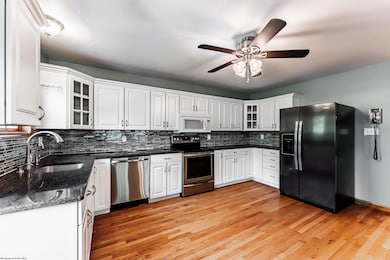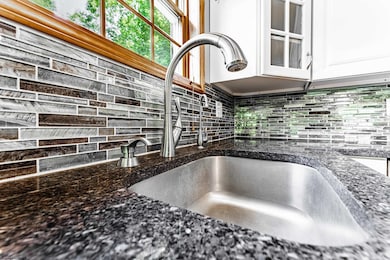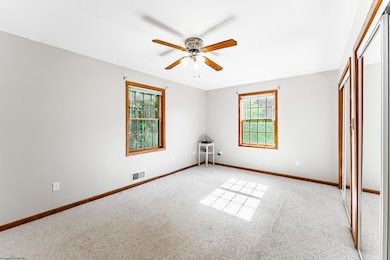479 Bell Run Rd Spraggs, PA 15362
Estimated payment $3,042/month
Highlights
- Panoramic View
- Wooded Lot
- 1 Fireplace
- Colonial Architecture
- Wood Flooring
- Bonus Room
About This Home
Nestled on 14.59+/- private acres, this spacious 4-bed, 3.5-bath home offers comfortable living and exceptional functionality. The main level features hardwood floors, granite countertops and multiple distinct living spaces, along with central AC and a propane forced-air furnace. A large covered front porch and concrete driveway add to the homes curb appeal. In addition to approximately 2150 sq ft of finished above-grade living space, the interior/exterior entry lower level includes two large finished flex rooms and a half bath, bringing the total finished space to nearly 3056 sq ft (lower level not included in MLS living area). A high-efficiency outdoor wood stove provides a practical, cost-saving backup heat source. A 30x40 detached garage is fully insulated and heated, ideal for storage, hobbies or workshop use. A rare find with land, utility and space, ready for your personal touch.
Listing Agent
HOWARD HANNA PREMIER PROPERTIES BY BARBARA ALEXANDER, LLC License #WVS190300753 Listed on: 06/30/2025

Home Details
Home Type
- Single Family
Est. Annual Taxes
- $6,081
Year Built
- Built in 2005
Lot Details
- 14.59 Acre Lot
- Home fronts a stream
- Rural Setting
- Landscaped
- Lot Has A Rolling Slope
- Wooded Lot
- Private Yard
Property Views
- Panoramic
- Mountain
Home Design
- Colonial Architecture
- Brick Exterior Construction
- Block Foundation
- Frame Construction
- Shingle Roof
- Block Exterior
- Vinyl Siding
Interior Spaces
- 2-Story Property
- Ceiling Fan
- 1 Fireplace
- Window Treatments
- Bonus Room
Kitchen
- Range
- Microwave
- Dishwasher
- Solid Surface Countertops
Flooring
- Wood
- Wall to Wall Carpet
- Laminate
- Ceramic Tile
Bedrooms and Bathrooms
- 4 Bedrooms
Laundry
- Laundry Room
- Laundry on main level
- Dryer
- Washer
Partially Finished Basement
- Walk-Out Basement
- Basement Fills Entire Space Under The House
- Interior and Exterior Basement Entry
Home Security
- Carbon Monoxide Detectors
- Fire and Smoke Detector
Parking
- 2 Car Garage
- Carport
- Garage Door Opener
- Off-Street Parking
Outdoor Features
- Patio
- Exterior Lighting
- Shed
- Porch
Schools
- Waynesburg Elementary School
- Waynesburg Central Middle School
- Waynesburg Central High School
Utilities
- Forced Air Heating and Cooling System
- Pellet Stove burns compressed wood to generate heat
- Heating System Uses Wood
- Heating System Uses Propane
- 200+ Amp Service
- Well
- Electric Water Heater
- Septic System
Community Details
- No Home Owners Association
Listing and Financial Details
- Assessor Parcel Number 2
Map
Home Values in the Area
Average Home Value in this Area
Tax History
| Year | Tax Paid | Tax Assessment Tax Assessment Total Assessment is a certain percentage of the fair market value that is determined by local assessors to be the total taxable value of land and additions on the property. | Land | Improvement |
|---|---|---|---|---|
| 2025 | $6,221 | $139,420 | $3,450 | $135,970 |
| 2024 | $6,082 | $139,420 | $3,450 | $135,970 |
| 2023 | $6,082 | $139,420 | $3,450 | $135,970 |
| 2022 | $5,942 | $139,420 | $3,450 | $135,970 |
| 2021 | $5,942 | $139,420 | $3,450 | $135,970 |
| 2020 | $5,738 | $139,420 | $3,450 | $135,970 |
| 2019 | $5,738 | $690 | $690 | $0 |
| 2018 | $57 | $139,430 | $3,460 | $135,970 |
| 2017 | $5,497 | $139,430 | $3,460 | $135,970 |
| 2016 | -- | $139,430 | $3,460 | $135,970 |
| 2015 | -- | $139,430 | $3,460 | $135,970 |
| 2014 | -- | $139,450 | $3,480 | $135,970 |
| 2013 | -- | $139,500 | $3,530 | $135,970 |
Property History
| Date | Event | Price | List to Sale | Price per Sq Ft | Prior Sale |
|---|---|---|---|---|---|
| 10/14/2025 10/14/25 | Price Changed | $480,000 | -12.7% | $157 / Sq Ft | |
| 07/25/2025 07/25/25 | Price Changed | $549,999 | -8.3% | $180 / Sq Ft | |
| 06/30/2025 06/30/25 | For Sale | $599,999 | +71.9% | $197 / Sq Ft | |
| 11/16/2012 11/16/12 | Sold | $349,000 | -6.7% | -- | View Prior Sale |
| 10/19/2012 10/19/12 | Pending | -- | -- | -- | |
| 01/12/2012 01/12/12 | For Sale | $374,000 | -- | -- |
Purchase History
| Date | Type | Sale Price | Title Company |
|---|---|---|---|
| Warranty Deed | -- | None Listed On Document | |
| Warranty Deed | -- | None Listed On Document | |
| Deed | $349,000 | None Available | |
| Deed | $258,000 | None Available | |
| Deed | $180,000 | None Available |
Mortgage History
| Date | Status | Loan Amount | Loan Type |
|---|---|---|---|
| Previous Owner | $279,200 | New Conventional | |
| Previous Owner | $168,000 | New Conventional |
Source: North Central West Virginia REIN
MLS Number: 10160286
APN: 25-052242
- 213 Hargus Creek Rd
- 121 Hoy Run Rd
- 132 Dewey Ave
- 111 2nd St
- 322 Wilson Rd
- 8541 Mason Dixon Hwy
- 175 Long Woods Rd
- 00 Mine Rd
- 0 Victoria Ln Unit 1705810
- 327/329 Sugar Run Rd
- 0 Polecat Hollow Rd Unit 1730455
- 398 Sugar Run Rd
- 1182 Mt Morris Rd
- 1142 Mount Morris Rd
- 327 Sugar Run Rd
- 0 Lippencott Rd Unit 1718289
- 336 Fruit St
- 119 W Elm St
- 154 S Richhill St
- 171 W Greene St
- 54 Morris St N Unit 1
- 75 S Maiden St Unit 2
- 3138 Mt Morris Rd
- 949 Rolling Meadows Rd
- 724 Mulligan Ct
- 324 Scotts Run Rd Unit 101
- 550 W George St
- 5000 Domain Dr
- 4208 University Commons Dr Unit 3206 university commons
- 3557 Collins Ferry Rd
- 380 Richard Harrison Way
- 532 Herman Ave
- 288 Sherwood St Unit A
- 440 Kensington Ave
- 641 Browns Ferry Rd
- 116 Oakview Dr
- 300 Kent St
- 1000 Mountain Valley Dr
- 521 Woodhaven Dr Unit ID1308987P
- 1208 Cambridge Ave
