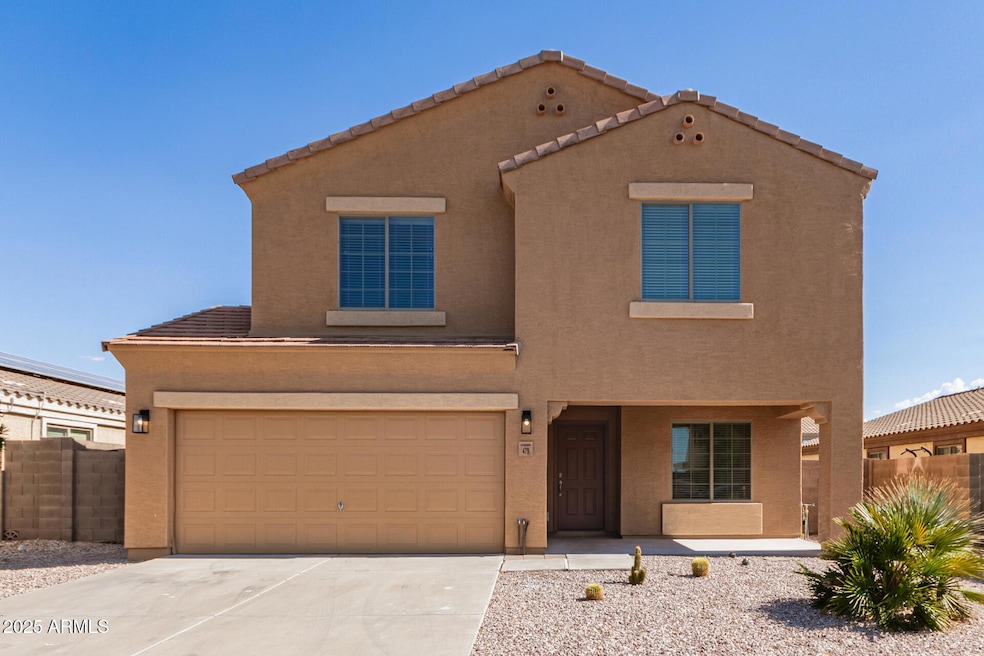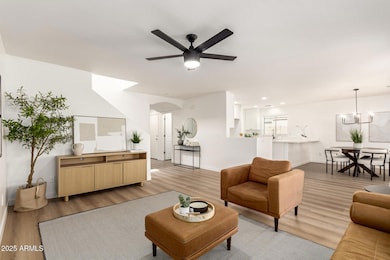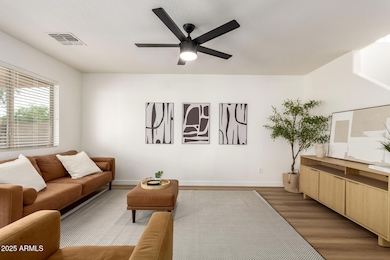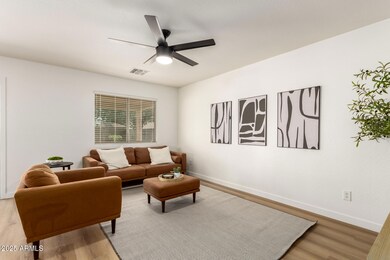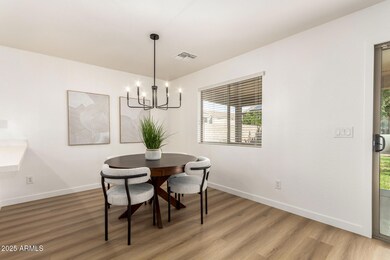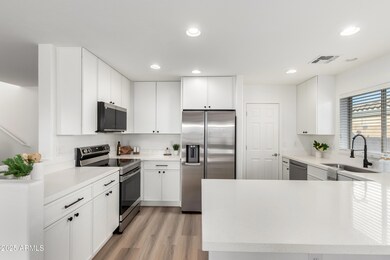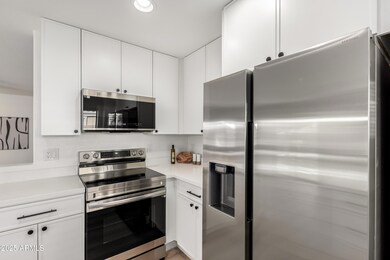479 E Dragon Springs Dr Casa Grande, AZ 85122
Highlights
- Contemporary Architecture
- Covered Patio or Porch
- Eat-In Kitchen
- Granite Countertops
- 2 Car Direct Access Garage
- Double Vanity
About This Home
Start living TODAY in this tastefully renovated home! Conveniently located right off the 10. Get back into Phoenix quickly or into the shopping in Casa Grande just as quick! Brand new kitchen cabinets, luxury vinyl plank flooring, tons of natural light, and fresh neutral paint throughout. The upgraded kitchen offers recessed lighting, 42 inch white shaker cabinets, a pantry, stainless steel appliances, quartz counters, and a breakfast bar. Head upstairs to find a HUGE loft that provides flexible space for a TV area or additional lounge zone. The primary bedroom has plush carpet, a private ensuite with dual sinks, and a walk-in closet. Finally, the spacious backyard, complete with a covered patio, is ideal for relaxing evenings. What's not to like? This gem is ready to move in and enjoy!
Home Details
Home Type
- Single Family
Est. Annual Taxes
- $1,814
Year Built
- Built in 2006
Lot Details
- 6,326 Sq Ft Lot
- Desert faces the front and back of the property
- Block Wall Fence
- Front and Back Yard Sprinklers
- Sprinklers on Timer
- Grass Covered Lot
Parking
- 2 Car Direct Access Garage
Home Design
- Contemporary Architecture
- Wood Frame Construction
- Tile Roof
- Stucco
Interior Spaces
- 2,258 Sq Ft Home
- 2-Story Property
- Ceiling Fan
- Recessed Lighting
Kitchen
- Eat-In Kitchen
- Breakfast Bar
- Built-In Microwave
- Granite Countertops
Flooring
- Carpet
- Vinyl
Bedrooms and Bathrooms
- 4 Bedrooms
- Primary Bathroom is a Full Bathroom
- 3 Bathrooms
- Double Vanity
Laundry
- Laundry in unit
- 220 Volts In Laundry
- Washer Hookup
Outdoor Features
- Covered Patio or Porch
Schools
- Saguaro Elementary School
- Villago Middle School
- Casa Grande Union High School
Utilities
- Central Air
- Heating Available
- Water Softener
- High Speed Internet
- Cable TV Available
Listing and Financial Details
- Property Available on 11/5/25
- $100 Move-In Fee
- 12-Month Minimum Lease Term
- $100 Application Fee
- Tax Lot 216
- Assessor Parcel Number 509-38-484-0
Community Details
Overview
- Property has a Home Owners Association
- Ghost Ranch Association, Phone Number (602) 437-4777
- Ghost Ranch Unit II Phase 1 Subdivision
Recreation
- Bike Trail
Pet Policy
- No Pets Allowed
Map
Source: Arizona Regional Multiple Listing Service (ARMLS)
MLS Number: 6945235
APN: 509-38-484
- 586 E Dragon Springs Dr
- 3888 N Princeton Ln
- 872 E Settlers Trail
- 315 W Phantom Dr
- 309 W Settlers Trail
- 328 W Settlers Trail Unit 1
- 108 W Ridgeview Trail
- 3830 Kalispell Ct
- 365 W Settlers Trail
- 3873 Ghost Creek Ln
- 15811 W Ghost Ranch Rd
- 10622 N Malachite Way
- 518 W Black Hawk Place
- 11985 N Cayce Ln
- 16680 W Val Vista Blvd Unit 56
- 16680 W Val Vista Blvd Unit 92
- 16680 W Val Vista Blvd Unit 300
- 16680 W Val Vista Blvd Unit 341
- 16680 W Val Vista Blvd Unit 77
- 16680 W Val Vista Blvd Unit 11
- 118 W Impala Dr
- 179 W Impala Dr
- 9985 N Pinal Ave Unit 44
- 9985 N Pinal Ave Unit 33
- 9985 N Pinal Ave Unit 128
- 3682 N French Place
- 3630 N French Place
- 1039 W Beacon Dr
- 3503 N Montoya Ln
- 3469 N Montoya Ln
- 1070 W Falls Canyon Dr
- 249 W Kona Dr
- 1166 W Avalon Canyon Dr
- 3010 N Majestic Ct
- 3552 N Excalibur Place
- 1118 E Brookwood Dr
- 1548 E Chaparral Place
- 1678 E Desert Breeze Ct
- 2834 N Paisley Ln
- 1459 E Peggy Dr
