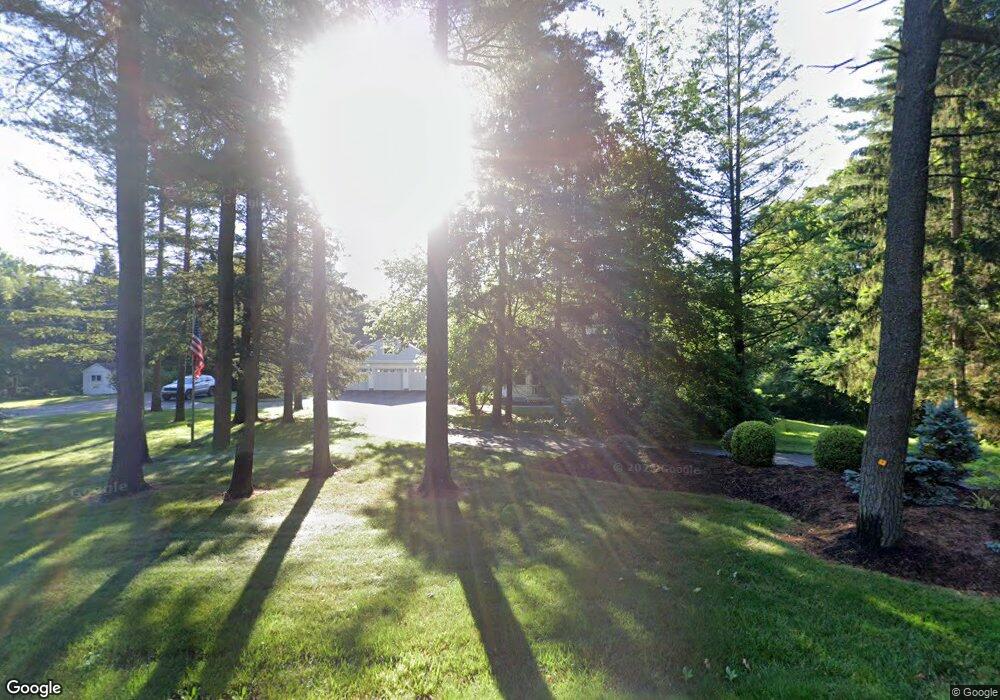479 Loudon Rd Albany, NY 12211
Estimated Value: $960,000 - $1,018,000
4
Beds
4
Baths
4,476
Sq Ft
$222/Sq Ft
Est. Value
About This Home
This home is located at 479 Loudon Rd, Albany, NY 12211 and is currently estimated at $992,942, approximately $221 per square foot. 479 Loudon Rd is a home located in Albany County with nearby schools including Southgate School, Shaker Junior High School, and Shaker High School.
Ownership History
Date
Name
Owned For
Owner Type
Purchase Details
Closed on
Dec 22, 1998
Sold by
Buff Francis B Louis A Martin
Bought by
Heim Jeffrey A and Heim Eileen P
Current Estimated Value
Create a Home Valuation Report for This Property
The Home Valuation Report is an in-depth analysis detailing your home's value as well as a comparison with similar homes in the area
Home Values in the Area
Average Home Value in this Area
Purchase History
| Date | Buyer | Sale Price | Title Company |
|---|---|---|---|
| Heim Jeffrey A | -- | -- |
Source: Public Records
Tax History Compared to Growth
Tax History
| Year | Tax Paid | Tax Assessment Tax Assessment Total Assessment is a certain percentage of the fair market value that is determined by local assessors to be the total taxable value of land and additions on the property. | Land | Improvement |
|---|---|---|---|---|
| 2024 | $9,765 | $235,000 | $58,700 | $176,300 |
| 2023 | $9,545 | $235,000 | $58,700 | $176,300 |
| 2022 | $9,360 | $235,000 | $58,700 | $176,300 |
| 2021 | $9,318 | $235,000 | $58,700 | $176,300 |
| 2020 | $8,112 | $235,000 | $58,700 | $176,300 |
| 2019 | $4,768 | $235,000 | $58,700 | $176,300 |
| 2018 | $8,516 | $235,000 | $58,700 | $176,300 |
| 2017 | $0 | $235,000 | $58,700 | $176,300 |
| 2016 | $8,233 | $235,000 | $58,700 | $176,300 |
| 2015 | -- | $235,000 | $58,700 | $176,300 |
| 2014 | -- | $235,000 | $58,700 | $176,300 |
Source: Public Records
Map
Nearby Homes
