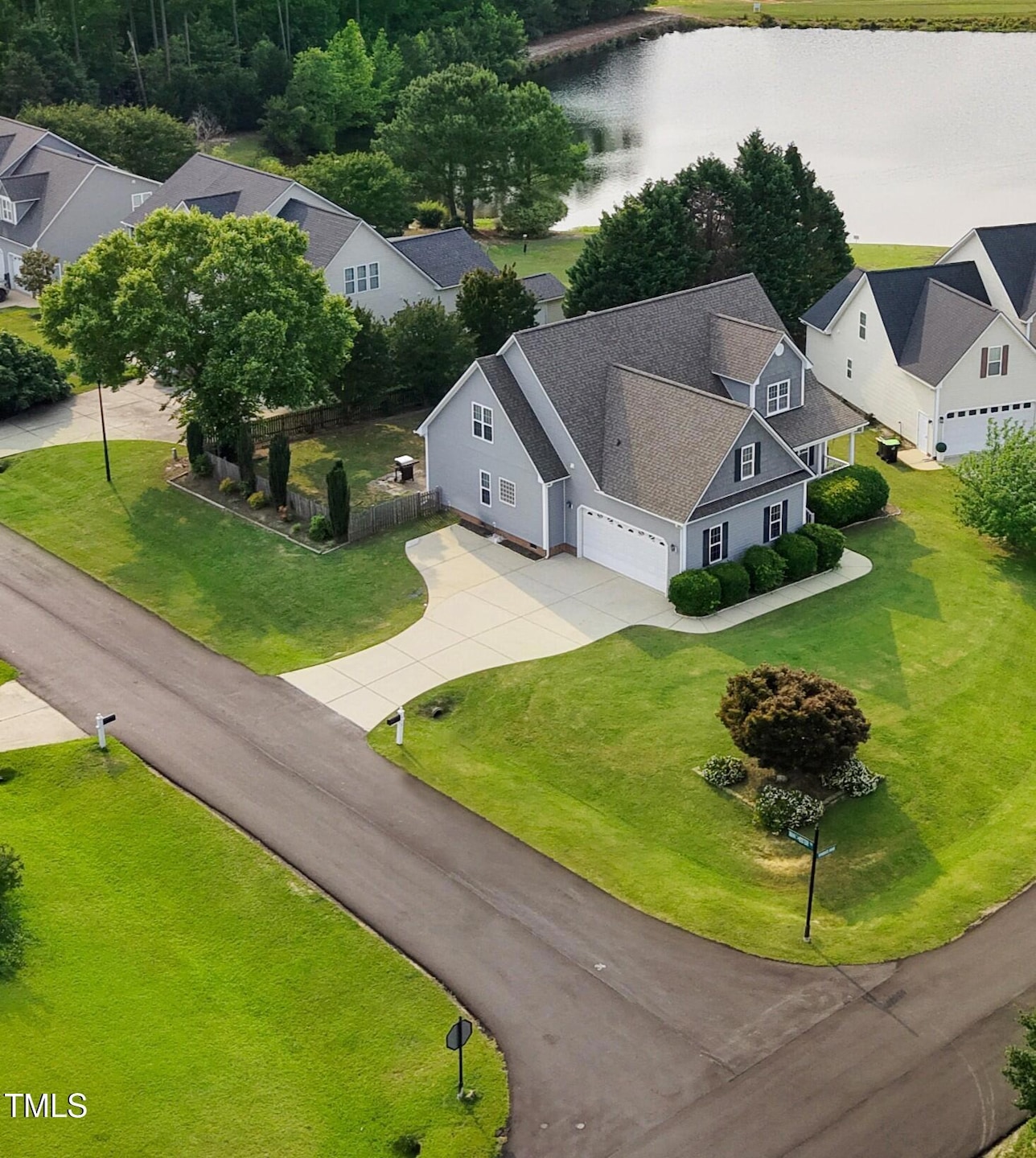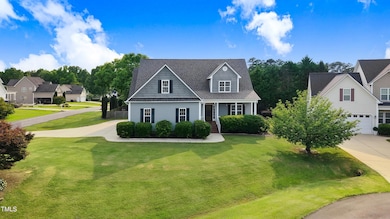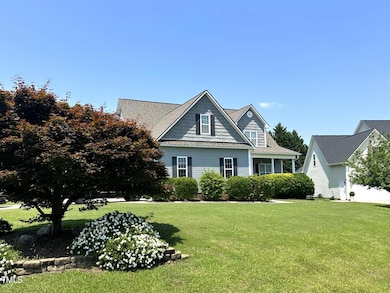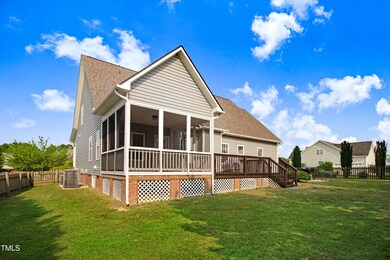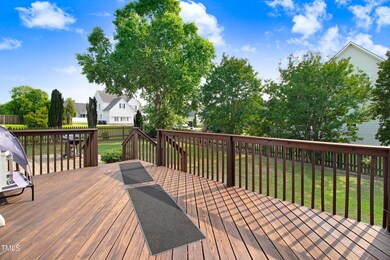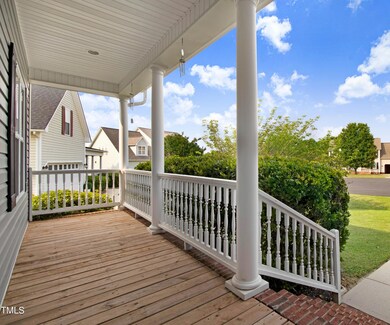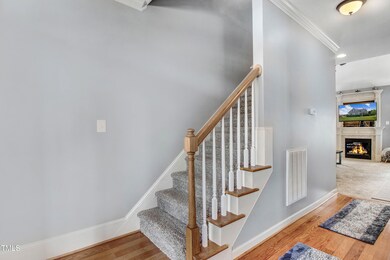
479 Manchester Trail Clayton, NC 27527
Wilders NeighborhoodHighlights
- Deck
- Contemporary Architecture
- Loft
- River Dell Elementary School Rated A-
- Cathedral Ceiling
- Corner Lot
About This Home
As of July 2025Tucked in Plantation Pointe, a Flowers Plantation neighborhood, this well maintained home sits on a CORNER LOT in the CUL-DE-SAC with a FENCED BACKYARD and WATER VIEW. Step inside to a well designed floor plan featuring a huge FIRST FLOOR MASTER SUITE with spa-like bathroom: ceramic tile shower, soaking tub, dual vanities, and walk-in closet. A formal dining room with an elegant, coffered ceiling and custom trim, a chef-friendly kitchen with granite countertops, tile backsplash, bar with seating. A sunlit breakfast nook overlooks the SCREENED PORCH, GRILLING DECK and PATIO. Spacious family room with soaring ceiling and balcony with a gas log fireplace. Upstairs - additional bedrooms w/ a versatile space, perfect for a small office or reading nook PLUS A BONUS ROOM which can serve as an additional bedroom, playroom or office! *ROOF REPLACED 2022*Washer/Dryer/Fridge included! COMMUNITY POOL, TENNIS COURTS, FISHING POND, and miles of WALKING TRAILS. Conveniently located near shopping, restaurants, schools and major highways. Welcome Home!
Last Agent to Sell the Property
eXp Realty, LLC - C License #268655 Listed on: 06/06/2025

Last Buyer's Agent
Charlie Jaeckels
Redfin Corporation License #332142

Home Details
Home Type
- Single Family
Est. Annual Taxes
- $2,562
Year Built
- Built in 2007
Lot Details
- 0.31 Acre Lot
- Cul-De-Sac
- Landscaped
- Corner Lot
- Cleared Lot
- Back Yard Fenced
HOA Fees
- $77 Monthly HOA Fees
Parking
- 2 Car Attached Garage
- Side Facing Garage
- 2 Open Parking Spaces
Home Design
- Contemporary Architecture
- Brick Foundation
- Shingle Roof
- Vinyl Siding
Interior Spaces
- 2,807 Sq Ft Home
- 1-Story Property
- Bar
- Crown Molding
- Coffered Ceiling
- Cathedral Ceiling
- Ceiling Fan
- Gas Log Fireplace
- Family Room with Fireplace
- Breakfast Room
- Dining Room
- Loft
- Bonus Room
- Screened Porch
Kitchen
- Eat-In Kitchen
- Granite Countertops
Flooring
- Carpet
- Tile
- Vinyl
Bedrooms and Bathrooms
- 3 Bedrooms
- Walk-In Closet
- Soaking Tub
Laundry
- Laundry Room
- Laundry on main level
Accessible Home Design
- Handicap Accessible
Outdoor Features
- Deck
- Patio
- Rain Gutters
Schools
- River Dell Elementary School
- Archer Lodge Middle School
- Corinth Holder High School
Utilities
- Cooling Available
- Heat Pump System
Listing and Financial Details
- Assessor Parcel Number 16J04048Z
Community Details
Overview
- Association fees include ground maintenance
- Ppm Association, Phone Number (919) 848-4911
- Plantation Pointe Subdivision
- Pond Year Round
Recreation
- Tennis Courts
- Community Pool
- Park
- Trails
Ownership History
Purchase Details
Home Financials for this Owner
Home Financials are based on the most recent Mortgage that was taken out on this home.Purchase Details
Home Financials for this Owner
Home Financials are based on the most recent Mortgage that was taken out on this home.Purchase Details
Home Financials for this Owner
Home Financials are based on the most recent Mortgage that was taken out on this home.Purchase Details
Similar Homes in Clayton, NC
Home Values in the Area
Average Home Value in this Area
Purchase History
| Date | Type | Sale Price | Title Company |
|---|---|---|---|
| Warranty Deed | $449,000 | None Listed On Document | |
| Warranty Deed | $449,000 | None Listed On Document | |
| Warranty Deed | $250,000 | None Available | |
| Warranty Deed | $250,000 | None Available | |
| Warranty Deed | $260,000 | None Available | |
| Warranty Deed | $260,000 | None Available | |
| Warranty Deed | $205,000 | None Available | |
| Warranty Deed | $205,000 | None Available |
Mortgage History
| Date | Status | Loan Amount | Loan Type |
|---|---|---|---|
| Open | $426,550 | New Conventional | |
| Previous Owner | $55,000 | New Conventional | |
| Previous Owner | $253,900 | FHA | |
| Previous Owner | $252,103 | Purchase Money Mortgage |
Property History
| Date | Event | Price | Change | Sq Ft Price |
|---|---|---|---|---|
| 07/29/2025 07/29/25 | Sold | $449,000 | 0.0% | $160 / Sq Ft |
| 06/30/2025 06/30/25 | Pending | -- | -- | -- |
| 06/18/2025 06/18/25 | Price Changed | $449,000 | -2.2% | $160 / Sq Ft |
| 06/06/2025 06/06/25 | For Sale | $459,000 | -- | $164 / Sq Ft |
Tax History Compared to Growth
Tax History
| Year | Tax Paid | Tax Assessment Tax Assessment Total Assessment is a certain percentage of the fair market value that is determined by local assessors to be the total taxable value of land and additions on the property. | Land | Improvement |
|---|---|---|---|---|
| 2024 | $2,232 | $275,560 | $48,000 | $227,560 |
| 2023 | $2,232 | $275,560 | $48,000 | $227,560 |
| 2022 | $2,260 | $275,560 | $48,000 | $227,560 |
| 2021 | $2,260 | $275,560 | $48,000 | $227,560 |
| 2020 | $2,342 | $275,560 | $48,000 | $227,560 |
| 2019 | $2,342 | $275,560 | $48,000 | $227,560 |
| 2018 | $2,141 | $246,100 | $35,000 | $211,100 |
| 2017 | $2,092 | $246,100 | $35,000 | $211,100 |
| 2016 | $2,092 | $246,100 | $35,000 | $211,100 |
| 2015 | $2,092 | $246,100 | $35,000 | $211,100 |
| 2014 | $2,092 | $246,100 | $35,000 | $211,100 |
Agents Affiliated with this Home
-
Cindy Johnson Brown

Seller's Agent in 2025
Cindy Johnson Brown
eXp Realty, LLC - C
(919) 631-6435
11 in this area
94 Total Sales
-
Charlie Jaeckels
C
Buyer's Agent in 2025
Charlie Jaeckels
Redfin Corporation
Map
Source: Doorify MLS
MLS Number: 10099969
APN: 16J04048Z
- 459 Windgate Dr
- 323 Windgate Dr
- 229 Hocutt Farm Dr
- 270 Wembley Dr
- 312 S Kramer Path
- 191 Ainsley Ct
- 2276 Castleberry Rd
- 91 E Walker Woods Ln
- 107 Stargrass Ave
- 115 Arundel Dr
- 113 Arundel Dr
- 118 Arundel Dr
- 478 Curling Creek Dr
- 116 Arundel Dr
- 109 Arundel Dr
- 114 Arundel Dr
- 92 Summer Mist Ln
- 92 Summer Mist Ln Unit 164p
- TA3000 Plan at Copper Ridge at Flowers Plantation
- Abigale Plan at Copper Ridge at Flowers Plantation
