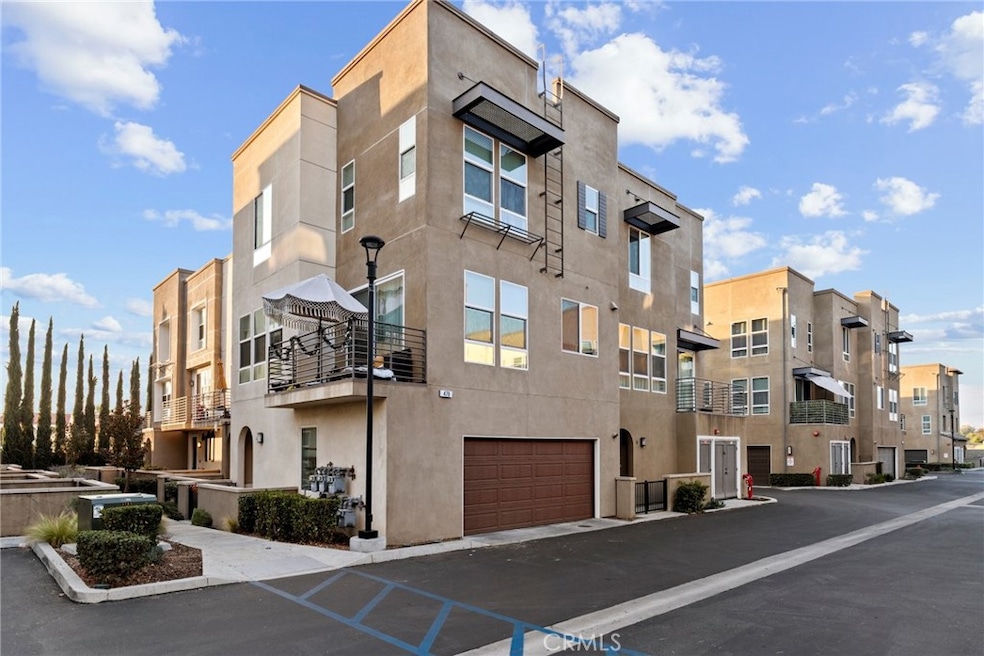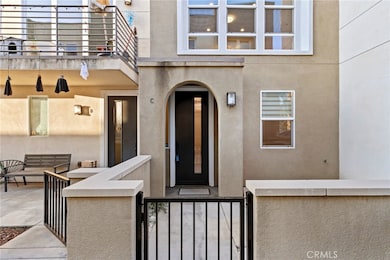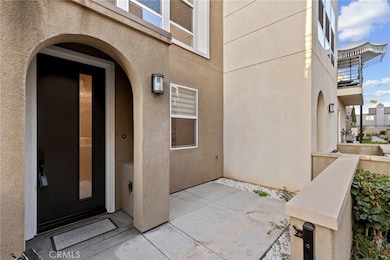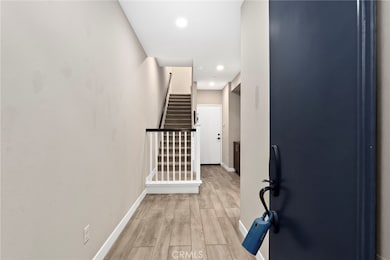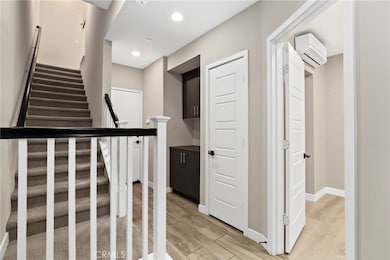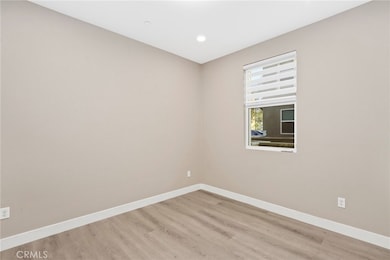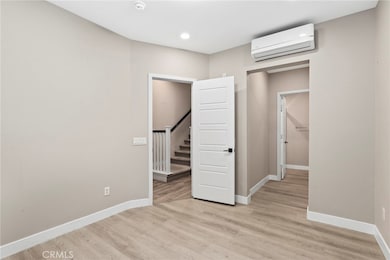479 Marc Place Unit C Azusa, CA 91702
South Azusa NeighborhoodEstimated payment $4,531/month
Highlights
- Primary Bedroom Suite
- Open Floorplan
- Quartz Countertops
- 1.31 Acre Lot
- High Ceiling
- Neighborhood Views
About This Home
Experience modern comfort and style in this stunning tri-level home featuring 3 bedrooms, each with its own private bathroom—including a first-floor suite ideal for in-laws or guests. Enjoy energy-efficient mini-split A/C on the first floor, abundant natural light, tile flooring, recessed lighting, and Levolor zebra blinds throughout the main levels. The open-concept kitchen is a showstopper with stainless steel appliances, quartz countertops, sleek contemporary cabinetry with underlighting, a gas stove, built-in microwave, dishwasher, stylish backsplash, storage island, modern pendant lighting, pantry, and sliding doors leading to a covered balcony—perfect for relaxing or entertaining. Upstairs, the primary bedroom impresses with ample closet space and an elegant en suite boasting a dual-sink vanity, water closet, custom tilework, and glass-enclosed shower. A second upper-level bedroom provides comfort and privacy with its own en suite and spacious closet. Additional highlights include an attached 2-car garage with motion lights and a 220V 14/50 EV charger, guest parking inside the gated community, top-floor laundry, tankless water heater, whole-house water softener, 7-stage reverse osmosis filtration system, humidity-sensor exhaust fans, enhanced sound insulation, premium Moen and Kohler fixtures, and custom built-ins.
Listing Agent
Charlene Hoang
Redfin Corporation License #01975534 Listed on: 11/05/2025

Townhouse Details
Home Type
- Townhome
Est. Annual Taxes
- $8,152
Year Built
- Built in 2017
Lot Details
- Two or More Common Walls
HOA Fees
- $288 Monthly HOA Fees
Parking
- 2 Car Attached Garage
- Electric Vehicle Home Charger
- Parking Available
Home Design
- Entry on the 1st floor
Interior Spaces
- 1,650 Sq Ft Home
- 3-Story Property
- Open Floorplan
- High Ceiling
- Recessed Lighting
- Entrance Foyer
- Living Room
- Neighborhood Views
- Laundry Room
Kitchen
- Gas Range
- Recirculated Exhaust Fan
- Microwave
- Dishwasher
- Quartz Countertops
Bedrooms and Bathrooms
- 3 Bedrooms | 1 Main Level Bedroom
- Primary Bedroom Suite
- 4 Full Bathrooms
- Dual Vanity Sinks in Primary Bathroom
- Walk-in Shower
- Exhaust Fan In Bathroom
Outdoor Features
- Balcony
- Exterior Lighting
Utilities
- Central Heating and Cooling System
- Tankless Water Heater
- Water Softener
Listing and Financial Details
- Tax Lot 1
- Tax Tract Number 73418
- Assessor Parcel Number 8621008202
- $372 per year additional tax assessments
- Seller Considering Concessions
Community Details
Overview
- 70 Units
- Senna Owners Association, Phone Number (714) 285-2626
- Management Trust HOA
Recreation
- Dog Park
Security
- Resident Manager or Management On Site
Map
Home Values in the Area
Average Home Value in this Area
Tax History
| Year | Tax Paid | Tax Assessment Tax Assessment Total Assessment is a certain percentage of the fair market value that is determined by local assessors to be the total taxable value of land and additions on the property. | Land | Improvement |
|---|---|---|---|---|
| 2025 | $8,152 | $693,600 | $274,482 | $419,118 |
| 2024 | $8,152 | $680,000 | $269,100 | $410,900 |
| 2023 | $6,841 | $573,519 | $234,704 | $338,815 |
| 2022 | $6,836 | $562,274 | $230,102 | $332,172 |
| 2021 | $6,660 | $551,250 | $225,591 | $325,659 |
| 2019 | $6,435 | $534,900 | $218,900 | $316,000 |
| 2018 | $4,530 | $373,711 | $72,429 | $301,282 |
Property History
| Date | Event | Price | List to Sale | Price per Sq Ft | Prior Sale |
|---|---|---|---|---|---|
| 11/05/2025 11/05/25 | For Sale | $674,888 | -0.8% | $409 / Sq Ft | |
| 11/17/2023 11/17/23 | Sold | $680,000 | 0.0% | $412 / Sq Ft | View Prior Sale |
| 10/24/2023 10/24/23 | Pending | -- | -- | -- | |
| 10/02/2023 10/02/23 | For Sale | $680,000 | -- | $412 / Sq Ft |
Purchase History
| Date | Type | Sale Price | Title Company |
|---|---|---|---|
| Grant Deed | $680,000 | Wfg National Title | |
| Grant Deed | $535,000 | Lawyers Title Company |
Mortgage History
| Date | Status | Loan Amount | Loan Type |
|---|---|---|---|
| Open | $220,000 | New Conventional | |
| Previous Owner | $260,000 | Adjustable Rate Mortgage/ARM |
Source: California Regional Multiple Listing Service (CRMLS)
MLS Number: PF25249030
APN: 8621-008-202
- 495 Andrew Dr Unit G
- 821 S Cerritos Ave Unit 13
- 1348 N Armel Dr
- 1288 N O Malley Ave
- 707 S Azusa Ave Unit B
- 713 S Azusa Ave Unit A
- 815 W Grondahl St Unit E
- 804 W Grondahl St Unit D
- 717 S Azusa Ave Unit C
- 555 S Azusa Ave
- 1357 N Aldenville Ave
- 814 W Grondahl St Unit A
- 691 Sally Lee Ave
- 1391 N Fenimore Ave
- 5208 N Leaf Ave
- 18018 E Ghent St
- 18042 E Tudor St
- 217 W Alcross St
- 218 W Alcross St
- 17139 E Newburgh St
- 479 Marc Place Unit E
- 565 E Arrow Hwy
- 713 S Azusa Ave Unit C
- 713 S Azusa Ave Unit D
- 1160 N Conwell Ave
- 777 W Covina Blvd
- 218 W Gragmont St
- 855 S Citrus Ave Unit 24
- 855 S Citrus Ave Unit 100
- 855 S Citrus Ave Unit 95
- 855 S Citrus Ave Unit 19
- 855 S Citrus Ave
- 264 W Grandview Dr
- 1408 N Citrus Ave
- 18537 E Arrow Hwy
- 18408 E Covina Blvd
- 1139 Orchard Dr
- 1131 Tangerine Dr
- 1104 Cardinal Way
- 330 S Virginia Ave
