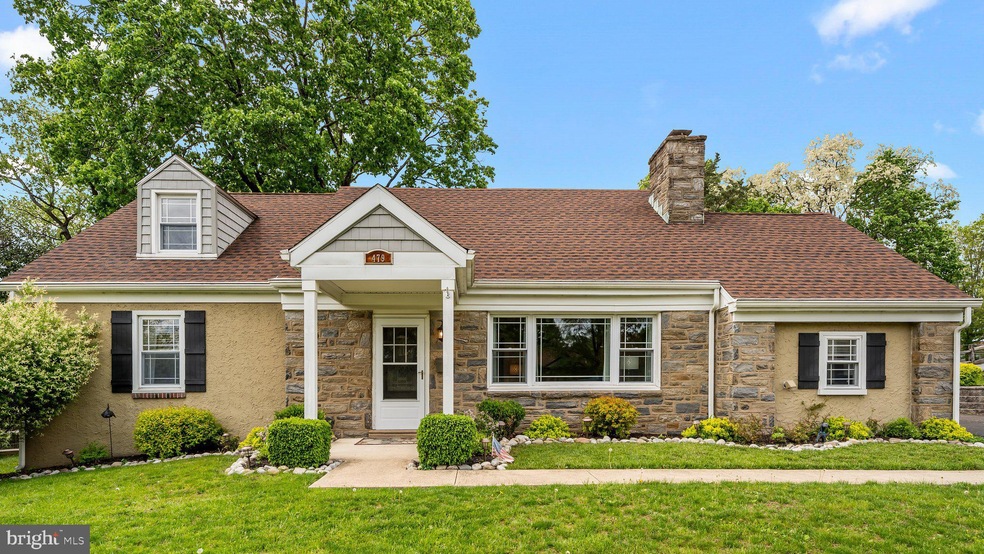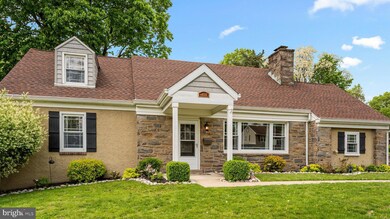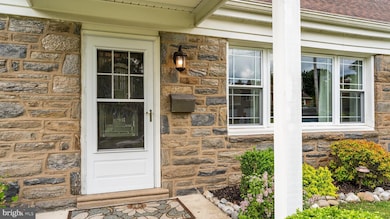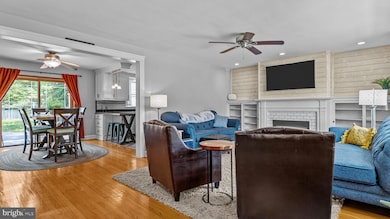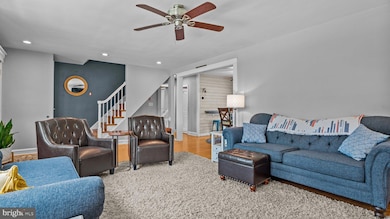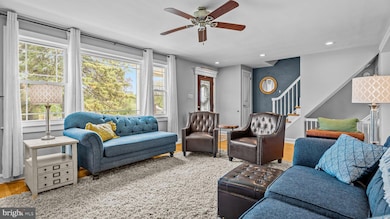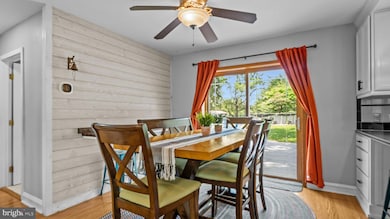
479 Rick Rd Southampton, PA 18966
Southampton NeighborhoodHighlights
- Vinyl Pool
- No HOA
- Level Entry For Accessibility
- Cape Cod Architecture
- 2 Car Detached Garage
- Forced Air Heating and Cooling System
About This Home
As of June 2025Welcome to this beautifully updated 3-bedroom, 2.5-bathroom Cape Cod offering comfort, charm, and modern living. The spacious primary bedroom is conveniently located on the main floor, while the full finished basement adds valuable living and entertaining space. Step outside to your fully fenced backyard oasis, featuring an above-ground pool—perfect for summer fun—and a detached garage for added convenience. Enjoy serene views of the open land behind the home, protected from future development, ensuring peace, privacy, and a natural backdrop that’s yours to enjoy forever. Don’t miss this rare opportunity!
Last Agent to Sell the Property
RE/MAX Centre Realtors License #RS349988 Listed on: 05/08/2025

Home Details
Home Type
- Single Family
Est. Annual Taxes
- $5,493
Year Built
- Built in 1953 | Remodeled in 2018
Lot Details
- 0.42 Acre Lot
- Lot Dimensions are 101.00 x 183.00
- Property is zoned R2
Parking
- 2 Car Detached Garage
- Side Facing Garage
Home Design
- Cape Cod Architecture
- Stone Foundation
- Frame Construction
- Copper Plumbing
- CPVC or PVC Pipes
- Chimney Cap
Interior Spaces
- 1,845 Sq Ft Home
- Property has 2 Levels
- Wood Burning Fireplace
- Electric Fireplace
- Finished Basement
Bedrooms and Bathrooms
Utilities
- Forced Air Heating and Cooling System
- Heating System Uses Oil
- 200+ Amp Service
- Electric Water Heater
Additional Features
- Level Entry For Accessibility
- Vinyl Pool
Community Details
- No Home Owners Association
- Southampton Hghts Subdivision
Listing and Financial Details
- Tax Lot 016
- Assessor Parcel Number 48-006-016
Ownership History
Purchase Details
Home Financials for this Owner
Home Financials are based on the most recent Mortgage that was taken out on this home.Purchase Details
Home Financials for this Owner
Home Financials are based on the most recent Mortgage that was taken out on this home.Purchase Details
Purchase Details
Home Financials for this Owner
Home Financials are based on the most recent Mortgage that was taken out on this home.Similar Homes in the area
Home Values in the Area
Average Home Value in this Area
Purchase History
| Date | Type | Sale Price | Title Company |
|---|---|---|---|
| Deed | $616,000 | My Title Pro | |
| Deed | $384,900 | First Partners Abstract Co | |
| Interfamily Deed Transfer | -- | Accommodation | |
| Executors Deed | $270,000 | -- |
Mortgage History
| Date | Status | Loan Amount | Loan Type |
|---|---|---|---|
| Open | $492,800 | New Conventional | |
| Previous Owner | $40,000 | Stand Alone Second | |
| Previous Owner | $332,000 | New Conventional | |
| Previous Owner | $346,410 | New Conventional | |
| Previous Owner | $216,000 | Fannie Mae Freddie Mac |
Property History
| Date | Event | Price | Change | Sq Ft Price |
|---|---|---|---|---|
| 06/17/2025 06/17/25 | Sold | $616,000 | +5.3% | $334 / Sq Ft |
| 05/08/2025 05/08/25 | For Sale | $585,000 | +52.0% | $317 / Sq Ft |
| 06/26/2017 06/26/17 | Sold | $384,900 | 0.0% | $209 / Sq Ft |
| 05/07/2017 05/07/17 | Pending | -- | -- | -- |
| 05/03/2017 05/03/17 | For Sale | $384,900 | -- | $209 / Sq Ft |
Tax History Compared to Growth
Tax History
| Year | Tax Paid | Tax Assessment Tax Assessment Total Assessment is a certain percentage of the fair market value that is determined by local assessors to be the total taxable value of land and additions on the property. | Land | Improvement |
|---|---|---|---|---|
| 2024 | $5,304 | $24,800 | $6,120 | $18,680 |
| 2023 | $5,143 | $24,800 | $6,120 | $18,680 |
| 2022 | $5,035 | $24,800 | $6,120 | $18,680 |
| 2021 | $4,944 | $24,800 | $6,120 | $18,680 |
| 2020 | $4,876 | $24,800 | $6,120 | $18,680 |
| 2019 | $4,696 | $24,800 | $6,120 | $18,680 |
| 2018 | $4,588 | $24,800 | $6,120 | $18,680 |
| 2017 | $4,458 | $24,800 | $6,120 | $18,680 |
| 2016 | -- | $24,800 | $6,120 | $18,680 |
| 2015 | -- | $24,800 | $6,120 | $18,680 |
| 2014 | -- | $24,800 | $6,120 | $18,680 |
Agents Affiliated with this Home
-
K
Seller's Agent in 2025
Kelli Pfeiffer
Re/Max Centre Realtors
-
L
Buyer's Agent in 2025
Lauren Schoeler
Coldwell Banker Hearthside
-
J
Seller's Agent in 2017
Jessica Finnell
Keller Williams Real Estate-Langhorne
-
D
Buyer's Agent in 2017
Diane Scully-Teufel
RE/MAX
Map
Source: Bright MLS
MLS Number: PABU2095290
APN: 48-006-016
- 202 E Hampton Crossing
- 480 Yale Dr
- 723 Dell Ct
- 615 Belmont Ave
- 585 Andrew Dr
- 615 Nicole Dr
- 73 Belmont Station Unit J73
- 898 Willopenn Dr
- 180 Lynch Dr
- 341 Clair Rd
- 756 Street Rd Unit 17
- 764 Cybus Way
- 298 Davisville Rd
- 922 2nd Street Pike
- 1106 Steamboat Station Unit 1106
- 760 Sweetbriar Dr
- 680 Davisville Rd
- 694 Davisville Rd
- 970 Rozel Ave
- 985 Jeffrey Dr
