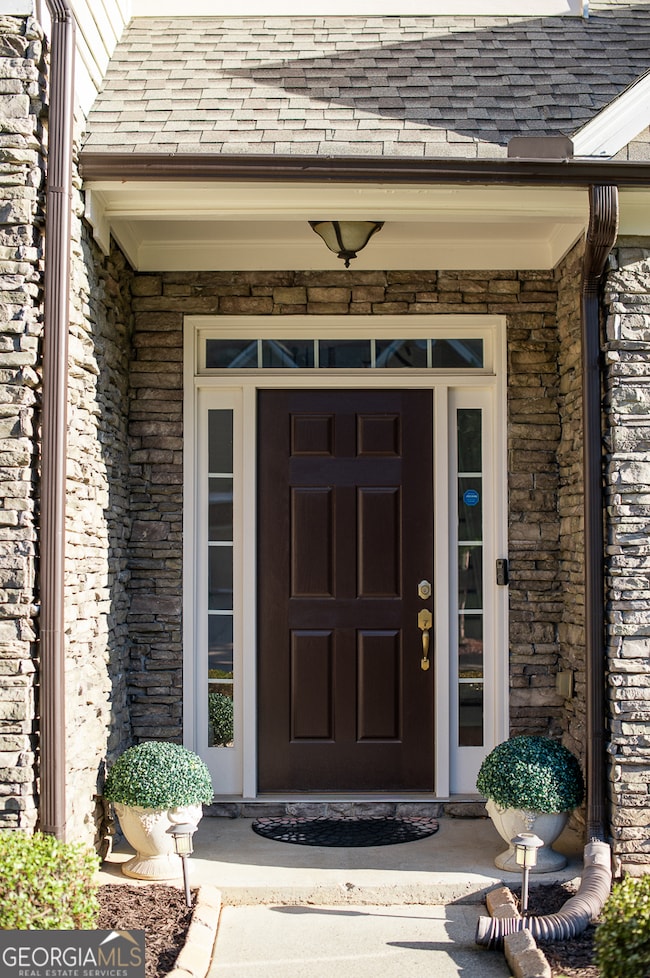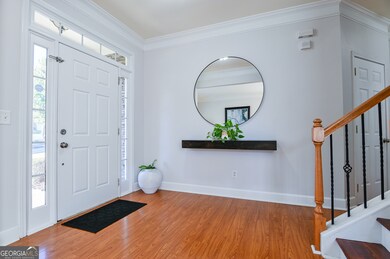479 Rutlidge Park Ln Suwanee, GA 30024
Estimated payment $3,584/month
Highlights
- Clubhouse
- Private Lot
- Traditional Architecture
- Suwanee Elementary School Rated A
- Vaulted Ceiling
- 1 Fireplace
About This Home
ORTH GWINNETT HIGH SCHOOL DISTRICT!!! Upgraded and meticulously maintained 4-bedroom, 2.5-bath home in Suwanee, located in a highly desirable swim and tennis community. Step into gleaming hardwood floors as you enter the home. Just off the entrance, you'll find a formal dining room and living room filled with natural light. The kitchen features quartz countertops, white cabinetry, abundant storage and counter space, and a modern backsplash. The open-concept floor plan flows seamlessly into the breakfast area and the family room, which boasts an updated fireplace wall. Upstairs, a versatile loft space provides the ideal setup for a home office or study area. The spacious primary suite includes dual vanities, a beautifully updated shower with a frameless glass enclosure, and a multi-function shower panel. Three additional generously sized bedrooms offer plenty of space for everyone. The beautiful, level backyard includes an extended patio and decorative lighting perfect for gatherings, entertaining, or enjoying a peaceful evening with family. Enjoy convenient access to scenic walking paths and the Ivy Creek Greenway. Ideally located just 3 miles from I-85, and close to Suwanee Town Center, Sugar Hill Town Center, and the Mall of Georgia. Shopping, dining, entertainment, and grocery stores are just minutes away! This beautiful home offers timeless charm in a prime location-don't miss your chance to make it yours!
Home Details
Home Type
- Single Family
Est. Annual Taxes
- $5,562
Year Built
- Built in 2005
Lot Details
- 9,583 Sq Ft Lot
- Private Lot
- Level Lot
HOA Fees
- $71 Monthly HOA Fees
Parking
- Garage
Home Design
- Traditional Architecture
- Composition Roof
- Concrete Siding
- Stone Siding
- Stone
Interior Spaces
- 2,960 Sq Ft Home
- 2-Story Property
- Bookcases
- Vaulted Ceiling
- Ceiling Fan
- 1 Fireplace
- Family Room
- Den
- Laminate Flooring
- Pull Down Stairs to Attic
- Laundry on upper level
Kitchen
- Breakfast Area or Nook
- Oven or Range
- Microwave
- Dishwasher
- Stainless Steel Appliances
Bedrooms and Bathrooms
- 4 Bedrooms
- Double Vanity
- Soaking Tub
- Separate Shower
Schools
- Suwanee Elementary School
- North Gwinnett Middle School
- North Gwinnett High School
Utilities
- Central Heating and Cooling System
- Heating System Uses Natural Gas
- Underground Utilities
- Gas Water Heater
- High Speed Internet
- Cable TV Available
Community Details
Overview
- Association fees include swimming, tennis
- Old Suwanee Park Subdivision
Amenities
- Clubhouse
Recreation
- Tennis Courts
- Community Playground
- Community Pool
Map
Home Values in the Area
Average Home Value in this Area
Tax History
| Year | Tax Paid | Tax Assessment Tax Assessment Total Assessment is a certain percentage of the fair market value that is determined by local assessors to be the total taxable value of land and additions on the property. | Land | Improvement |
|---|---|---|---|---|
| 2024 | $5,562 | $200,760 | $36,000 | $164,760 |
| 2023 | $5,562 | $200,760 | $36,000 | $164,760 |
| 2022 | $5,089 | $179,320 | $33,600 | $145,720 |
| 2021 | $4,263 | $136,120 | $27,320 | $108,800 |
| 2020 | $4,101 | $127,160 | $24,200 | $102,960 |
| 2019 | $3,991 | $127,160 | $24,200 | $102,960 |
| 2018 | $3,331 | $96,480 | $26,000 | $70,480 |
| 2016 | $3,097 | $85,204 | $22,100 | $63,104 |
| 2015 | $3,288 | $92,640 | $21,200 | $71,440 |
| 2014 | -- | $74,000 | $17,200 | $56,800 |
Property History
| Date | Event | Price | List to Sale | Price per Sq Ft | Prior Sale |
|---|---|---|---|---|---|
| 10/14/2025 10/14/25 | Pending | -- | -- | -- | |
| 10/09/2025 10/09/25 | For Sale | $579,900 | +213.5% | $196 / Sq Ft | |
| 08/15/2013 08/15/13 | Sold | $185,000 | +8.8% | $63 / Sq Ft | View Prior Sale |
| 04/08/2013 04/08/13 | Pending | -- | -- | -- | |
| 03/25/2013 03/25/13 | For Sale | $170,000 | -- | $57 / Sq Ft |
Purchase History
| Date | Type | Sale Price | Title Company |
|---|---|---|---|
| Warranty Deed | -- | -- | |
| Warranty Deed | $185,000 | -- | |
| Deed | $250,000 | -- | |
| Quit Claim Deed | -- | -- | |
| Deed | $230,000 | -- |
Mortgage History
| Date | Status | Loan Amount | Loan Type |
|---|---|---|---|
| Previous Owner | $148,000 | New Conventional | |
| Previous Owner | $200,000 | New Conventional | |
| Previous Owner | $161,000 | New Conventional |
Source: Georgia MLS
MLS Number: 10622330
APN: 7-190-154
- 189 Rutlidge Park Ln
- 3540 Hickory Branch Trail
- 3645 Hickory Branch Trail Unit 1
- 780 Sentry Ridge Crossing
- 515 Morning Creek Ln
- 347 Canterbury Place Dr
- 812 Holly Meadow Dr
- 3612 Brookefall Ct
- 665 Roxford Ln Unit 3
- 3751 Roxfield Dr Unit 2
- 325 Morning Mist Walk Unit 2
- 3811 Roxfield Dr
- 3720 Brookefall Landing
- 407 Vista Lake Dr
- 3725 Roxwood Park Dr Unit 1
- 3713 Lake Edge Dr







