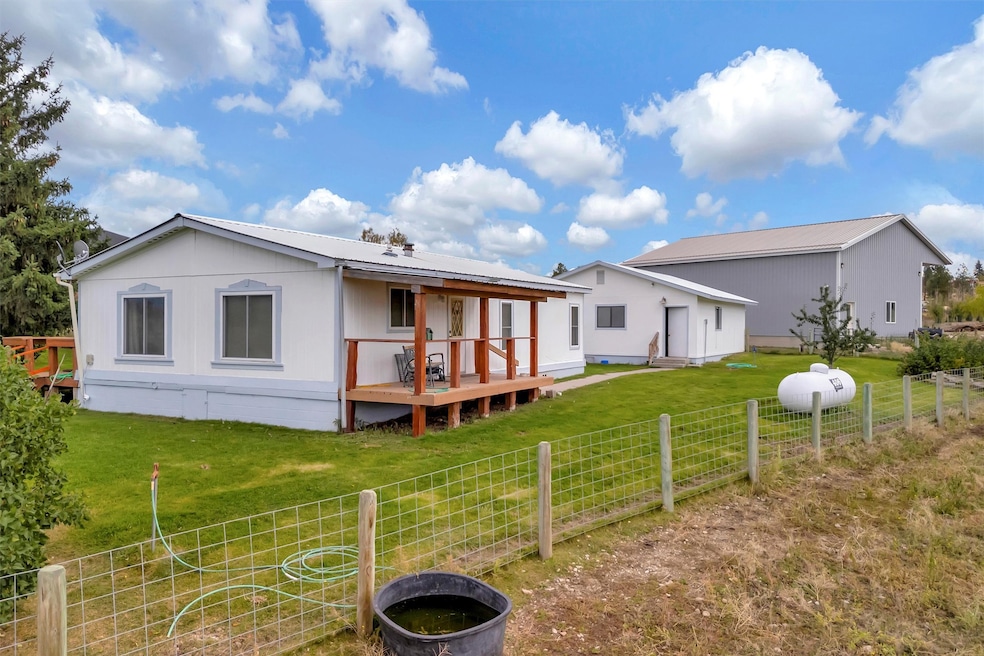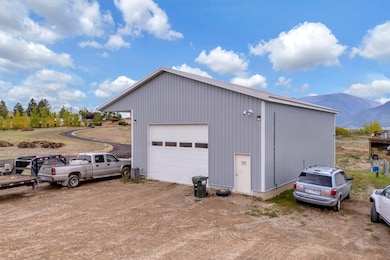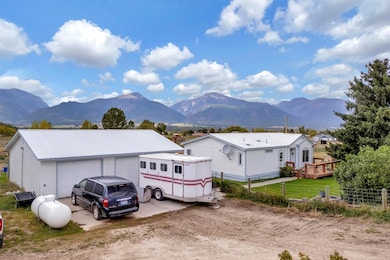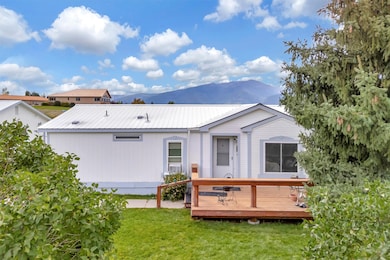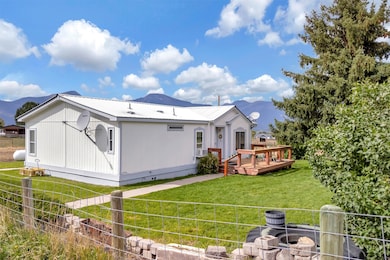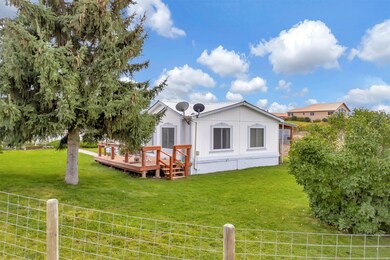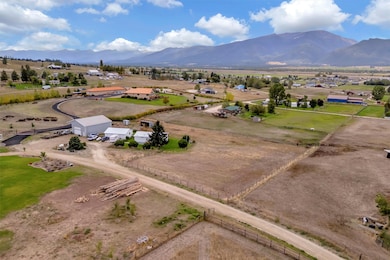
479 Silvertip Ln Stevensville, MT 59870
Estimated payment $3,375/month
Highlights
- Stables
- Deck
- Vaulted Ceiling
- Mountain View
- Meadow
- No HOA
About This Home
Delightful home in a country setting, centrally located NE of Stevensville. Bring your big rigs and horses too ~ there is room for them on this 2 acre parcel of land. Nice 3 bedroom, 2 bath manufactured home with front and back decks, 2 car detached garage and a nearly new 32'x48' shop that is finished and heated with a covered carport on the south side for more storage. The pasture is fenced for your animals with a covered shelter. Private, near the end of the road setting overlooking the valley floor. If you need a shop, garage and house that is affordable...take a look. First time offered.
Listing Agent
ERA Lambros Real Estate Hamilton License #RRE-BRO-LIC-3741 Listed on: 05/23/2025
Property Details
Home Type
- Manufactured Home
Est. Annual Taxes
- $1,675
Year Built
- Built in 1994
Lot Details
- 2 Acre Lot
- Lot Dimensions are 329'x264'
- Property fronts a private road
- Cross Fenced
- Split Rail Fence
- Back and Front Yard Fenced
- Landscaped
- Level Lot
- Corners Of The Lot Have Been Marked
- Meadow
Parking
- 2 Car Garage
- Heated Garage
- Garage Door Opener
- Additional Parking
Property Views
- Mountain
- Meadow
- Valley
Home Design
- Metal Roof
- Vinyl Siding
Interior Spaces
- 1,134 Sq Ft Home
- Property has 1 Level
- Vaulted Ceiling
Kitchen
- Oven or Range
- Dishwasher
Bedrooms and Bathrooms
- 3 Bedrooms
- 2 Full Bathrooms
Laundry
- Dryer
- Washer
Outdoor Features
- Deck
- Covered Patio or Porch
- Separate Outdoor Workshop
- Outdoor Storage
Horse Facilities and Amenities
- Corral
- Stables
Utilities
- Window Unit Cooling System
- Forced Air Heating System
- Heating System Uses Propane
- Propane
- Well
- Septic Tank
- Private Sewer
- High Speed Internet
Additional Features
- Pasture
- Manufactured Home
Community Details
- No Home Owners Association
Listing and Financial Details
- Assessor Parcel Number 13176412101340000
Map
Home Values in the Area
Average Home Value in this Area
Property History
| Date | Event | Price | Change | Sq Ft Price |
|---|---|---|---|---|
| 05/23/2025 05/23/25 | For Sale | $595,000 | -- | $525 / Sq Ft |
Similar Homes in Stevensville, MT
Source: Montana Regional MLS
MLS Number: 30050462
- NKN Cougar Ln
- 4302 Grizzly Way
- 5014 Eastside Hwy
- 372 Lonesome Pine Trail
- nhn 3 Mile Creek Rd
- Nhn Rio Ln Unit Lot 1&3
- Nhn Rio Ln Unit Lot 1
- Nhn Rio Ln Unit Lot 3
- 4472 Tripp Ln
- 4201 S Cougar Ln
- 386 Aspen Wood Dr
- 417 Kammie Ct
- 542 Pioneer Way
- 592 Stevensville Airport Rd
- 751 Lazy Heart Dr
- 470/472 Wheatland Way
- 4528 Adellon Ct
- Tract A Illinois Bench Rd
- 522 Stevensville Airport Rd
- 4283 Burro Ln
- 725 N Burnt Fork Rd
- 673 Whittle Ln
- 3951 Stevensville River Rd
- 428 Pine St
- 6244-6243 Three Needles Ln Unit 202
- 6174 Lay About Ln Unit 202
- 6240-6243 Three Needles Ln Unit 203
- 1990 Rimel Rd
- 565 Tiffany Ln
- 509 Westview Dr
- 2300 McDonald Ave Unit 5
- 1940 Dixon Ave
- 1940 Dixon Ave
- 275 Bowman Rd
- 2101 Dearborn Ave Unit 24
- 130 W Kent Ave
- 1910 Strand Ave Unit 201
- 1910 Strand Ave Unit 101
- 2030 Strand Ave
- 2034 Strand Ave
