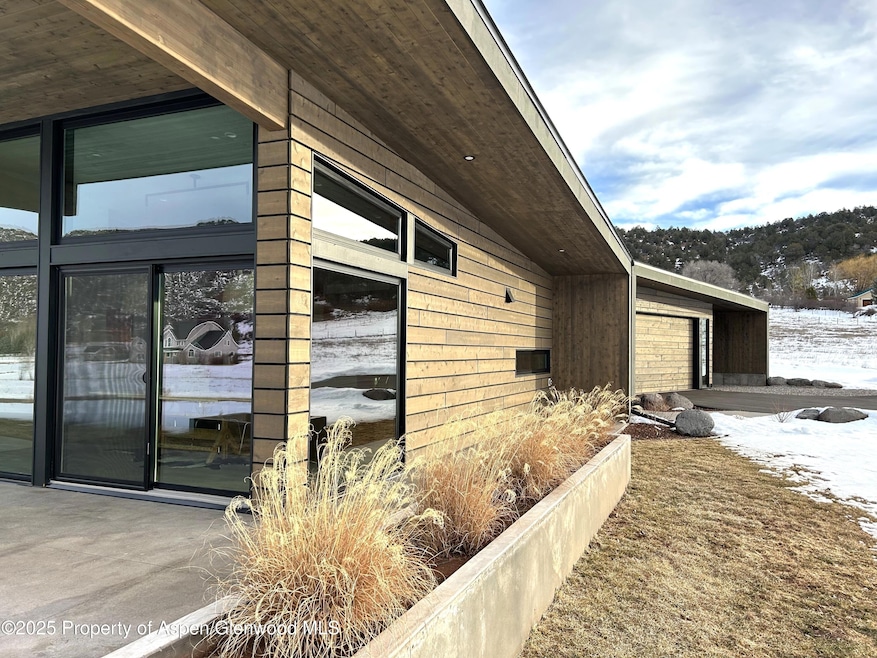
479 Spring Ridge Dr Glenwood Springs, CO 81601
Highlights
- Horse Property
- Air Conditioning
- Patio
- New Construction
- Views
- Laundry Room
About This Home
As of March 2025Cutting edge, modern home that offers 3 bedrooms, 2 1/2 baths, high-end finishes and appliances, gas fireplace, vaulted ceilings, designer kitchen, luxurious bathrooms, standing-seam metal roof, cement board, cedar siding, solid-core doors, and fully landscaped, plus an oversized 2-car garage all on 4.4 fully landscaped, acres.
Enjoy the peace and quiet surrounded by breathtaking Colorado scenery!
The hay field with irrigation water allows for horses and other farm animals.
There are pre-approved drawings for a potential home expansion, shop/barn, and possible horse pasture included.
Keep this brand-new home as a move-in ready 3-bedroom property or add square footage and ranchette amenities.
A rare type of property in Glenwood Springs!
This home is located in SpringRidge Place up 4-mile.
Last Agent to Sell the Property
Real Estate with R & R Brokerage Phone: (970) 230-0009 License #II100000084 Listed on: 02/12/2025
Home Details
Home Type
- Single Family
Est. Annual Taxes
- $5,624
Year Built
- Built in 2024 | New Construction
Lot Details
- 4.43 Acre Lot
- Landscaped
- Gentle Sloping Lot
- Sprinkler System
HOA Fees
- $122 Monthly HOA Fees
Parking
- 6 Car Garage
- Carport
Home Design
- Frame Construction
- Metal Roof
- Wood Siding
- Cement Board or Planked
Interior Spaces
- 2,137 Sq Ft Home
- 1-Story Property
- Gas Fireplace
- Laundry Room
- Property Views
Kitchen
- Range
- Microwave
- Dishwasher
Bedrooms and Bathrooms
- 3 Bedrooms
Outdoor Features
- Horse Property
- Patio
Location
- Mineral Rights Excluded
Utilities
- Air Conditioning
- Forced Air Heating System
- Water Rights
- Well
- Septic Tank
- Septic System
Community Details
- Springridge Place Subdivision
Listing and Financial Details
- Assessor Parcel Number 239503408015
- Seller Concessions Not Offered
Ownership History
Purchase Details
Home Financials for this Owner
Home Financials are based on the most recent Mortgage that was taken out on this home.Purchase Details
Purchase Details
Purchase Details
Purchase Details
Similar Homes in Glenwood Springs, CO
Home Values in the Area
Average Home Value in this Area
Purchase History
| Date | Type | Sale Price | Title Company |
|---|---|---|---|
| Special Warranty Deed | $1,599,000 | Land Title | |
| Interfamily Deed Transfer | -- | None Available | |
| Deed | $132,000 | -- | |
| Deed | $119,900 | -- | |
| Deed | $89,500 | -- |
Mortgage History
| Date | Status | Loan Amount | Loan Type |
|---|---|---|---|
| Open | $1,279,200 | New Conventional |
Property History
| Date | Event | Price | Change | Sq Ft Price |
|---|---|---|---|---|
| 03/17/2025 03/17/25 | Sold | $1,599,000 | 0.0% | $748 / Sq Ft |
| 02/12/2025 02/12/25 | For Sale | $1,599,000 | -- | $748 / Sq Ft |
Tax History Compared to Growth
Tax History
| Year | Tax Paid | Tax Assessment Tax Assessment Total Assessment is a certain percentage of the fair market value that is determined by local assessors to be the total taxable value of land and additions on the property. | Land | Improvement |
|---|---|---|---|---|
| 2024 | $5,790 | $76,730 | $76,730 | $0 |
| 2023 | $5,790 | $76,730 | $76,730 | $0 |
| 2022 | $4,904 | $60,900 | $60,900 | $0 |
| 2021 | $1,194 | $15,020 | $15,020 | $0 |
| 2020 | $1,181 | $15,730 | $15,730 | $0 |
| 2019 | $1,191 | $15,730 | $15,730 | $0 |
| 2018 | $1,031 | $13,680 | $13,680 | $0 |
| 2017 | $1,001 | $13,680 | $13,680 | $0 |
| 2016 | $1,008 | $13,530 | $13,530 | $0 |
| 2015 | $1,022 | $13,530 | $13,530 | $0 |
| 2014 | $742 | $10,350 | $10,350 | $0 |
Agents Affiliated with this Home
-
Jayne Coley

Seller's Agent in 2025
Jayne Coley
Real Estate with R & R
(970) 230-0009
40 Total Sales
-
Scott Wirkler
S
Buyer's Agent in 2025
Scott Wirkler
Engel & Volkers Roaring Fork
(970) 927-9955
73 Total Sales
Map
Source: Aspen Glenwood MLS
MLS Number: 186991
APN: R080891
- 148 Laird Ln
- 25 Laird Ln
- 103 Ranch Ln
- 13 Laird Ln
- 10 Laird Ln
- 290 Spring View Dr
- 41 Spring View Dr
- 712 Hidden Valley Dr
- 603 Dry Park Rd
- 951 Hidden Valley Dr
- 950 Hidden Valley Dr
- 1204 Huebinger Dr
- TBD Co Rd 126
- 543 Westbank Rd
- 263 Dolores Cir
- 2833 County Road 117
- 283 Meadow Ln
- 175 Dolores Cir
- 156 Meadow Ln
- TBD Black Diamond Mine






