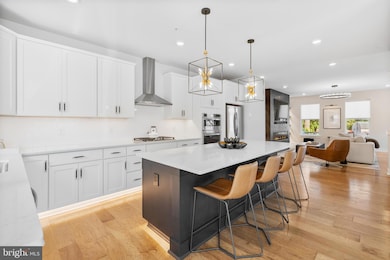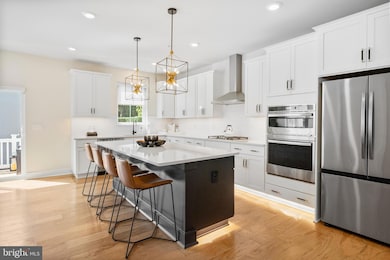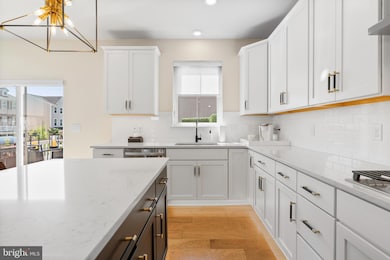
4790 Jefferson Ct Pipersville, PA 18947
Plumstead NeighborhoodEstimated payment $3,818/month
Highlights
- Gourmet Kitchen
- Open Floorplan
- Premium Lot
- Tohickon Middle School Rated A-
- Deck
- Transitional Architecture
About This Home
** PRICE IMPROVEMENT!!**. OPEN HOUSE 8/10, 12-2pm. **. Designer-Owned end unit townhome in the popular Lantern Ridge Community. THIS HOME SHOWS BETTER THAN THE MODEL!! Endless high-end upgrades throughout!! Welcome to the pinnacle of style and sophistication in the heart of the highly sought-after Central Bucks School District. This stunning end-unit townhome, owned by a professional designer, exudes style in every detail – offering 3 spacious bedrooms, 2 full baths, and 2 elegant half baths across a thoughtfully designed layout that seamlessly blends comfort and care free living. Step inside and prepare to be impressed by the chef’s dream kitchen, where stainless appliances, 42" white cabinetry, designer lighting, and quartz countertops elevate everyday cooking to a culinary experience. Every inch of this residence has been lavishly upgraded, featuring hand-selected finishes, elegant lighting, high-end fixtures and hardware, and a show-stopping custom fireplace with shelving and accent lighting. All create an atmosphere of timeless elegance. With abundant natural light, 9' ceilings, 2nd floor laundry, and refined touches throughout, this home is as beautiful as it is functional. The primary suite offers a true retreat with tray ceiling, ensuite bath and walk-in closet with custom organization system. Two additional bedrooms provide flexibility for guests, a home office, or growing families. For your relaxation and outdoor comfort, this home offers front and rear patios and a 2nd level deck overlooking open space with a gazebo and mature trees. Additional features include custom window treatments throughout, a two car garage, and ring alarm system. Just minutes from downtown Doylestown for dining, shopping, or cultural events as well as Peace Valley and Nockamixon Parks for nature enthusiasts. Be the envy of your friends and family by owning this special home! Schedule your private showing today and experience the perfect blend of luxury, location, and lifestyle!
Townhouse Details
Home Type
- Townhome
Est. Annual Taxes
- $5,968
Year Built
- Built in 2023
Lot Details
- Front and Side Yard
- Property is in excellent condition
HOA Fees
- $212 Monthly HOA Fees
Parking
- 2 Car Direct Access Garage
- 2 Driveway Spaces
- Rear-Facing Garage
- Garage Door Opener
- On-Street Parking
- Off-Street Parking
Home Design
- Transitional Architecture
- Slab Foundation
- Frame Construction
Interior Spaces
- 2,200 Sq Ft Home
- Property has 3 Levels
- Open Floorplan
- Built-In Features
- Crown Molding
- Ceiling Fan
- Recessed Lighting
- Electric Fireplace
- Window Treatments
- Family Room Off Kitchen
- Dining Room
- Bonus Room
- Exterior Cameras
- Laundry on upper level
Kitchen
- Gourmet Kitchen
- Double Oven
- Cooktop
- Built-In Microwave
- Extra Refrigerator or Freezer
- Dishwasher
- Stainless Steel Appliances
- Kitchen Island
- Upgraded Countertops
- Disposal
Flooring
- Engineered Wood
- Carpet
- Ceramic Tile
Bedrooms and Bathrooms
- 3 Bedrooms
- En-Suite Primary Bedroom
- En-Suite Bathroom
- Walk-In Closet
- Bathtub with Shower
- Walk-in Shower
Outdoor Features
- Balcony
- Deck
- Exterior Lighting
- Porch
Schools
- Groveland Elementary School
- Tohickon Middle School
- Central Bucks High School West
Utilities
- Forced Air Heating and Cooling System
- Heating System Powered By Leased Propane
- Tankless Water Heater
- Propane Water Heater
Listing and Financial Details
- Tax Lot 084-023
- Assessor Parcel Number 34-003-084-023
Community Details
Overview
- $1,500 Capital Contribution Fee
- Association fees include common area maintenance, lawn maintenance, snow removal, trash
- Lantern Ridge Homeowners Association
- Built by Lennar
- Lantern Ridge Subdivision, Harper Floorplan
- Property Manager
Pet Policy
- Limit on the number of pets
Security
- Fire Sprinkler System
Map
Home Values in the Area
Average Home Value in this Area
Tax History
| Year | Tax Paid | Tax Assessment Tax Assessment Total Assessment is a certain percentage of the fair market value that is determined by local assessors to be the total taxable value of land and additions on the property. | Land | Improvement |
|---|---|---|---|---|
| 2025 | $5,739 | $33,030 | -- | $33,030 |
| 2024 | $5,739 | $33,030 | $0 | $33,030 |
| 2023 | -- | -- | -- | -- |
| 2022 | $0 | $0 | $0 | $0 |
Property History
| Date | Event | Price | Change | Sq Ft Price |
|---|---|---|---|---|
| 08/07/2025 08/07/25 | Price Changed | $575,000 | -3.4% | $261 / Sq Ft |
| 06/03/2025 06/03/25 | For Sale | $595,000 | -- | $270 / Sq Ft |
Purchase History
| Date | Type | Sale Price | Title Company |
|---|---|---|---|
| Deed | $554,060 | Lennar Title |
Similar Homes in Pipersville, PA
Source: Bright MLS
MLS Number: PABU2097152
APN: 34-003-084-023
- 6176 Mountain Laurel Ct
- 5087 Stump Rd
- 4864 Stump Rd
- 4811 Lincoln Alley
- 5403 Stump Rd
- 5510 Haverhill Ln
- 5524 Ascot Crescent
- 4099 Curly Hill Rd
- 5300 Old Easton Rd
- 5247 Old Easton Rd
- 4359 Doan Ct
- 5420 Silo Hill Rd Unit 1
- 5090 Durham Rd
- 5436 Michael Ct
- 0 Old Easton Rd Unit PABU2095398
- 6398 Durham Rd
- 3789 Stump Rd
- 4964 Point Pleasant Pike
- 423 Deep Run Rd
- 5182 Point Pleasant Pike
- 4823 Lincoln Alley
- 4856 Stump Rd
- 5666 Township Line Rd
- 6240 Wismer Rd
- 4844 Old Easton Rd Unit 1
- 4591 Durham Rd
- 4776 Old Easton Rd Unit 3
- 4776 Old Easton Rd Unit 2
- 4776 Old Easton Rd Unit 1
- 6485 Durham Rd
- 4000 Lilly Dr
- 4164 Signature Dr
- 4036 Redbud Cir
- 301 Station Dr
- 3103 Bedminster Rd
- 3794 Jacob Stout Rd
- 3880 Cephas Child Rd Unit 11
- 3784 William Daves Rd Unit 7
- 126 Middle Rd
- 3876 Cephas Child Rd Unit 17






