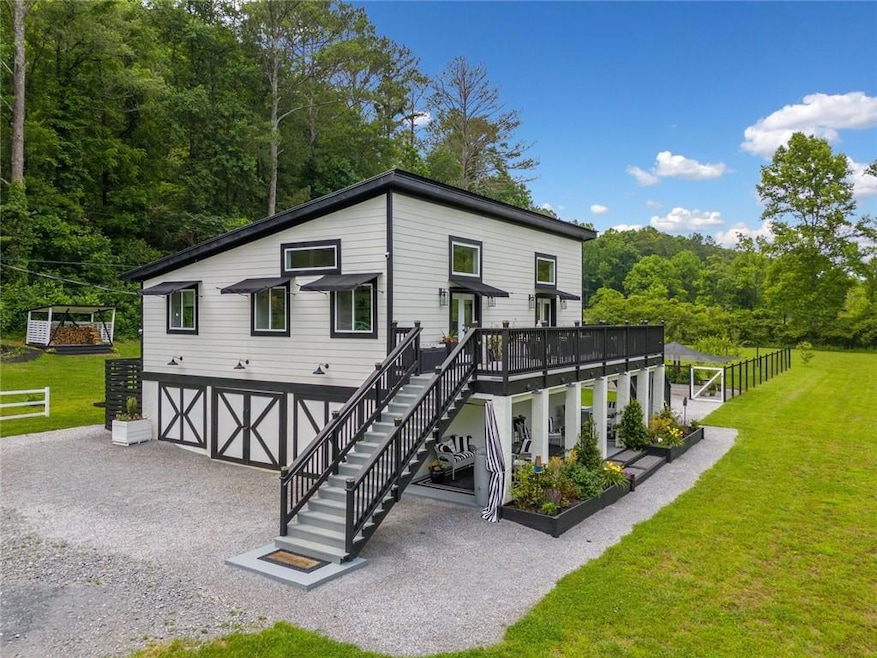Creekside Farmhouse Retreat on 4.7 Acres - Home is being sold Fully Furnished and Professionally Designed. Welcome to your dream retreat near the heart of Talking Rock, GA! Nestled on 4.7 lush, green acres along the tranquil Talona Creek, this beautifully professionally designed farmhouse offers the perfect blend of rustic charm and modern luxury. Step inside to a fully furnished home where every detail has been thoughtfully curated. The interior boasts designer finishes throughout, creating a warm, inviting atmosphere that's both stylish and comfortable. The heart of the home features an inviting kitchen complete with stainless steel appliances, quartz countertops, and a separate butler's pantry hidden behind charming barn doors, ideal for entertaining or everyday convenience. Cozy up beside the wood-burning stove, and take in picturesque views from every room in the house. With plentiful storage, custom design touches, and the soothing sound of Talona Creek just outside your window, this unique property is a rare find for those seeking peace, privacy, and high-end style. The infrastructure of this home is impressive with engineered helical piers supporting the raised main level, spray foam insulation, whole-house filtration system, 1100 gallon back up water reservoir, insulated 1280 square foot garage, generator, Hardie plank siding and metal roof. The outdoor space is reason alone to love this spot; with the 706 feet of creek frontage, there is plenty of opportunity to relax and enjoy the sounds of the meandering creek by the firepit, dining table or cozy Adirondack chairs (Landscape lighting is solar powered). Outdoors, the property is a homesteader's dream - equipped with a greenhouse, a fully established garden featuring raised beds and fruit trees (all remaining with the home!), enclosed by a 60x70 ft. fence. A large woodshed offers additional utility and storage. Whether you're looking to live off the grid, start a vineyard, create a short-term rental, or host creekside farm-to-table gatherings, this property is packed with potential. Perfectly located just minutes from Ellijay, Jasper, and the up-and-coming town of Talking Rock, you'll have easy access to local wineries, restaurants, boutique shops, and year-round mountain adventures.







