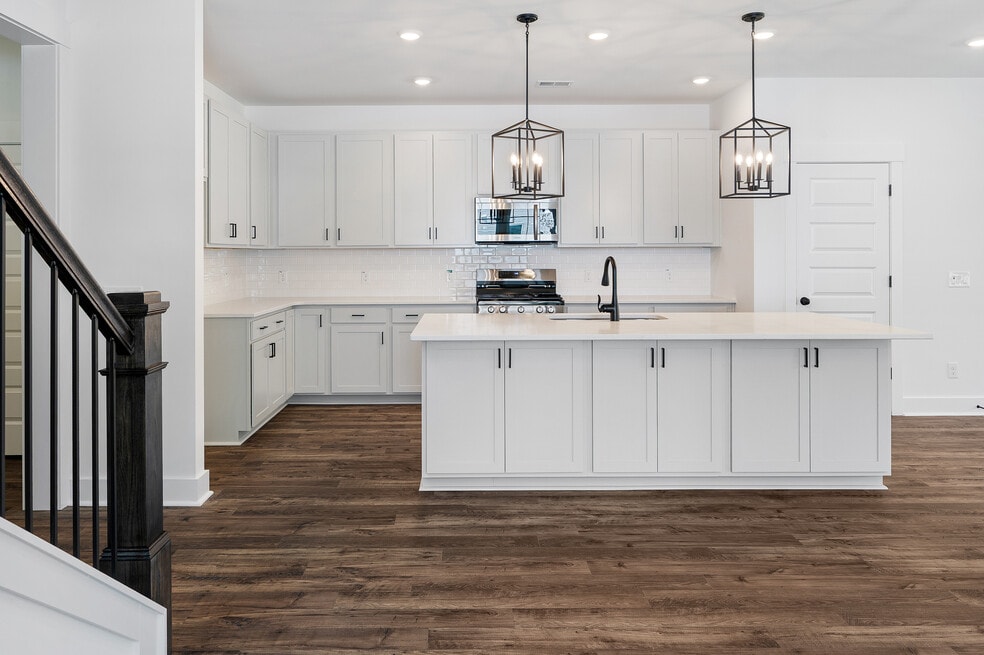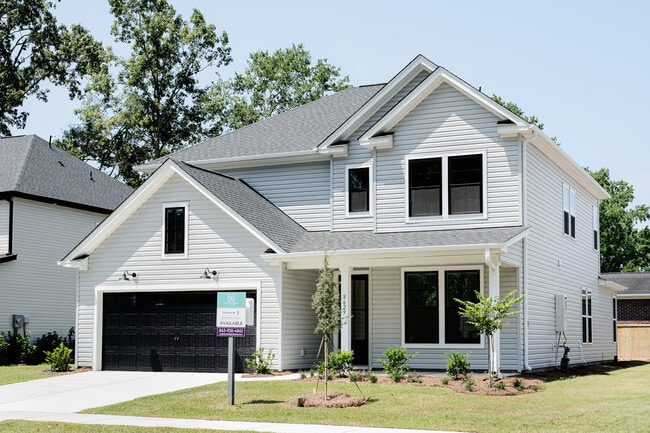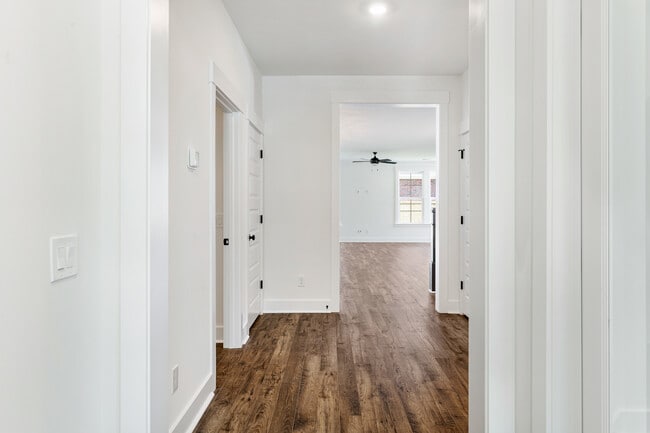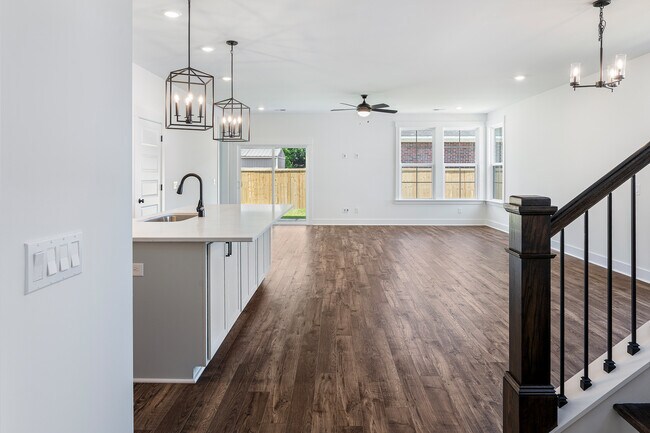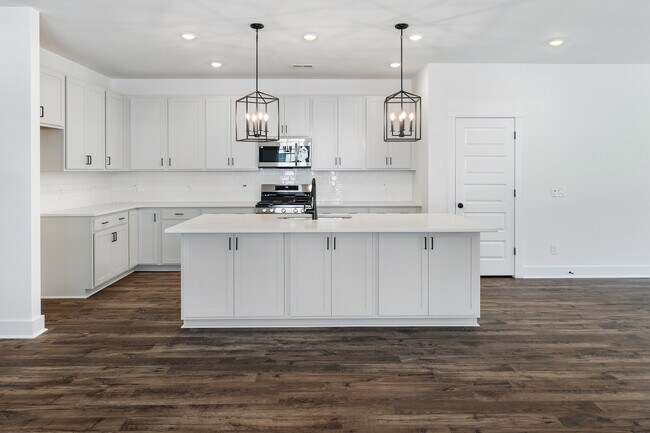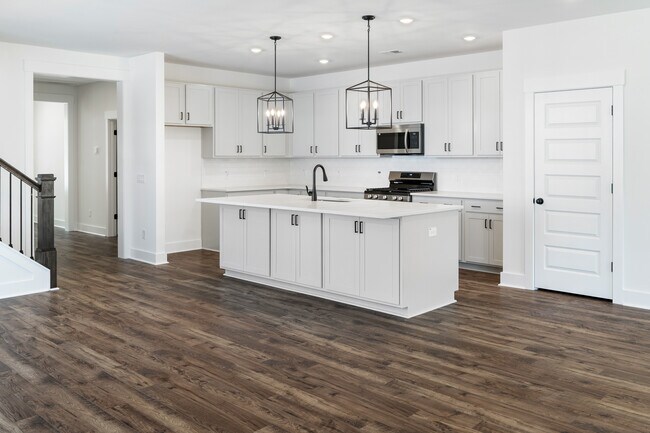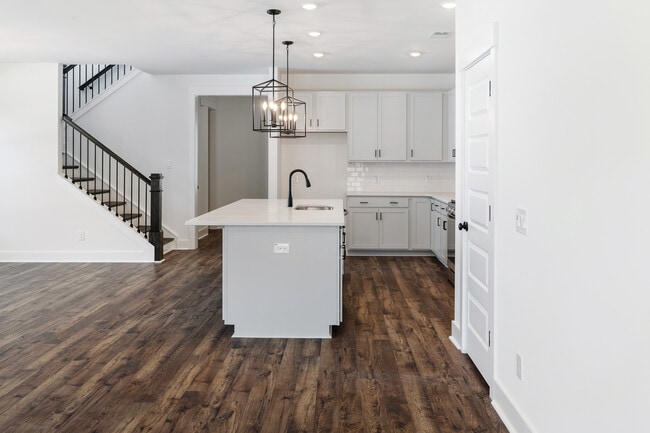
4792 Huckleberry Ln Conway, SC 29526
Huckleberry EstatesEstimated payment $3,100/month
Highlights
- New Construction
- No HOA
- Breakfast Area or Nook
- Pond in Community
About This Home
The epitome of what a multi-generational home is, the St. Ledger home plan is ideal for square footage seekers. This 3,090 square foot home features convenient master suite living on the main level with a flexible secondary living space on the upper level. In addition to an open kitchen with center island and eat- in breakfast area, the main level is also home to a flex space that can serve as a home office, formal dining room or den. Upstairs you find 4 generously sized bedrooms, and 2 full bathrooms, that embrace a large retreat space perfect for a media room, play room or secondary living room. As with many of our plans, if you find you need an additional bedroom & bathroom, turn the downstairs flex space into its own suite and add the 5th bedroom!
Sales Office
All tours are by appointment only. Please contact sales office to schedule.
Home Details
Home Type
- Single Family
Parking
- 2 Car Garage
Home Design
- New Construction
Interior Spaces
- 2-Story Property
- Breakfast Area or Nook
Bedrooms and Bathrooms
- 5 Bedrooms
- 3 Full Bathrooms
Community Details
- No Home Owners Association
- Pond in Community
Map
Other Move In Ready Homes in Huckleberry Estates
About the Builder
- Huckleberry Estates
- 4788 Huckleberry Ln Unit Lot 2
- 5025 Huckleberry Ln
- Lot 5 Highway 668
- Lot 4 Highway 668
- 1720 Kings Oak Lp Unit lot 130 Ramsey
- Kingston Oaks
- TBD22 Privetts Rd
- TBB44 Privetts Rd
- 4209 Collins Farm Way Unit Lot 86 Wisteria II E
- 4205 Collins Farm Way Unit Lot 85 Courtland ll
- 4115 Collins Farm Way Unit Lot 81 Wisteria II
- 4122 Collins Farm Way Unit Lot 19 Driftwood II
- 4107 Collins Farm Way Unit Lot 79 Wisteria II
- 440 Meadow Sweet Place
- 436 Meadow Sweet Place
- TBD Mill Berry Ln
- 409 Meadow Sweet Place
- 412 Meadow Sweet Place
- 168 Bolsin Ct
