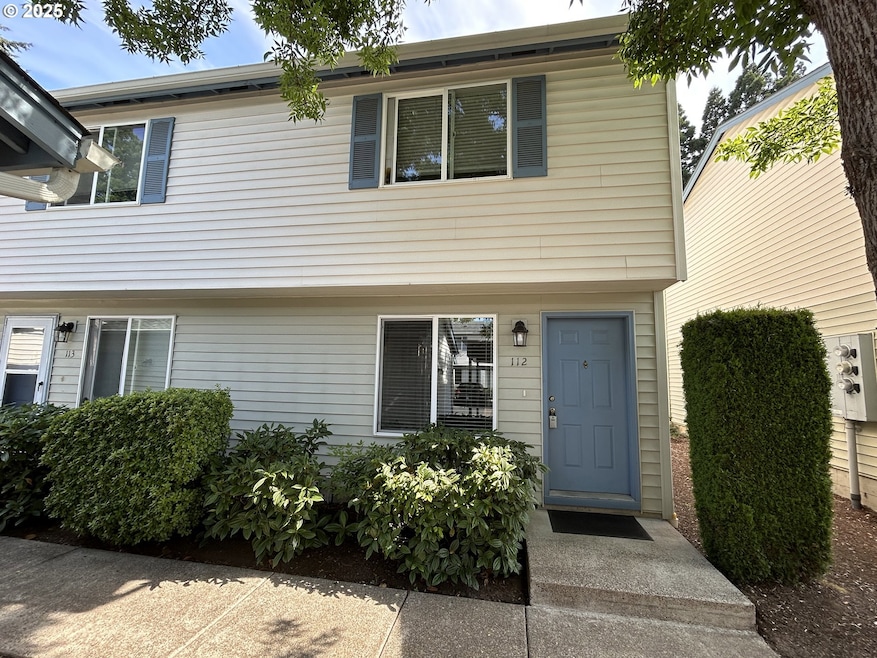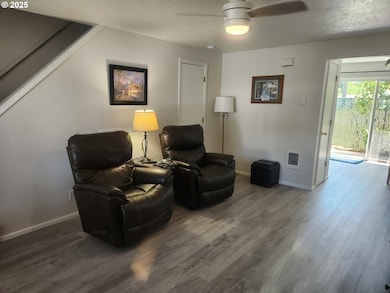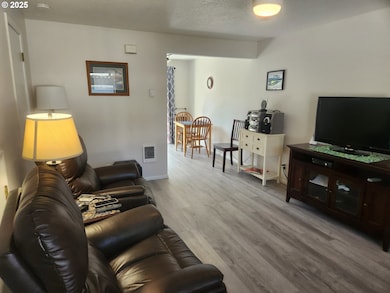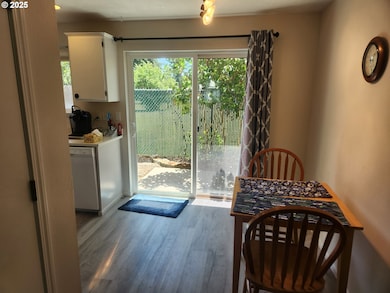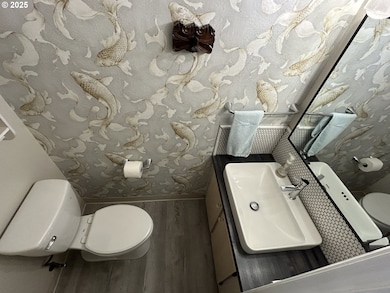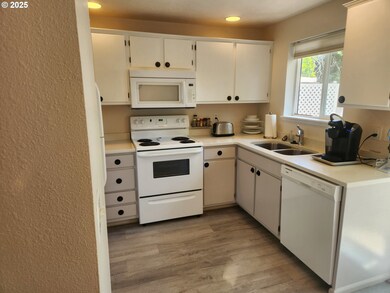4792 Lancaster Dr NE Unit 112 Dr NE Salem, OR 97305
Hayesville NeighborhoodEstimated payment $1,637/month
Highlights
- Gated Community
- 1 Car Detached Garage
- Living Room
- Quartz Countertops
- Patio
- Security Gate
About This Home
This adorable, efficient, affordable and secure 2 BR townhouse has been recently updated, offering newer LVP flooring and quartz countertops upstairs and down, along with ceiling fans for your comfort. You'll love the convenient upstairs laundry area next to the fully updated bath. Detached garage with opener and additional deeded carport directly in front of unit. Reasonable HOA fee of $305/mo. covers water, sewer, garbage, exterior maintenance( roof & siding), gated entrance and landscaping. No age restrictions, pets allowed and possible investment opportunity! Motivated seller is offering concessions toward closing costs. What's not to love?
Listing Agent
McCully Realty Brokerage Phone: 503-981-6000 License #900400214 Listed on: 06/12/2025
Townhouse Details
Home Type
- Townhome
Est. Annual Taxes
- $2,518
Year Built
- Built in 1997 | Remodeled
HOA Fees
- $300 Monthly HOA Fees
Parking
- 1 Car Detached Garage
- Carport
- Garage on Main Level
- Garage Door Opener
- Deeded Parking
Home Design
- Composition Roof
- Lap Siding
- Vinyl Siding
- Concrete Perimeter Foundation
Interior Spaces
- 928 Sq Ft Home
- 2-Story Property
- Ceiling Fan
- Vinyl Clad Windows
- Family Room
- Living Room
- Dining Room
- Wall to Wall Carpet
- Security Gate
Kitchen
- Free-Standing Range
- Microwave
- Dishwasher
- Quartz Countertops
- Disposal
Bedrooms and Bathrooms
- 2 Bedrooms
Laundry
- Laundry Room
- Washer and Dryer
Accessible Home Design
- Accessibility Features
- Accessible Parking
Outdoor Features
- Patio
Schools
- Hammond Elementary School
- Stephens Middle School
- Mckay High School
Utilities
- No Cooling
- Zoned Heating
- Electric Water Heater
- Municipal Trash
Listing and Financial Details
- Assessor Parcel Number 589624
Community Details
Overview
- 49 Units
- Assoc .Of Salem Arbor Twnhses Association, Phone Number (503) 871-1448
- Salem Arbor Townhouse Condos Subdivision
- On-Site Maintenance
Amenities
- Courtyard
- Common Area
Security
- Resident Manager or Management On Site
- Gated Community
Map
Home Values in the Area
Average Home Value in this Area
Property History
| Date | Event | Price | List to Sale | Price per Sq Ft |
|---|---|---|---|---|
| 11/21/2025 11/21/25 | Pending | -- | -- | -- |
| 11/01/2025 11/01/25 | Price Changed | $215,000 | -4.4% | $232 / Sq Ft |
| 06/28/2025 06/28/25 | Price Changed | $225,000 | -3.8% | $242 / Sq Ft |
| 06/12/2025 06/12/25 | For Sale | $234,000 | -- | $252 / Sq Ft |
Source: Regional Multiple Listing Service (RMLS)
MLS Number: 714663257
- 4792 Lancaster Dr NE Unit 127 Dr NE
- 4792 Lancaster Dr NE Unit 118 Dr NE
- 4792 Lancaster Dr NE Unit 124 Dr NE
- 4781 Currant Ln NE
- 4792 Lancaster (#112) Dr NE
- 4161 Geranium Ave NE
- 4199 Geranium Loop NE
- 4704 Homer Rd NE
- 4234 Windflower Ct NE
- 4882 Lancaster Dr NE Unit 7
- 4882 Lancaster Dr NE Unit 127
- 4882 Lancaster Dr NE Unit 72 Dr
- 4249 Prairie Star Ct NE
- 4240 Paintbrush Ct NE
- 4783 38th Ave NE
- 3795 Blossom Dr NE
- 4860 Happy Dr NE
- 4875 Lisa St NE
- 4638 Sunflower Way NE
- 4570 39th Ave NE
