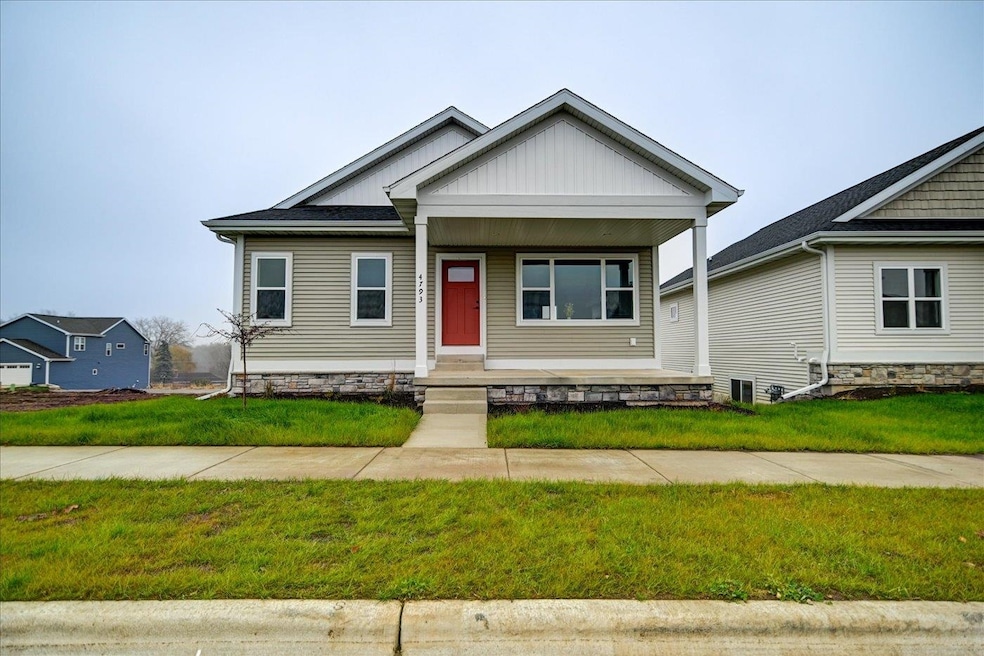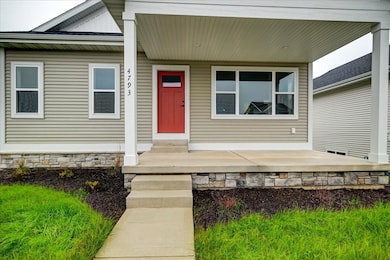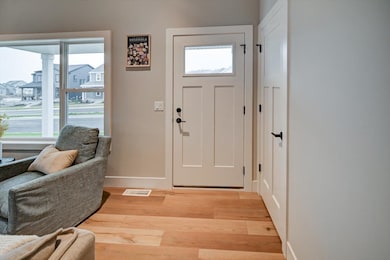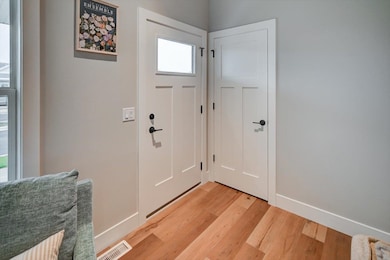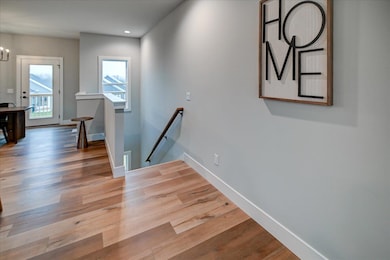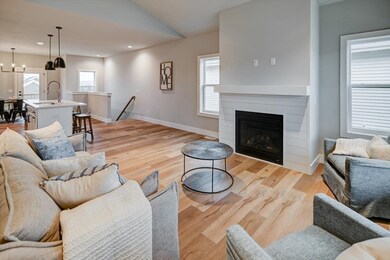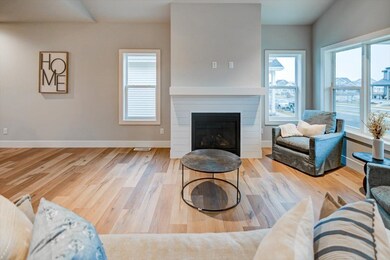4793 Lacy Rd Fitchburg, WI 53711
Estimated payment $3,369/month
Highlights
- New Construction
- Open Floorplan
- Vaulted Ceiling
- Rome Corners Intermediate School Rated A
- Deck
- Ranch Style House
About This Home
Completed new construction, move-in ready! Alterra Design Homes Ranch, located in popular Terravessa neighborhood, Oregon School district. This home features an open floor plan, living room with great sunlight, large Quartz kitchen island, SS appliances, pantry, mudroom. Main level primary bedroom, with walk-in closet, tile shower, 2nd bedroom, dining room walkout to Deck with Great View. 2 Car garage. Finished lower level with 3rd bedroom and family room, wet bar, natural light. Within walking distance to the newly built "net-zero energy" elementary school- Forest Edge and a new daycare facility. You will enjoy this new 21st century lifestyle with sustainability, accessibility, open space and culture.
Listing Agent
Coldwell Banker Real Estate Group Brokerage Phone: 608-698-1500 License #84826-94 Listed on: 11/20/2025

Open House Schedule
-
Saturday, November 22, 202512:00 to 2:00 pm11/22/2025 12:00:00 PM +00:0011/22/2025 2:00:00 PM +00:00Add to Calendar
Home Details
Home Type
- Single Family
Year Built
- Built in 2025 | New Construction
Lot Details
- 4,792 Sq Ft Lot
- Property is zoned T4
HOA Fees
- $8 Monthly HOA Fees
Home Design
- Ranch Style House
- Poured Concrete
- Vinyl Siding
- Stone Exterior Construction
Interior Spaces
- Open Floorplan
- Vaulted Ceiling
- Gas Fireplace
- Mud Room
- Great Room
- Wood Flooring
- Laundry on main level
Kitchen
- Oven or Range
- Microwave
- Dishwasher
- Kitchen Island
- Disposal
Bedrooms and Bathrooms
- 3 Bedrooms
- 3 Full Bathrooms
- Bathroom on Main Level
- Bathtub
- Walk-in Shower
Basement
- Basement Fills Entire Space Under The House
- Basement Ceilings are 8 Feet High
- Sump Pump
- Stubbed For A Bathroom
Parking
- 2 Car Attached Garage
- Garage Door Opener
Outdoor Features
- Deck
Schools
- Forest Edge Elementary School
- Oregon Middle School
- Oregon High School
Utilities
- Forced Air Cooling System
- Water Softener
- High Speed Internet
Community Details
- Built by Alterra Design Homes
- Terravessa Subdivision
Map
Home Values in the Area
Average Home Value in this Area
Property History
| Date | Event | Price | List to Sale | Price per Sq Ft |
|---|---|---|---|---|
| 11/20/2025 11/20/25 | For Sale | $535,900 | -- | $256 / Sq Ft |
Source: South Central Wisconsin Multiple Listing Service
MLS Number: 2012797
- 4825 Suelo Rd
- 4811 Brassica Rd
- 4858 Suelo Rd
- 2886 Endive Dr
- 4888 Brassica Rd
- 2798 Endive Dr
- 2798 Endive Dr
- 4863 Lacy Rd
- 58 Belaire Dr Unit 86
- 81 Belaire Dr Unit 242
- 20 Rustic Pkwy Unit 111
- 5115-5117 Central Park Place
- 34 Bel-Aire Dr Unit 78
- 5123 Central Park Place
- 5121 E Cheryl Pkwy
- 1108 Moorland Rd
- 2899 Bulwer Ln
- 2845 Oregon Rd
- 2675 Novation Pkwy
- 5126 Lacy Rd
