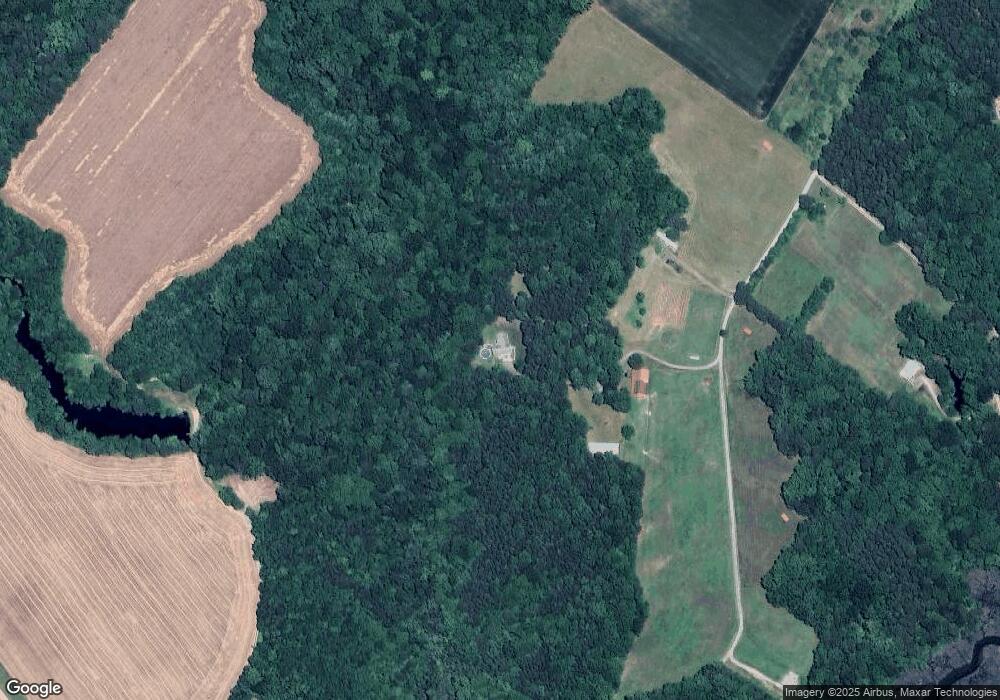4793 Orchard Ln Gloucester, VA 23061
Gloucester South NeighborhoodEstimated Value: $520,000
4
Beds
4
Baths
4,362
Sq Ft
$119/Sq Ft
Est. Value
About This Home
This home is located at 4793 Orchard Ln, Gloucester, VA 23061 and is currently estimated at $520,000, approximately $119 per square foot. 4793 Orchard Ln is a home located in Gloucester County with nearby schools including Abingdon Elementary School, Page Middle School, and Gloucester High School.
Ownership History
Date
Name
Owned For
Owner Type
Purchase Details
Closed on
Jul 10, 2024
Sold by
Morrison Matthew C and Morrison Vicki L
Bought by
Morrison Christopher Dale
Current Estimated Value
Create a Home Valuation Report for This Property
The Home Valuation Report is an in-depth analysis detailing your home's value as well as a comparison with similar homes in the area
Home Values in the Area
Average Home Value in this Area
Purchase History
| Date | Buyer | Sale Price | Title Company |
|---|---|---|---|
| Morrison Christopher Dale | -- | None Listed On Document | |
| Morrison Robert Todd | -- | None Listed On Document |
Source: Public Records
Tax History Compared to Growth
Tax History
| Year | Tax Paid | Tax Assessment Tax Assessment Total Assessment is a certain percentage of the fair market value that is determined by local assessors to be the total taxable value of land and additions on the property. | Land | Improvement |
|---|---|---|---|---|
| 2025 | $3,269 | $532,430 | $107,880 | $424,550 |
| 2024 | $3,269 | $562,030 | $187,920 | $374,110 |
| 2023 | $2,823 | $562,030 | $187,920 | $374,110 |
| 2022 | $2,939 | $464,670 | $131,170 | $333,500 |
| 2021 | $2,818 | $464,670 | $131,170 | $333,500 |
| 2020 | $2,818 | $464,670 | $131,170 | $333,500 |
| 2019 | $2,578 | $426,950 | $131,170 | $295,780 |
| 2017 | $2,578 | $426,950 | $131,170 | $295,780 |
| 2016 | $2,744 | $445,580 | $122,710 | $322,870 |
| 2015 | $2,685 | $403,700 | $155,200 | $248,500 |
| 2014 | $1,931 | $403,700 | $155,200 | $248,500 |
Source: Public Records
Map
Nearby Homes
- 5661 Fairfield Ln
- 4283 Bufflehead Dr
- 5357 Gadwall Cir
- 5111 Duchess Ln
- 000 Arkansas Farm Rd
- 5544 Glebe Hall Rd
- 5957 Arkansas Farm Rd
- 4886 Rosewell Dr
- 3920 Cedar Bush Rd
- 4498 Hermitage Ln
- 5323 Clay Bank Rd
- Lot 2 S George Washington Memorial Hwy
- 17 S George Washington Memorial Hwy
- Lot 3 S George Washington Memorial Hwy
- .57AC Clay Bank Rd
- 1.00AC Clay Bank Rd
- .62AC Clay Bank Rd
- 1.95ac Piney Swamp Rd
- 75+ac Piney Swamp Rd
- 6181 Geo Washington Mem Hwy
- 13+ACR Orchard Ln
- 000 Orchard Ln
- 4752 Orchard Ln
- 5862 Mill Race Place
- 4918 Orchard Ln
- 5606 Hickory Fork Rd
- 5908 Mill Race Place
- 5930 Hickory Fork Rd
- 5014 Orchard Ln
- 5853 Mill Race Place
- 5122 Orchard Ln
- 5698 Hickory Fork Rd
- 5656 Hickory Fork Rd
- 5461 Cedar Creek Ln
- 5072 Haynes Pond Way
- 5039 New Quarter Farm Ln
- 5738 Hickory Fork Rd
- 5750 Hickory Fork Rd
- 5459 Cedar Creek Ln
