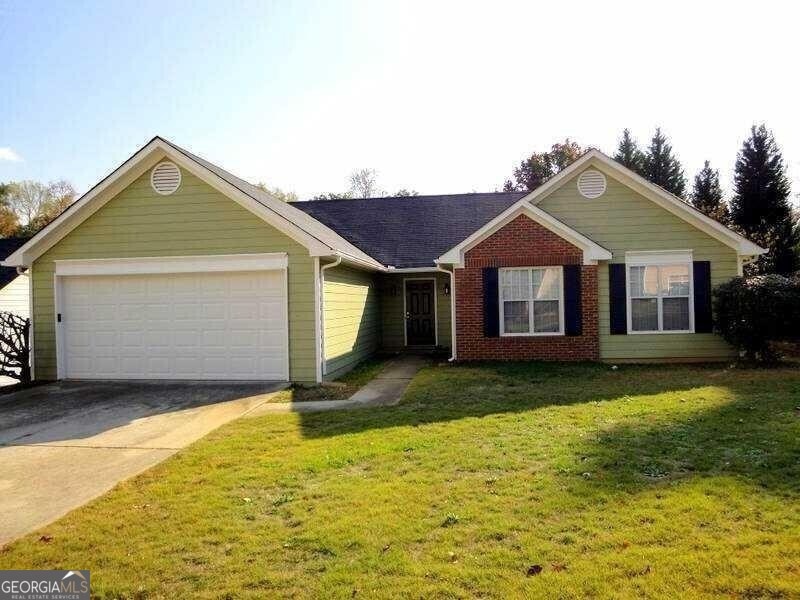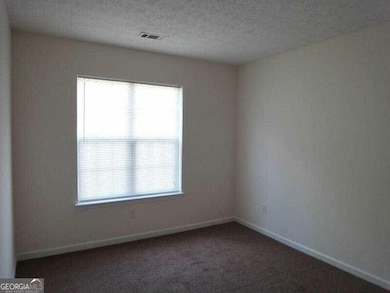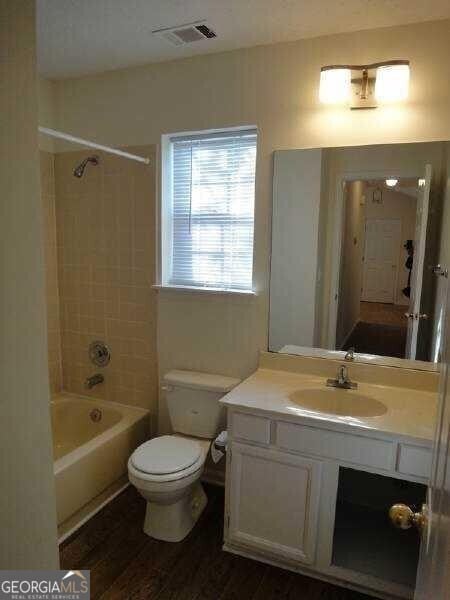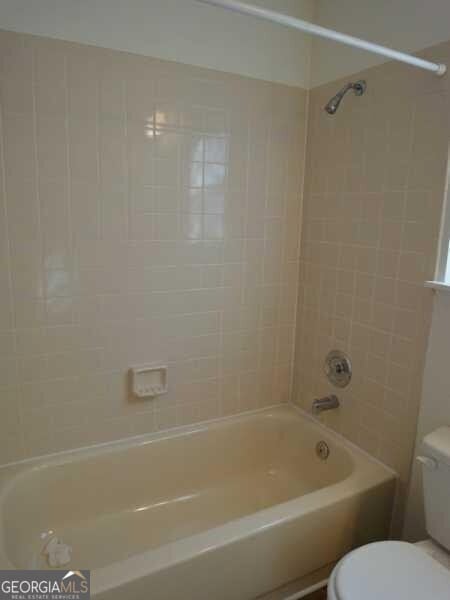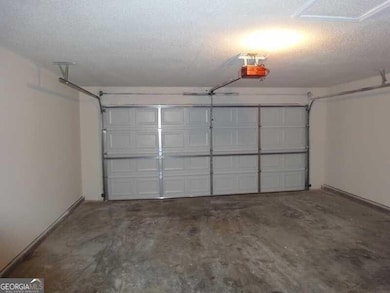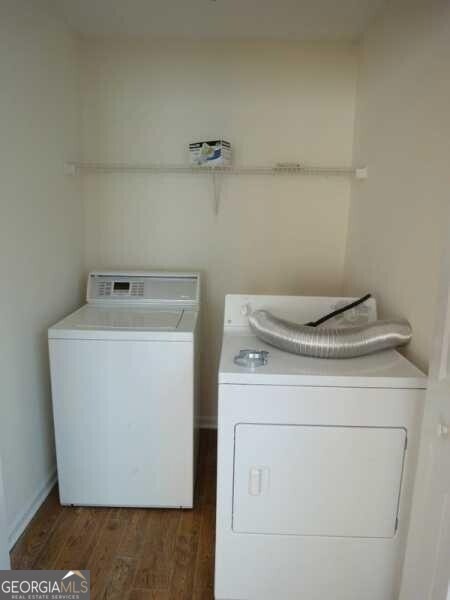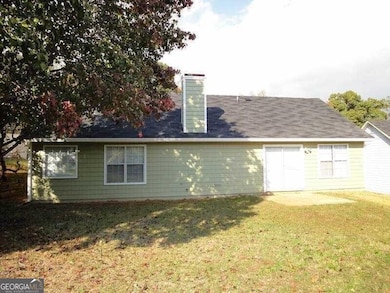4795 Brasac Dr Stone Mountain, GA 30083
3
Beds
2
Baths
1,428
Sq Ft
11,326
Sq Ft
Highlights
- Ranch Style House
- No HOA
- Walk-In Pantry
- Great Room
- Breakfast Area or Nook
- Porch
About This Home
BEAUTIFUL, NEWLY RENOVATED RANCH STYLE HOME W/ NEWLY UPDATED OPEN FLOOR PLAN- IMMEDIATE MOVE-IN. NEW ENERGY EFFICIENT WINDOWS, HOT WATER TANK & HVAC UNIT. LARGE OPEN GREAT ROOM W/ FPLC AND VIEWS FROM KITCHEN. WALK-IN CLOSETS. EASY ACCESS TO SCHOOLS, SHOPPING, & MAJOR HWY/TRANSPORTATION, BUS STOP W/IN 1/4 MI. PARK W/IN 1/2 MI. 2 CAR GARAGE W/ AUTO DOOR OPENER.
Home Details
Home Type
- Single Family
Year Built
- Built in 1989
Lot Details
- 0.26 Acre Lot
- Level Lot
Home Design
- Ranch Style House
- Slab Foundation
- Composition Roof
Interior Spaces
- 1,428 Sq Ft Home
- Roommate Plan
- Tray Ceiling
- Ceiling Fan
- Fireplace With Gas Starter
- Entrance Foyer
- Family Room with Fireplace
- Great Room
- Living Room with Fireplace
Kitchen
- Breakfast Area or Nook
- Walk-In Pantry
- Dishwasher
Flooring
- Carpet
- Vinyl
Bedrooms and Bathrooms
- 3 Main Level Bedrooms
- Walk-In Closet
- 2 Full Bathrooms
Laundry
- Laundry Room
- Laundry in Kitchen
- Dryer
- Washer
Home Security
- Home Security System
- Fire and Smoke Detector
Parking
- Garage
- Parking Accessed On Kitchen Level
- Garage Door Opener
Outdoor Features
- Patio
- Porch
Schools
- Allgood Elementary School
- Freedom Middle School
- Clarkston High School
Utilities
- Forced Air Heating and Cooling System
- Heating System Uses Natural Gas
- Underground Utilities
- Electric Water Heater
- High Speed Internet
- Satellite Dish
- Cable TV Available
Listing and Financial Details
- 12-Month Min and 24-Month Max Lease Term
- $50 Application Fee
- Tax Lot 225
Community Details
Overview
- No Home Owners Association
- Charmond Place Subdivision
Pet Policy
- Call for details about the types of pets allowed
- Pet Deposit $500
Map
Property History
| Date | Event | Price | List to Sale | Price per Sq Ft |
|---|---|---|---|---|
| 12/31/2025 12/31/25 | For Rent | $1,825 | 0.0% | -- |
| 12/30/2025 12/30/25 | Off Market | $1,825 | -- | -- |
| 11/08/2025 11/08/25 | Price Changed | $1,825 | -2.7% | $1 / Sq Ft |
| 10/08/2025 10/08/25 | Price Changed | $1,875 | -3.8% | $1 / Sq Ft |
| 07/18/2025 07/18/25 | Price Changed | $1,950 | -1.3% | $1 / Sq Ft |
| 05/12/2025 05/12/25 | For Rent | $1,975 | -13.4% | -- |
| 09/17/2024 09/17/24 | Rented | $2,280 | +24.9% | -- |
| 08/16/2024 08/16/24 | Price Changed | $1,825 | -1.4% | $1 / Sq Ft |
| 07/26/2024 07/26/24 | For Rent | $1,850 | +57.4% | -- |
| 05/06/2020 05/06/20 | Rented | $1,175 | -7.8% | -- |
| 04/29/2020 04/29/20 | Price Changed | $1,275 | +8.5% | $1 / Sq Ft |
| 04/24/2020 04/24/20 | For Rent | $1,175 | -- | -- |
Source: Georgia MLS
Source: Georgia MLS
MLS Number: 10520624
APN: 15-225-01-168
Nearby Homes
- 960 Romer Place
- 1018 S Hairston Rd
- 885 Granite Springs Ln
- 932 Granite Springs Ln
- 1044 Autumn Crest Ct
- 4871 Pinnacle Dr
- 1049 Autumn Crest Dr
- 864 Oakhill Ct
- 865 Oakhill Ct
- 943 Lake Drive Ct Unit 1
- 1012 Mainstreet Lake Dr
- 819 Arbor Hill Dr
- 4917 Autumn Cir
- 4654 Hope Springs Rd
- 1027 Mainstreet Lake Dr
- 870 Heritage Oaks Dr
- 4962 Redan Rd
- 4639 Ruby Forrest Dr
- 1225 S Hairston Rd
- 1105 Mainstreet Valley Dr
- 1038 S Hairston Rd
- 4867 Pinnacle Dr
- 1052 Autumn Crest Dr
- 4871 Pinnacle Dr
- 4695 Redan Rd
- 1075 To Lani Dr
- 1127 Mainstreet Valley Dr
- 703 Guide Post Ln
- 4941 Isle Royal Ct
- 1188 Mill Lake Cir
- 5100 Redan Rd
- 4380 Reins Ridge Unit 2
- 4380 Reins Ridge Rd
- 4380 Reins Ridge Uni
- 1420 S Hairston Rd
- 5097 Martins Crossing Rd
- 819 Martin Rd
- 4935 Millstone Walk
- 858 Martin Rd
- 1201 Valerie Woods Dr
Your Personal Tour Guide
Ask me questions while you tour the home.
