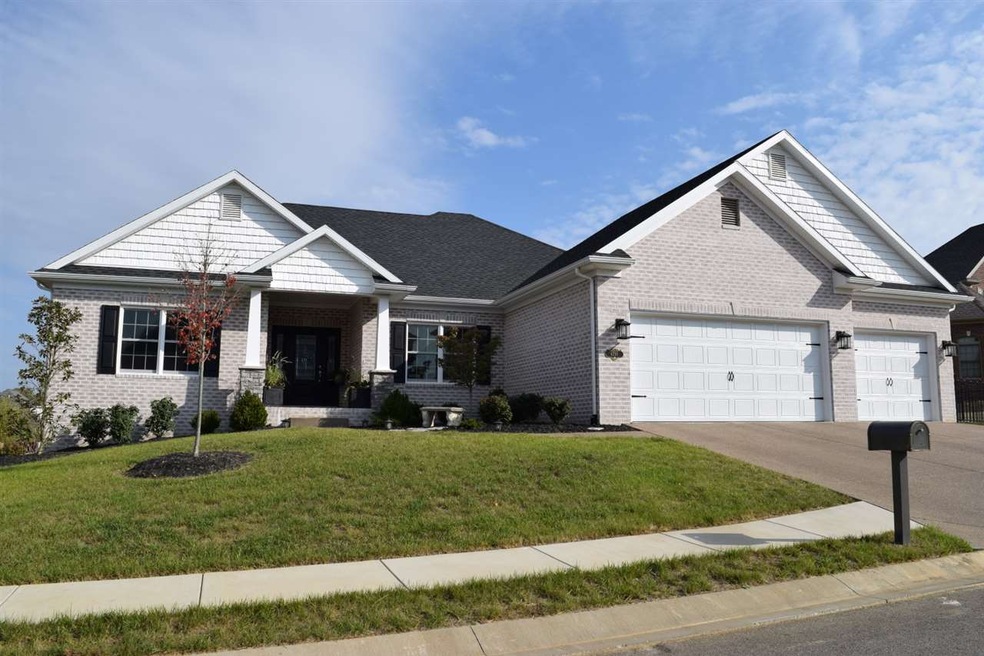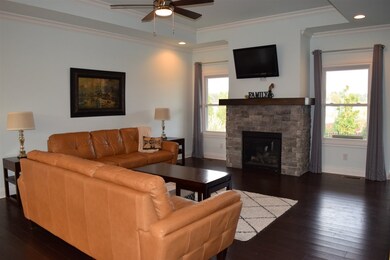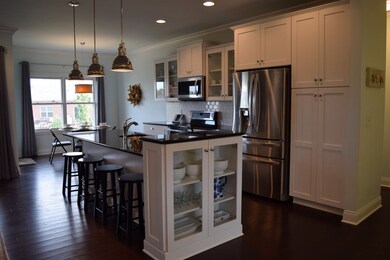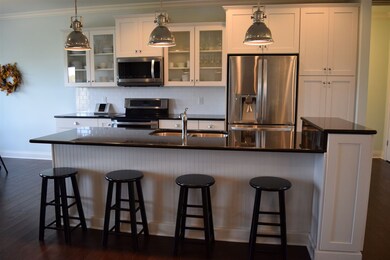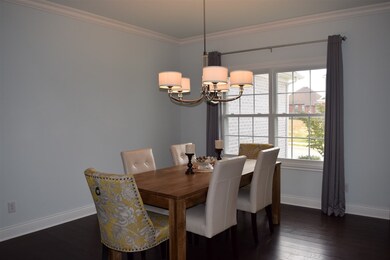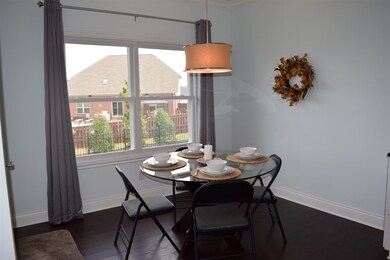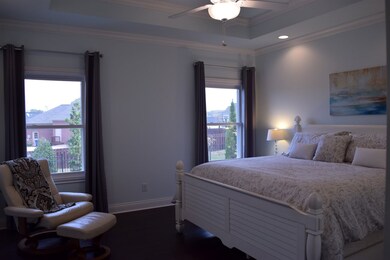
4795 Fieldcrest Place Cir Newburgh, IN 47630
Highlights
- Ranch Style House
- Covered Patio or Porch
- 3 Car Attached Garage
- John H. Castle Elementary School Rated A-
- Formal Dining Room
- Eat-In Kitchen
About This Home
As of September 2018Almost New Brick Ranch Home featuring 3 bedrooms, 2 full baths, and a three car garage in Fantastic Fieldcrest Place Subdivision! A Craftsman style covered front porch with decorative stone tapered columns invites you to enter this spectacular home! Upon entering, you will feel welcomed; due to the open concept that greets you once inside! Brand new engineered hardwood floors in all the rooms except bathrooms. Inviting greatroom with tray ceiling, cozy stone surround gas fireplace, and hardwood flooring. Open to the greatroom is a large dining room with picture window overlooking the front lawn. Gourmet kitchen featuring granite countertops, built-in china hutch, custom made cabinetry (that includes soft close drawers and doors-plus numerous pull out drawers), and including upgraded Stainless Steel appliances. Complementing the kitchen is a bold Breakfast Nook with access to the backyard. Split bedroom concept with two guest bedrooms and a full bath to the westside of the home. The third bedroom has a walk-in closet that currently is host to a bed area niche. The seller's will remove and install the closet racks again, if buyer desires so. The second bedroom faces the front lawn and is very spacious with a large closet for storage. The hall bath boasts a nice vanity sink, ceramic flooring, tub/shower combo and a transom window for extra lighting. The master suite is located off the hallway from the living area. This dreamy bedroom features a tray ceiling with recessed lights, a desirable lighted walk-in closet and its own private bath. The master bath is host to a nice soaking tub, tiled shower with bench seat and frameless door, linen closet, and a raised double bowl vanity. In the hallway, a closet was converted to a small at home office which could have a rack installed to make for hanging coats, if the buyer desires. The laundry room is also off the hallway from the kitchen and includes the washer and dryer. There is an attached three car garage that is insulated, and has the gas 95% furnace, tankless water heater, and water softner stored in a closet. The breathtaking backyard boasts a covered back porch with ceiling fan light, adjoining aggreagate patio, railed fencing, and professional Landscaping from Colonial Garden Center. There is even a garden/planting area tucked away behind the garage. Simply stated, this would be an amazing home to own, without the hassel/time constraints of building a new one!
Home Details
Home Type
- Single Family
Est. Annual Taxes
- $2,706
Year Built
- Built in 2015
Lot Details
- 8,750 Sq Ft Lot
- Lot Dimensions are 72 x 120
- Level Lot
HOA Fees
- $40 Monthly HOA Fees
Parking
- 3 Car Attached Garage
- Garage Door Opener
- Driveway
Home Design
- Ranch Style House
- Planned Development
- Brick Exterior Construction
- Shingle Roof
Interior Spaces
- Tray Ceiling
- Ceiling height of 9 feet or more
- Ceiling Fan
- Gas Log Fireplace
- Double Pane Windows
- ENERGY STAR Qualified Windows with Low Emissivity
- Pocket Doors
- ENERGY STAR Qualified Doors
- Insulated Doors
- Living Room with Fireplace
- Formal Dining Room
- Tile Flooring
- Crawl Space
- Fire and Smoke Detector
- Laundry on main level
Kitchen
- Eat-In Kitchen
- Kitchen Island
- Disposal
Bedrooms and Bathrooms
- 3 Bedrooms
- Split Bedroom Floorplan
- En-Suite Primary Bedroom
- Walk-In Closet
- 2 Full Bathrooms
Attic
- Storage In Attic
- Pull Down Stairs to Attic
Eco-Friendly Details
- Energy-Efficient Appliances
- Energy-Efficient Insulation
- Energy-Efficient Doors
- ENERGY STAR Qualified Equipment for Heating
- ENERGY STAR/Reflective Roof
Utilities
- Forced Air Heating and Cooling System
- ENERGY STAR Qualified Air Conditioning
- Heating System Uses Gas
- ENERGY STAR Qualified Water Heater
- Cable TV Available
Additional Features
- Covered Patio or Porch
- Suburban Location
Listing and Financial Details
- Home warranty included in the sale of the property
- Assessor Parcel Number 87-12-28-213-028.000-019
Ownership History
Purchase Details
Home Financials for this Owner
Home Financials are based on the most recent Mortgage that was taken out on this home.Purchase Details
Home Financials for this Owner
Home Financials are based on the most recent Mortgage that was taken out on this home.Similar Homes in Newburgh, IN
Home Values in the Area
Average Home Value in this Area
Purchase History
| Date | Type | Sale Price | Title Company |
|---|---|---|---|
| Warranty Deed | -- | None Available | |
| Corporate Deed | -- | None Available | |
| Warranty Deed | -- | Regional Title Services |
Mortgage History
| Date | Status | Loan Amount | Loan Type |
|---|---|---|---|
| Open | $183,800 | New Conventional | |
| Closed | $185,000 | New Conventional | |
| Previous Owner | $225,600 | New Conventional | |
| Previous Owner | $20,000 | Second Mortgage Made To Cover Down Payment | |
| Previous Owner | $196,280 | New Conventional |
Property History
| Date | Event | Price | Change | Sq Ft Price |
|---|---|---|---|---|
| 09/21/2018 09/21/18 | Sold | $270,000 | -4.3% | $150 / Sq Ft |
| 08/19/2018 08/19/18 | Pending | -- | -- | -- |
| 08/11/2018 08/11/18 | Price Changed | $282,000 | -2.7% | $157 / Sq Ft |
| 07/09/2018 07/09/18 | Price Changed | $289,900 | -2.7% | $161 / Sq Ft |
| 06/06/2018 06/06/18 | For Sale | $298,000 | +5.7% | $166 / Sq Ft |
| 01/24/2017 01/24/17 | Sold | $282,000 | -2.7% | $157 / Sq Ft |
| 11/23/2016 11/23/16 | Pending | -- | -- | -- |
| 10/30/2016 10/30/16 | For Sale | $289,900 | +18.2% | $161 / Sq Ft |
| 10/08/2015 10/08/15 | Sold | $245,356 | -1.8% | $136 / Sq Ft |
| 03/20/2015 03/20/15 | Pending | -- | -- | -- |
| 03/19/2015 03/19/15 | For Sale | $249,900 | -- | $139 / Sq Ft |
Tax History Compared to Growth
Tax History
| Year | Tax Paid | Tax Assessment Tax Assessment Total Assessment is a certain percentage of the fair market value that is determined by local assessors to be the total taxable value of land and additions on the property. | Land | Improvement |
|---|---|---|---|---|
| 2024 | $2,706 | $350,000 | $61,000 | $289,000 |
| 2023 | $2,628 | $342,400 | $37,600 | $304,800 |
| 2022 | $2,590 | $322,700 | $37,600 | $285,100 |
| 2021 | $2,302 | $274,600 | $35,700 | $238,900 |
| 2020 | $2,212 | $254,300 | $32,800 | $221,500 |
| 2019 | $2,263 | $254,300 | $32,800 | $221,500 |
| 2018 | $2,130 | $250,400 | $32,800 | $217,600 |
| 2017 | $2,026 | $241,500 | $32,800 | $208,700 |
| 2016 | $1,896 | $229,900 | $32,800 | $197,100 |
Agents Affiliated with this Home
-
Donovan Wilkins

Seller's Agent in 2018
Donovan Wilkins
RE/MAX
(812) 430-4851
57 in this area
298 Total Sales
-
Ryan Matt

Buyer's Agent in 2018
Ryan Matt
RyBrand Realty
(812) 499-5564
43 Total Sales
-
Susan Shepherd

Seller's Agent in 2017
Susan Shepherd
F.C. TUCKER EMGE
(812) 453-5447
15 in this area
119 Total Sales
Map
Source: Indiana Regional MLS
MLS Number: 201649955
APN: 87-12-28-213-028.000-019
- 9355 Millicent Ct
- 4605 Fieldcrest Place Cir
- 10034 Stonecreek Cir
- 4700 Clint Cir
- 9147 Halston Cir
- 9076 Halston Cir
- 4077 Frame Rd
- 4122 Frame Rd
- 4011 Frame Rd
- 4388 Stonegarden Ln
- 8855 Framewood Dr
- 4388 Hawthorne Dr
- 8633 Outer Lincoln Ave
- 10199 Outer Lincoln Ave
- 4688 Woods Tower Dr
- 10233 State Road 66
- 10314 Barrington Place
- 9820 Arbor Lake Dr
- 9856 Arbor Lake Dr
- 4641 Bridgestone Blvd
