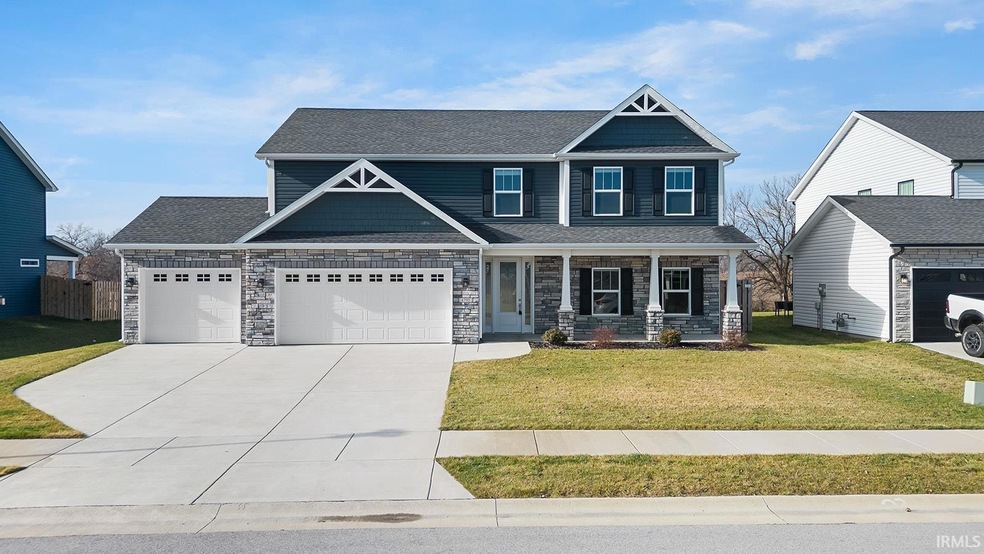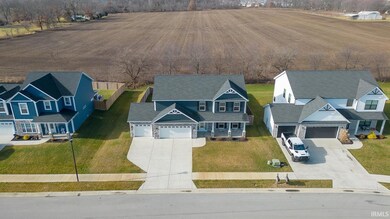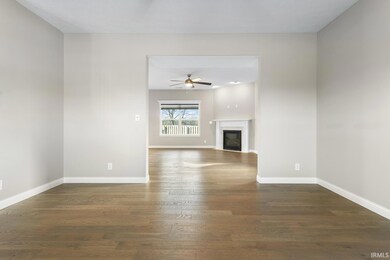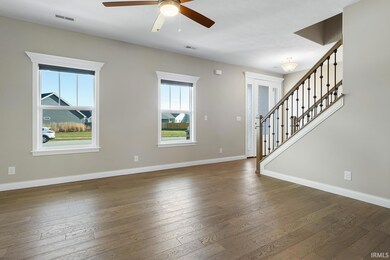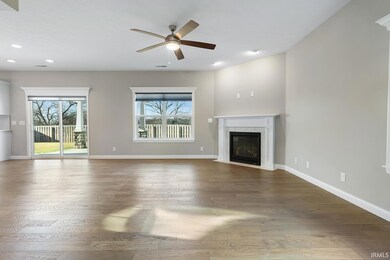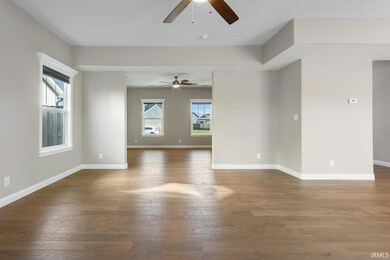
4795 Leeward Ln Lafayette, IN 47909
Highlights
- Open Floorplan
- Covered patio or porch
- Eat-In Kitchen
- Backs to Open Ground
- 3 Car Attached Garage
- Double Vanity
About This Home
As of January 2024Like. New. This pristine 4-Bedroom, 2.5-Bath, and 3-Car Garage home has been wonderfully cared for and is like getting a brand new build, just without the hassle and the wait! Built by StoneRidge homes in 2021 and seated in the beautiful neighborhood of Concord Ridge on the edge of Lafayette’s blooming south side, you’ll find all the space you need for gatherings and living life downstairs, with lots of room for personal space and storage with walk-in closets in every bedroom upstairs. Beneath high ceilings on the main floor rests the gorgeous great room with fireplace, sitting across the wonderfully open floor plan from the quartz island and countertops of the spacious new kitchen. The lovely en-suite bathroom in the huge master bedroom boasts both a tiled shower and a garden tub that are pure luxury. The full 3-Car Garage space and large covered porch in the privacy-fenced yard out back meet all the rest of your hosting and practical needs. Schedule your visit as soon as today … While you still can!
Last Agent to Sell the Property
Keller Williams Lafayette Brokerage Phone: 765-414-8017 Listed on: 12/28/2023

Home Details
Home Type
- Single Family
Est. Annual Taxes
- $2,514
Year Built
- Built in 2021
Lot Details
- 0.25 Acre Lot
- Lot Dimensions are 79x140
- Backs to Open Ground
- Rural Setting
- Level Lot
- Irrigation
HOA Fees
- $38 Monthly HOA Fees
Parking
- 3 Car Attached Garage
- Garage Door Opener
Home Design
- Slab Foundation
- Shingle Roof
- Asphalt Roof
- Stone Exterior Construction
- Vinyl Construction Material
Interior Spaces
- 2,600 Sq Ft Home
- 2-Story Property
- Open Floorplan
- Gas Log Fireplace
- Entrance Foyer
- Living Room with Fireplace
Kitchen
- Eat-In Kitchen
- Kitchen Island
- Disposal
Bedrooms and Bathrooms
- 4 Bedrooms
- Walk-In Closet
- Double Vanity
- Bathtub With Separate Shower Stall
- Garden Bath
Outdoor Features
- Covered patio or porch
Schools
- Woodland Elementary School
- Wea Ridge Middle School
- Mc Cutcheon High School
Utilities
- Forced Air Heating and Cooling System
- Heating System Uses Gas
Community Details
- Concord Ridge Subdivision
Listing and Financial Details
- Assessor Parcel Number 79-11-14-403-011.000-030
Ownership History
Purchase Details
Home Financials for this Owner
Home Financials are based on the most recent Mortgage that was taken out on this home.Purchase Details
Home Financials for this Owner
Home Financials are based on the most recent Mortgage that was taken out on this home.Purchase Details
Similar Homes in Lafayette, IN
Home Values in the Area
Average Home Value in this Area
Purchase History
| Date | Type | Sale Price | Title Company |
|---|---|---|---|
| Warranty Deed | -- | Columbia Title | |
| Warranty Deed | -- | None Available | |
| Warranty Deed | -- | None Available |
Mortgage History
| Date | Status | Loan Amount | Loan Type |
|---|---|---|---|
| Open | $325,600 | FHA | |
| Previous Owner | $294,400 | New Conventional |
Property History
| Date | Event | Price | Change | Sq Ft Price |
|---|---|---|---|---|
| 01/31/2024 01/31/24 | Sold | $408,000 | -0.5% | $157 / Sq Ft |
| 01/05/2024 01/05/24 | Pending | -- | -- | -- |
| 12/28/2023 12/28/23 | For Sale | $410,000 | +11.4% | $158 / Sq Ft |
| 06/28/2021 06/28/21 | Sold | $368,000 | +0.8% | $142 / Sq Ft |
| 05/29/2021 05/29/21 | Pending | -- | -- | -- |
| 05/27/2021 05/27/21 | For Sale | $365,000 | 0.0% | $140 / Sq Ft |
| 04/10/2021 04/10/21 | Pending | -- | -- | -- |
| 03/10/2021 03/10/21 | For Sale | $365,000 | -- | $140 / Sq Ft |
Tax History Compared to Growth
Tax History
| Year | Tax Paid | Tax Assessment Tax Assessment Total Assessment is a certain percentage of the fair market value that is determined by local assessors to be the total taxable value of land and additions on the property. | Land | Improvement |
|---|---|---|---|---|
| 2024 | $2,857 | $378,000 | $53,500 | $324,500 |
| 2023 | $2,699 | $361,700 | $53,500 | $308,200 |
| 2022 | $2,514 | $332,000 | $53,500 | $278,500 |
| 2021 | $1,631 | $226,700 | $50,000 | $176,700 |
| 2020 | $11 | $700 | $700 | $0 |
Agents Affiliated with this Home
-

Seller's Agent in 2024
Matthew Smith
Keller Williams Lafayette
(765) 414-8017
81 Total Sales
-
K
Buyer's Agent in 2024
Kerry Cremeans
F.C. Tucker/Shook
(720) 445-0006
45 Total Sales
-

Seller's Agent in 2021
David Maitlen
Maitlen Realty
(765) 427-0783
45 Total Sales
-

Buyer's Agent in 2021
Rebecca Rush
BerkshireHathaway HS IN Realty
(765) 491-0721
200 Total Sales
Map
Source: Indiana Regional MLS
MLS Number: 202345619
APN: 79-11-14-403-011.000-030
- 3591 Bamboo St
- 4831 Leeward Ln
- 4936 Abbeyville Dr
- 4501 Abbeyville Dr
- 4366 Regatta Dr
- 4178 Tripoli Dr
- 3607 Regatta Dr
- 4701 Peebleshire Ln
- 4353 Fletcher Dr
- 2872 Tristan Dr
- 4305 Fletcher Dr
- 4805 Langhorn Trail
- 4338 Nauset Ct
- 4561 Lamerocke Way
- 2818 Margesson Crossing
- 2614 Gawain Dr
- 2612 Glastonbury Way
- 2623 Soule Dr
- 2652 Narragansett Way
- 2703 Brewster Ln
