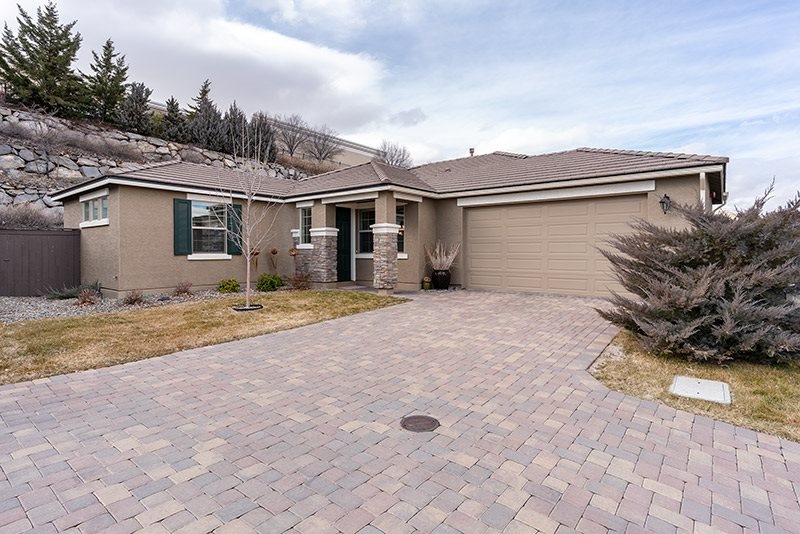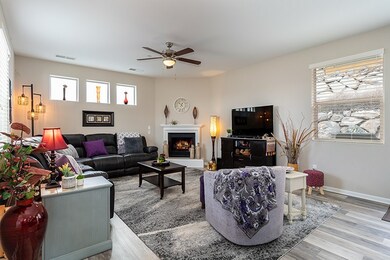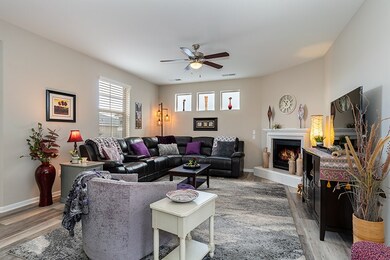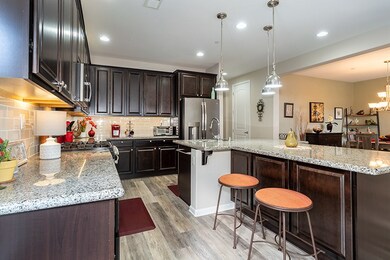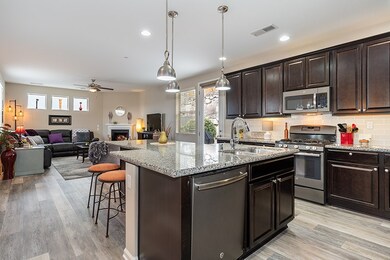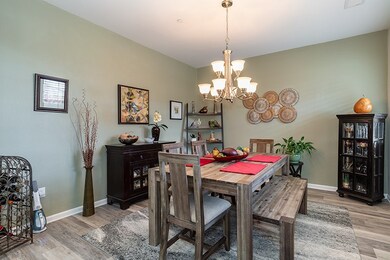
4795 Tree Swallow Ln Sparks, NV 89436
Sparks Galleria NeighborhoodHighlights
- Gated Community
- Great Room
- Gazebo
- High Ceiling
- Community Pool
- Cul-De-Sac
About This Home
As of October 2023Beautiful single level home with open floor plan in the luxury gated community of The Preserve. Quality finishes throughout. Paver driveway with fenced, private and professionally landscaped backyard including a great gazebo. Raised birch cabinetry, huge breakfast bar/island with plentiful kitchen cabinets make for great storage and entertainment space. Formal dining room adjoins the kitchen for an open flow. Newly installed luxury vinyl plank flooring in 2018. High ceilings and doors add to the spacious, and lofty feeling of this well cared for home. Walking distance to shopping, dining, entertainment and more. Your buyers will not be disappointed! The Preserve: beautiful gated community with wetlands and walking trails Community Pool Close proximity to Sparks Galleria shopping and amenities Single level living - no stairs! 9’, knockdown ceilings 8’ white interior panel doors SS higher end GE appliances: gas stove, no-smudge refrigerator (bottom drawer freezer; in door water dispenser) Huge center island with ample counter seating Loads of kitchen cabinetry with beautiful espresso finish Granite kitchen countertops Pantry with plentiful storage Newly installed Luxury Vinyl Plank floors in all areas except bedrooms Custom made barn door leading into master bath Large master bedroom and master bath Large walk-in master closet 3 bedrooms, 2 full bathrooms Fireplace with surround Neutral paint Big dining room with built in shelving Laundry room with built in laundry sink and cabinets Fenced, totally private wraparound backyard that is professionally landscaped (one of the largest lots in development) Great 7’x7’ storage shed (stays with property) Beautiful new 10’x13’ gazebo (stays with property)
Last Agent to Sell the Property
Sierra Sotheby's Intl. Realty License #BS.17798 Listed on: 02/07/2019

Home Details
Home Type
- Single Family
Est. Annual Taxes
- $2,955
Year Built
- Built in 2015
Lot Details
- 5,663 Sq Ft Lot
- Property fronts a private road
- Cul-De-Sac
- Security Fence
- Back Yard Fenced
- Landscaped
- Level Lot
- Front and Back Yard Sprinklers
- Sprinklers on Timer
- Property is zoned PUD
HOA Fees
Parking
- 2 Car Attached Garage
- Garage Door Opener
Home Design
- Brick or Stone Veneer
- Slab Foundation
- Frame Construction
- Pitched Roof
- Tile Roof
- Stucco
Interior Spaces
- 1,781 Sq Ft Home
- 1-Story Property
- High Ceiling
- Ceiling Fan
- Gas Log Fireplace
- Double Pane Windows
- Low Emissivity Windows
- Vinyl Clad Windows
- Blinds
- Rods
- Entrance Foyer
- Family Room with Fireplace
- Great Room
- Living Room with Fireplace
Kitchen
- Breakfast Bar
- Microwave
- Dishwasher
- Kitchen Island
- Disposal
Flooring
- Carpet
- Laminate
- Ceramic Tile
Bedrooms and Bathrooms
- 3 Bedrooms
- Walk-In Closet
- 2 Full Bathrooms
- Dual Sinks
- Primary Bathroom includes a Walk-In Shower
- Garden Bath
Laundry
- Laundry Room
- Sink Near Laundry
- Laundry Cabinets
Home Security
- Smart Thermostat
- Fire and Smoke Detector
- Fire Sprinkler System
Outdoor Features
- Patio
- Gazebo
- Storage Shed
Schools
- Sepulveda Elementary School
- Sparks Middle School
- Reed High School
Utilities
- Refrigerated Cooling System
- Forced Air Heating and Cooling System
- Heating System Uses Natural Gas
- Gas Water Heater
- Internet Available
Listing and Financial Details
- Home warranty included in the sale of the property
- Assessor Parcel Number 51056120
Community Details
Overview
- Association fees include snow removal
- $100 HOA Transfer Fee
- Equus Manager 775 284 2050 Association, Phone Number (775) 852-2224
- Maintained Community
- The community has rules related to covenants, conditions, and restrictions
Recreation
- Community Pool
- Snow Removal
Additional Features
- Common Area
- Gated Community
Ownership History
Purchase Details
Home Financials for this Owner
Home Financials are based on the most recent Mortgage that was taken out on this home.Purchase Details
Home Financials for this Owner
Home Financials are based on the most recent Mortgage that was taken out on this home.Purchase Details
Home Financials for this Owner
Home Financials are based on the most recent Mortgage that was taken out on this home.Purchase Details
Home Financials for this Owner
Home Financials are based on the most recent Mortgage that was taken out on this home.Similar Homes in Sparks, NV
Home Values in the Area
Average Home Value in this Area
Purchase History
| Date | Type | Sale Price | Title Company |
|---|---|---|---|
| Bargain Sale Deed | $547,500 | First American Title | |
| Bargain Sale Deed | $387,500 | Driggs Title Agency Inc | |
| Bargain Sale Deed | $196,214 | First American Title Sparks | |
| Bargain Sale Deed | $310,500 | First American Title Reno |
Mortgage History
| Date | Status | Loan Amount | Loan Type |
|---|---|---|---|
| Previous Owner | $137,500 | New Conventional | |
| Previous Owner | $230,000 | New Conventional | |
| Previous Owner | $52,500,000 | Stand Alone Second | |
| Previous Owner | $18,300,000 | Construction |
Property History
| Date | Event | Price | Change | Sq Ft Price |
|---|---|---|---|---|
| 10/11/2023 10/11/23 | Sold | $547,500 | -0.4% | $321 / Sq Ft |
| 09/15/2023 09/15/23 | Pending | -- | -- | -- |
| 08/28/2023 08/28/23 | Price Changed | $549,900 | -0.7% | $323 / Sq Ft |
| 08/14/2023 08/14/23 | For Sale | $554,000 | 0.0% | $325 / Sq Ft |
| 08/11/2023 08/11/23 | Pending | -- | -- | -- |
| 08/01/2023 08/01/23 | Price Changed | $554,000 | -0.9% | $325 / Sq Ft |
| 07/20/2023 07/20/23 | For Sale | $559,000 | 0.0% | $328 / Sq Ft |
| 06/27/2023 06/27/23 | Pending | -- | -- | -- |
| 06/21/2023 06/21/23 | For Sale | $559,000 | +44.3% | $328 / Sq Ft |
| 03/25/2019 03/25/19 | Sold | $387,500 | -1.9% | $218 / Sq Ft |
| 02/19/2019 02/19/19 | Pending | -- | -- | -- |
| 02/07/2019 02/07/19 | For Sale | $395,000 | +27.4% | $222 / Sq Ft |
| 04/13/2015 04/13/15 | Sold | $310,067 | +1.7% | $174 / Sq Ft |
| 02/14/2015 02/14/15 | Pending | -- | -- | -- |
| 02/13/2015 02/13/15 | For Sale | $305,029 | -- | $171 / Sq Ft |
Tax History Compared to Growth
Tax History
| Year | Tax Paid | Tax Assessment Tax Assessment Total Assessment is a certain percentage of the fair market value that is determined by local assessors to be the total taxable value of land and additions on the property. | Land | Improvement |
|---|---|---|---|---|
| 2025 | $3,853 | $140,331 | $39,480 | $100,851 |
| 2024 | $3,685 | $135,245 | $33,880 | $101,365 |
| 2023 | $0 | $131,565 | $36,190 | $95,375 |
| 2022 | $3,577 | $107,959 | $28,840 | $79,119 |
| 2021 | $3,473 | $103,192 | $24,850 | $78,342 |
| 2020 | $3,371 | $102,670 | $24,500 | $78,170 |
| 2019 | $3,273 | $98,568 | $23,940 | $74,628 |
| 2018 | $3,123 | $90,323 | $17,745 | $72,578 |
| 2017 | $3,032 | $89,291 | $16,905 | $72,386 |
| 2016 | $2,955 | $89,295 | $15,645 | $73,650 |
| 2015 | $2,945 | $87,314 | $14,280 | $73,034 |
| 2014 | $156 | $5,941 | $5,075 | $866 |
| 2013 | -- | $4,175 | $3,938 | $237 |
Agents Affiliated with this Home
-
M
Seller's Agent in 2023
Michelle Roper
Solid Source Realty
-

Buyer's Agent in 2023
Andrea Logan
Solid Source Realty
(775) 815-8817
1 in this area
1 Total Sale
-

Seller's Agent in 2019
Karen Degney
Sierra Sotheby's Intl. Realty
(775) 233-5521
2 in this area
131 Total Sales
-

Seller Co-Listing Agent in 2019
Nicole Merwin
RE/MAX
(775) 299-9957
10 Total Sales
-

Buyer's Agent in 2019
Dana Caldwell
eXp Realty
(775) 722-3262
1 in this area
88 Total Sales
-

Seller's Agent in 2015
Justin Rowe
Tanamera Realty Advisors LLC
(775) 287-9636
1 in this area
7 Total Sales
Map
Source: Northern Nevada Regional MLS
MLS Number: 190001722
APN: 510-561-20
- 4845 Bougainvillea Cir
- 4841 Bougainvillea Cir
- 4809 Bougainvillea Cir
- 469 N Sand Crane Cir
- 4750 Desert Song Ct
- 590 S Sand Crane Cir
- 4950 Monrovia Dr
- 4715 Cosumnes Ln
- 6550 Pyramid Way Unit 61
- 4950 San Diego Ct
- 6715 Canoe Hill Dr
- 801 Pinchot Pass Ct Unit 7
- 811 Pinchot Pass Ct Unit 5
- 6770 Evening Star Dr
- 5287 Vidette Meadows Dr Unit 5
- 6515 Jamon Dr
- 5365 Ebbetts Pass Dr
- 6690 Dorchester Dr
- 6560 Pyramid Way Unit 52
- 4883 Brunello Dr
