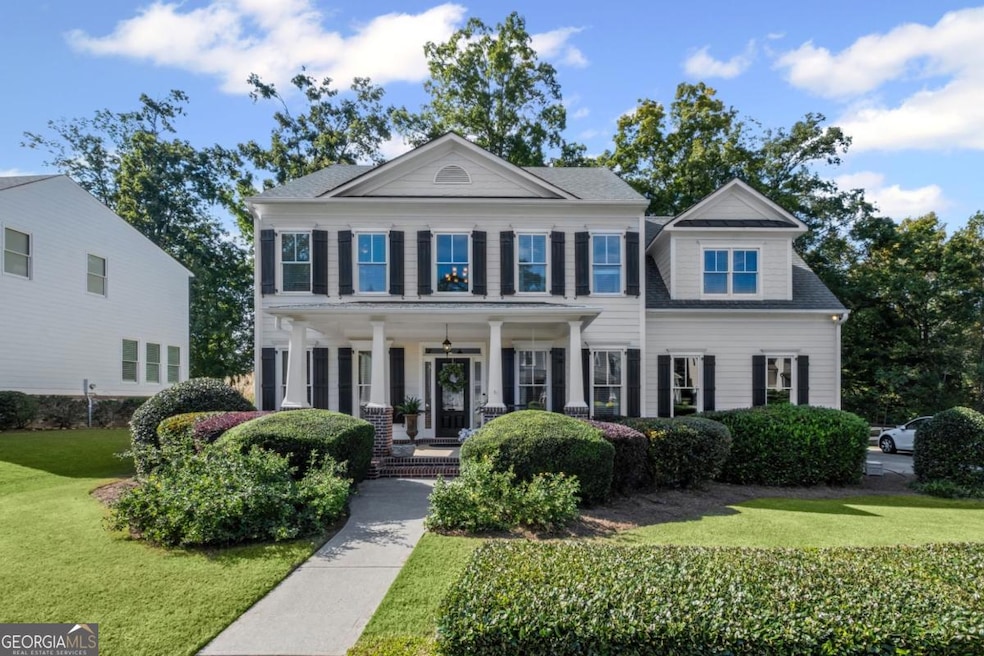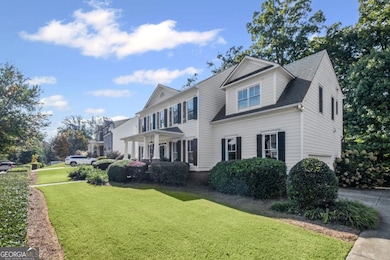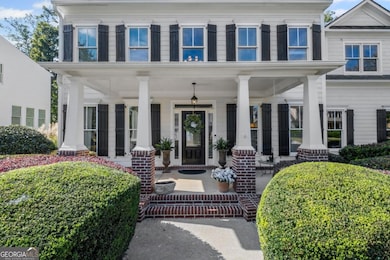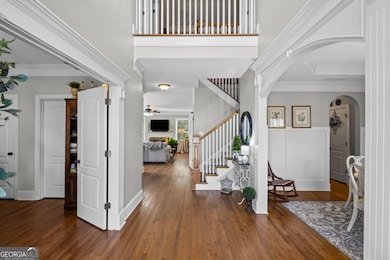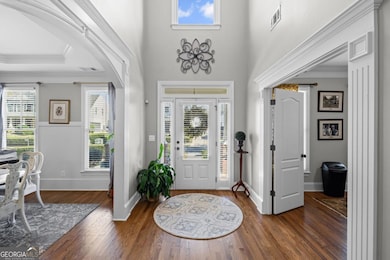4795 Westgate Dr Cumming, GA 30040
Estimated payment $5,490/month
Highlights
- Dining Room Seats More Than Twelve
- Clubhouse
- Private Lot
- Kelly Mill Elementary School Rated A
- Deck
- Wooded Lot
About This Home
Fabulous Home with great Curb Appeal and Excellent Forsyth Schools! Fantastic Subdivision with wonderful amenities and a very active swim/tennis community! This quality built home features granite countertops, stainless appliances, double oven and hardwoods on the main level. The interior of the home has just been painted a nice warm neutral color. Large master suite with sitting area & spa bath. All of the secondary bedrooms are nice sized. Full unfinished daylight terrace level. Side entry garage. The home is super clean and move in ready.
Listing Agent
Homesmart Realty Partners Brokerage Phone: 7708530090 License #178955 Listed on: 10/23/2025

Home Details
Home Type
- Single Family
Est. Annual Taxes
- $7,243
Year Built
- Built in 2011
Lot Details
- 0.39 Acre Lot
- Back Yard Fenced
- Private Lot
- Sloped Lot
- Wooded Lot
- Garden
HOA Fees
- $138 Monthly HOA Fees
Parking
- 2 Car Garage
Home Design
- Traditional Architecture
- Pillar, Post or Pier Foundation
- Composition Roof
- Concrete Siding
Interior Spaces
- 2-Story Property
- Ceiling Fan
- Factory Built Fireplace
- Fireplace With Gas Starter
- Double Pane Windows
- Family Room with Fireplace
- Dining Room Seats More Than Twelve
- Pull Down Stairs to Attic
- Laundry Room
Kitchen
- Breakfast Area or Nook
- Breakfast Bar
- Double Oven
- Microwave
- Dishwasher
- Stainless Steel Appliances
- Kitchen Island
- Disposal
Flooring
- Wood
- Carpet
- Tile
Bedrooms and Bathrooms
- Split Bedroom Floorplan
- Walk-In Closet
- Double Vanity
Finished Basement
- Basement Fills Entire Space Under The House
- Interior and Exterior Basement Entry
- Finished Basement Bathroom
- Natural lighting in basement
Home Security
- Home Security System
- Fire and Smoke Detector
Outdoor Features
- Deck
- Porch
Schools
- Kelly Mill Elementary School
- Vickery Creek Middle School
- West Forsyth High School
Utilities
- Forced Air Zoned Heating and Cooling System
- Heating System Uses Natural Gas
- Underground Utilities
- 220 Volts
- Electric Water Heater
- High Speed Internet
- Phone Available
- Cable TV Available
Community Details
Overview
- $1,400 Initiation Fee
- Association fees include reserve fund, swimming, tennis, trash
- Westbrook Subdivision
Amenities
- Clubhouse
Recreation
- Tennis Courts
- Community Playground
- Community Pool
Map
Home Values in the Area
Average Home Value in this Area
Tax History
| Year | Tax Paid | Tax Assessment Tax Assessment Total Assessment is a certain percentage of the fair market value that is determined by local assessors to be the total taxable value of land and additions on the property. | Land | Improvement |
|---|---|---|---|---|
| 2025 | $7,243 | $315,984 | $66,000 | $249,984 |
| 2024 | $7,243 | $295,380 | $66,000 | $229,380 |
| 2023 | $6,667 | $270,848 | $62,000 | $208,848 |
| 2022 | $5,924 | $188,832 | $40,000 | $148,832 |
| 2021 | $5,214 | $188,832 | $40,000 | $148,832 |
| 2020 | $5,335 | $193,208 | $40,000 | $153,208 |
| 2019 | $4,797 | $173,464 | $34,000 | $139,464 |
| 2018 | $4,741 | $171,440 | $34,000 | $137,440 |
| 2017 | $4,624 | $166,596 | $34,000 | $132,596 |
| 2016 | $4,624 | $166,596 | $34,000 | $132,596 |
| 2015 | $4,632 | $166,596 | $34,000 | $132,596 |
| 2014 | $3,845 | $145,228 | $33,868 | $111,360 |
Property History
| Date | Event | Price | List to Sale | Price per Sq Ft | Prior Sale |
|---|---|---|---|---|---|
| 11/17/2025 11/17/25 | Price Changed | $899,000 | -2.8% | -- | |
| 11/03/2025 11/03/25 | Price Changed | $925,000 | -2.6% | -- | |
| 10/23/2025 10/23/25 | For Sale | $950,000 | +127.8% | -- | |
| 04/04/2014 04/04/14 | Sold | $417,000 | -3.0% | $134 / Sq Ft | View Prior Sale |
| 03/05/2014 03/05/14 | Pending | -- | -- | -- | |
| 12/22/2013 12/22/13 | For Sale | $429,900 | -- | $138 / Sq Ft |
Purchase History
| Date | Type | Sale Price | Title Company |
|---|---|---|---|
| Warranty Deed | $540,000 | -- | |
| Warranty Deed | -- | -- | |
| Deed | $130,500 | -- | |
| Warranty Deed | $417,000 | -- | |
| Foreclosure Deed | $363,100 | -- | |
| Warranty Deed | $363,575 | -- | |
| Warranty Deed | $93,300 | -- |
Mortgage History
| Date | Status | Loan Amount | Loan Type |
|---|---|---|---|
| Open | $393,000 | New Conventional | |
| Previous Owner | $386,219 | New Conventional | |
| Previous Owner | $348,000 | No Value Available | |
| Previous Owner | $43,450 | No Value Available | |
| Previous Owner | $374,700 | No Value Available | |
| Previous Owner | $265,500 | No Value Available |
Source: Georgia MLS
MLS Number: 10630654
APN: 056-217
- 4650 Brighton View Trail
- 4930 Wilshire Crossing
- 4840 Summerchase Ln
- 4840 Chase Ln
- 3990 Clifton Hill Ct
- 3990 Clifton Hill Ct Unit 9
- 4865 Chase Ln
- 3975 Clifton Hill Ct Unit 7
- 3975 Clifton Hill Ct
- 3950 Clifton Hill Ct Unit 13
- 3950 Clifton Hill Ct
- 5055 Savannah Run
- 3915 Clifton Hill Ct
- 3920 Clifton Hill Ct
- 4105 Creststone Ct
- 5065 Reserve Dr
- 5040 Reserve Dr
- 5160 Reserve Dr
- 3940 Miles Way
- 5065 Doubletree Dr
- 3830 Rivendell Ln
- 3819 Stagecoach Ln
- 5325 Chesire Ct
- 3760 Elder Field Ln Unit 2
- 3995 Emerald Glade Ct
- 2145 Red Barn Ct
- 5735 Aspen Dr
- 2945 Owlswick Way
- 6835 Polo Fields Pkwy
- 2750 Kimblewick Ct
- 3515 Knobcone Dr
- 4425 Azurite St
- 2420 Boxwalking Ct
- 4795 Bellehurst Ln
- 4790 Bellehurst Ln
- 4870 Odum View Ln
- 2455 Westlington Cir
- 5435 Keithwood Dr
- 2720 Canter Meadow Dr
- 4870 Wade Valley Way
