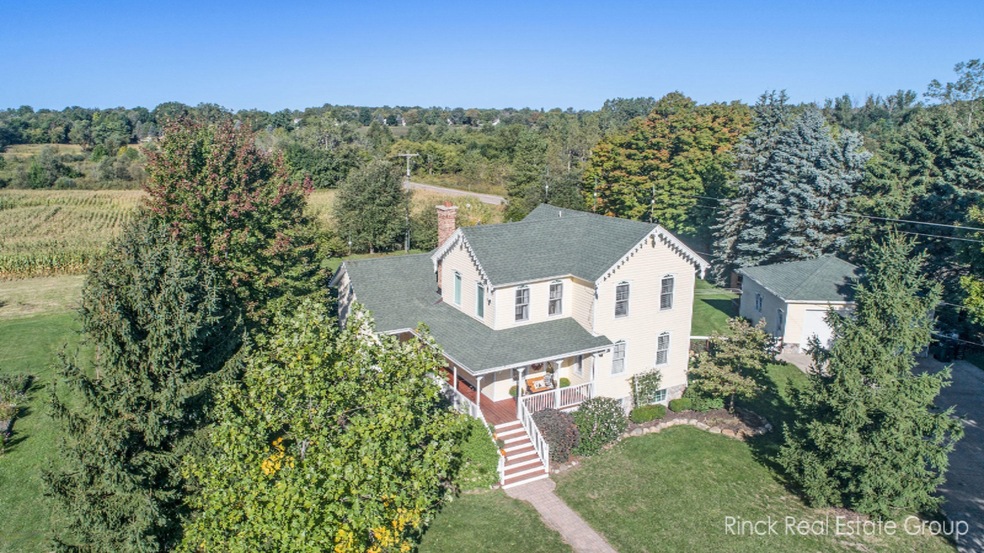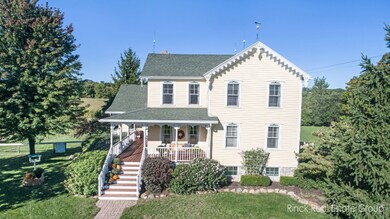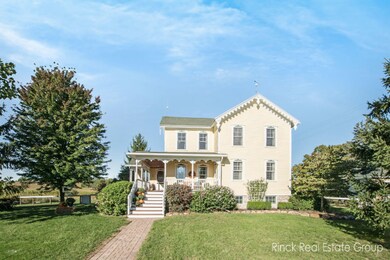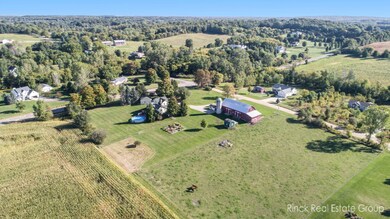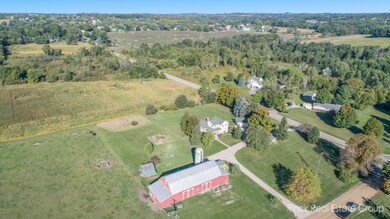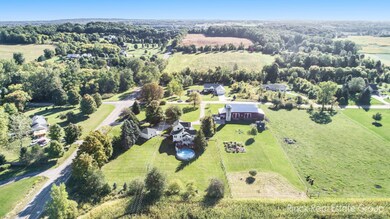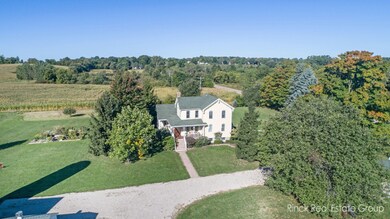
Highlights
- Barn
- 5 Acre Lot
- Deck
- Above Ground Pool
- Fruit Trees
- Family Room with Fireplace
About This Home
As of October 2020This amazing home where craftsmanship meets charm is perfectly positioned on 5 beautiful acres. This one-of-a-kind property offers breathtaking views, privacy & a convenient location. A large barn, garden shed, chicken coop, raised garden & apple trees are just some of the wonderful features this property has to offer. The home has been completely remodeled to fit today's busy lifestyle while maintaining all the charm & beauty of the original era. Some of the highlights of main floor are a beautiful large eat in kitchen with custom built cabinetry, table & large pantries, double sided fireplace with access from kitchen and living room, owners suite walks through to private bath with large soaking tub. Mudroom on back of home to leave all your shoes & coats! Upper level has two additional large bedrooms. Walk-out lower level has an additional full bath, 2 more bedrooms, nicely sized family room with another fantastic fireplace. This is a once in a lifetime opportunity to enjoy your own little slice of heaven!
Last Agent to Sell the Property
Keller Williams Realty Rivertown Listed on: 09/22/2020

Home Details
Home Type
- Single Family
Est. Annual Taxes
- $3,435
Year Built
- Built in 1863
Lot Details
- 5 Acre Lot
- Lot Dimensions are 301x556
- Shrub
- Fruit Trees
- Garden
- Property is zoned AG, AG
Parking
- 2 Car Detached Garage
- Garage Door Opener
Home Design
- Farmhouse Style Home
- Composition Roof
- Wood Siding
Interior Spaces
- 2,832 Sq Ft Home
- 2-Story Property
- Ceiling Fan
- Wood Burning Fireplace
- Insulated Windows
- Window Treatments
- Window Screens
- Mud Room
- Family Room with Fireplace
- 2 Fireplaces
- Living Room with Fireplace
- Dining Area
- Wood Flooring
- Walk-Out Basement
- Laundry on main level
Kitchen
- Eat-In Kitchen
- Oven
- Range
- Dishwasher
Bedrooms and Bathrooms
- 5 Bedrooms | 1 Main Level Bedroom
Outdoor Features
- Above Ground Pool
- Deck
- Patio
- Porch
Utilities
- Forced Air Heating and Cooling System
- Heating System Uses Propane
- Heating System Powered By Owned Propane
- Well
- Propane Water Heater
- Water Softener is Owned
- Septic System
- Phone Available
Additional Features
- Mineral Rights Excluded
- Barn
Ownership History
Purchase Details
Home Financials for this Owner
Home Financials are based on the most recent Mortgage that was taken out on this home.Purchase Details
Home Financials for this Owner
Home Financials are based on the most recent Mortgage that was taken out on this home.Purchase Details
Home Financials for this Owner
Home Financials are based on the most recent Mortgage that was taken out on this home.Purchase Details
Home Financials for this Owner
Home Financials are based on the most recent Mortgage that was taken out on this home.Purchase Details
Purchase Details
Similar Homes in Dorr, MI
Home Values in the Area
Average Home Value in this Area
Purchase History
| Date | Type | Sale Price | Title Company |
|---|---|---|---|
| Warranty Deed | $475,000 | None Available | |
| Warranty Deed | $300,603 | None Available | |
| Warranty Deed | $330,921 | -- | |
| Warranty Deed | $70,000 | First American Title | |
| Deed | $100,000 | -- | |
| Deed | -- | -- |
Mortgage History
| Date | Status | Loan Amount | Loan Type |
|---|---|---|---|
| Open | $380,000 | New Conventional | |
| Previous Owner | $240,482 | New Conventional | |
| Previous Owner | $95,000 | New Conventional | |
| Previous Owner | $155,000 | Purchase Money Mortgage | |
| Previous Owner | $133,000 | Unknown | |
| Previous Owner | $145,000 | No Value Available |
Property History
| Date | Event | Price | Change | Sq Ft Price |
|---|---|---|---|---|
| 10/27/2020 10/27/20 | Sold | $475,000 | 0.0% | $168 / Sq Ft |
| 09/23/2020 09/23/20 | Pending | -- | -- | -- |
| 09/22/2020 09/22/20 | For Sale | $475,000 | +58.0% | $168 / Sq Ft |
| 11/19/2012 11/19/12 | Sold | $300,603 | -3.0% | $106 / Sq Ft |
| 10/03/2012 10/03/12 | Pending | -- | -- | -- |
| 09/18/2012 09/18/12 | For Sale | $309,900 | -- | $109 / Sq Ft |
Tax History Compared to Growth
Tax History
| Year | Tax Paid | Tax Assessment Tax Assessment Total Assessment is a certain percentage of the fair market value that is determined by local assessors to be the total taxable value of land and additions on the property. | Land | Improvement |
|---|---|---|---|---|
| 2025 | $6,090 | $249,300 | $95,000 | $154,300 |
| 2024 | $5,490 | $217,900 | $70,300 | $147,600 |
| 2023 | $5,581 | $201,200 | $68,300 | $132,900 |
| 2022 | $5,490 | $165,900 | $55,000 | $110,900 |
| 2021 | $5,208 | $151,500 | $57,800 | $93,700 |
| 2020 | $857 | $139,700 | $55,000 | $84,700 |
| 2019 | $3,435 | $130,700 | $50,000 | $80,700 |
| 2018 | $3,352 | $118,700 | $50,000 | $68,700 |
| 2017 | $0 | $96,400 | $27,500 | $68,900 |
| 2016 | $0 | $111,500 | $27,500 | $84,000 |
| 2015 | -- | $111,500 | $27,500 | $84,000 |
| 2014 | -- | $102,600 | $27,500 | $75,100 |
| 2013 | -- | $98,500 | $27,900 | $70,600 |
Agents Affiliated with this Home
-

Seller's Agent in 2020
Barbara Rinck
Keller Williams Realty Rivertown
(616) 819-9210
1 in this area
201 Total Sales
-
L
Buyer's Agent in 2020
Laura Carr
City2Shore Real Estate Inc.
(616) 662-9664
2 in this area
159 Total Sales
-
C
Buyer Co-Listing Agent in 2020
Chris Carr
City2Shore Real Estate Inc.
(616) 340-8811
2 in this area
136 Total Sales
-

Seller's Agent in 2012
Sam Sterk
Five Star Real Estate (Grandv)
(616) 437-3260
1 in this area
206 Total Sales
-
P
Buyer's Agent in 2012
Pamela Sperling
Greenridge Realty (West)
Map
Source: Southwestern Michigan Association of REALTORS®
MLS Number: 20039537
APN: 05-005-004-10
- 10780 Windward Ave SW
- 10785 Windward Ave SW
- 10725 Windward Ave SW
- 10711 Windward Ave SW
- 10377 Ivanrest Ave SW
- 4390 104th St SW
- 621 Kenowa Ave SW
- 136 100th St SW
- Parcel 1 146th Ave
- 1109 Kenowa Ave SW
- 4209 92nd St SW
- 484 8th Ave SW
- 2331 92nd St SW
- 10330 Burlingame Ave SW
- 4273 20th St
- 1769 Cuper Ave
- 2510 Southplatte Dr SW
- 1972 Red Pine Dr
- 4347 Alpine St
- 2845 Ridgecrest St SW
