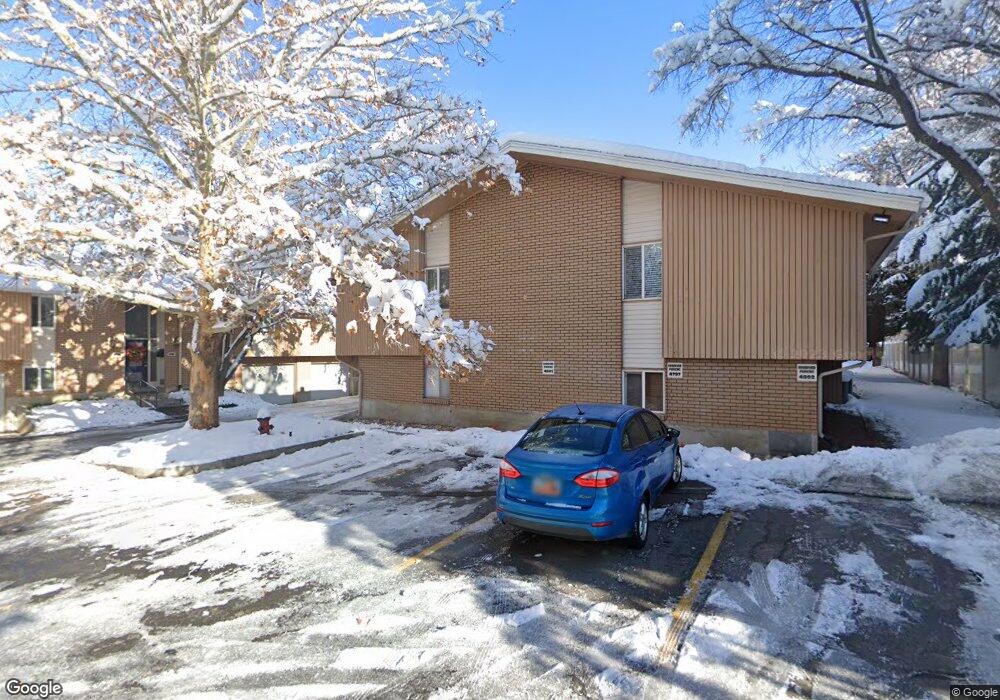4797 S 2124 E Unit 18D Salt Lake City, UT 84117
Estimated Value: $382,000 - $485,710
4
Beds
2
Baths
1,527
Sq Ft
$286/Sq Ft
Est. Value
About This Home
This home is located at 4797 S 2124 E Unit 18D, Salt Lake City, UT 84117 and is currently estimated at $436,178, approximately $285 per square foot. 4797 S 2124 E Unit 18D is a home located in Salt Lake County with nearby schools including Cottonwood Elementary School, Olympus Junior High School, and Olympus High School.
Ownership History
Date
Name
Owned For
Owner Type
Purchase Details
Closed on
Jan 20, 2023
Sold by
Clark Nathan R and Clark Julie D
Bought by
Frank John
Current Estimated Value
Purchase Details
Closed on
Dec 1, 2007
Sold by
Dehart Kurt L and Thorne Leslie Pat
Bought by
Clark Nathan R and Clark Julie D
Home Financials for this Owner
Home Financials are based on the most recent Mortgage that was taken out on this home.
Original Mortgage
$75,000
Interest Rate
6.36%
Mortgage Type
Purchase Money Mortgage
Purchase Details
Closed on
Mar 16, 2007
Sold by
Dehart Lore L
Bought by
Dehart Kurt L and Lore L Dehart Revocable Trust
Purchase Details
Closed on
Jul 6, 1995
Sold by
Scallorn Jean Bernice
Bought by
Dehart Lore L
Purchase Details
Closed on
Dec 9, 1994
Sold by
Andrus W Garth and Andrus Eloise A
Bought by
Scallorn Jean Bernice
Home Financials for this Owner
Home Financials are based on the most recent Mortgage that was taken out on this home.
Original Mortgage
$60,500
Interest Rate
9.1%
Mortgage Type
Purchase Money Mortgage
Create a Home Valuation Report for This Property
The Home Valuation Report is an in-depth analysis detailing your home's value as well as a comparison with similar homes in the area
Home Values in the Area
Average Home Value in this Area
Purchase History
| Date | Buyer | Sale Price | Title Company |
|---|---|---|---|
| Frank John | -- | Title Guarantee | |
| Clark Nathan R | -- | Title One | |
| Dehart Kurt L | -- | None Available | |
| Dehart Lore L | -- | -- | |
| Scallorn Jean Bernice | -- | -- |
Source: Public Records
Mortgage History
| Date | Status | Borrower | Loan Amount |
|---|---|---|---|
| Previous Owner | Clark Nathan R | $75,000 | |
| Previous Owner | Scallorn Jean Bernice | $60,500 |
Source: Public Records
Tax History Compared to Growth
Tax History
| Year | Tax Paid | Tax Assessment Tax Assessment Total Assessment is a certain percentage of the fair market value that is determined by local assessors to be the total taxable value of land and additions on the property. | Land | Improvement |
|---|---|---|---|---|
| 2025 | $2,062 | $383,100 | $114,900 | $268,200 |
| 2024 | $2,062 | $373,200 | $111,900 | $261,300 |
| 2023 | $2,062 | $365,100 | $109,500 | $255,600 |
| 2022 | $1,870 | $331,400 | $99,400 | $232,000 |
| 2021 | $1,566 | $241,100 | $72,300 | $168,800 |
| 2020 | $1,549 | $236,400 | $70,900 | $165,500 |
| 2019 | $1,557 | $231,400 | $69,400 | $162,000 |
| 2018 | $1,437 | $206,600 | $62,000 | $144,600 |
| 2017 | $1,169 | $177,500 | $53,200 | $124,300 |
| 2016 | $1,020 | $155,700 | $46,700 | $109,000 |
| 2015 | $1,041 | $148,200 | $44,400 | $103,800 |
| 2014 | $1,047 | $146,700 | $44,000 | $102,700 |
Source: Public Records
Map
Nearby Homes
- 2220 E Murray Holladay Rd#146 S
- 2220 E Murray Holladay Rd Unit 160
- 2220 E Murray Holladay Rd Unit 38
- 2220 E Murray Holladay Rd Unit 75
- 2220 E Murray Holladay Rd Unit 101
- 2220 E Murray Holladay Rd Unit 122
- 2220 E Murray Holladay Rd Unit 405
- 2250 Murray Holladay Rd Unit 302
- 2250 Murray Holladay Rd Unit 301
- 2250 Murray Holladay Rd Unit 201
- 2250 E Murray Holladay Rd Unit 201
- 2250 E Murray Holladay Rd Unit 303
- 2250 E Murray Holladay Rd Unit 205
- 2250 E Murray Holladay Rd Unit 305
- 2250 E Murray Holladay Rd Unit 308
- 2240 E Laney Ave Unit 302
- 4608 Locust Ln E
- 4999 S Fairbrook Ln
- 1920 E Rodeo Walk Dr Unit 510
- 1920 E Rodeo Walk Dr Unit 508
- 4801 S 2124 E Unit 19D
- 4805 S 2124 E Unit 21D
- 4791 S 2124 E Unit 15C
- 4793 S 2124 E Unit 16C
- 4789 S 2124 E Unit C14
- 4804 S 2124 E Unit 27E
- 4802 S 2124 E Unit 26E
- 4795 S 2124 E Unit 17C
- 4806 S 2124 E Unit 28E
- 4800 S 2124 E Unit 25E
- 4800 S 2124 E Unit 29
- 4800 S 2124 E Unit 27
- 4808 S 2124 E Unit 29E
- 4768 Bonair St
- 4798 S 2124 E Unit 24E
- 4794 S 2124 E Unit 22E
- 4796 S 2124 E Unit 23E
- 4787 S 2124 E Unit 13B
- 4785 S 2124 E Unit 12B
- 4783 S 2124 E Unit 11B
