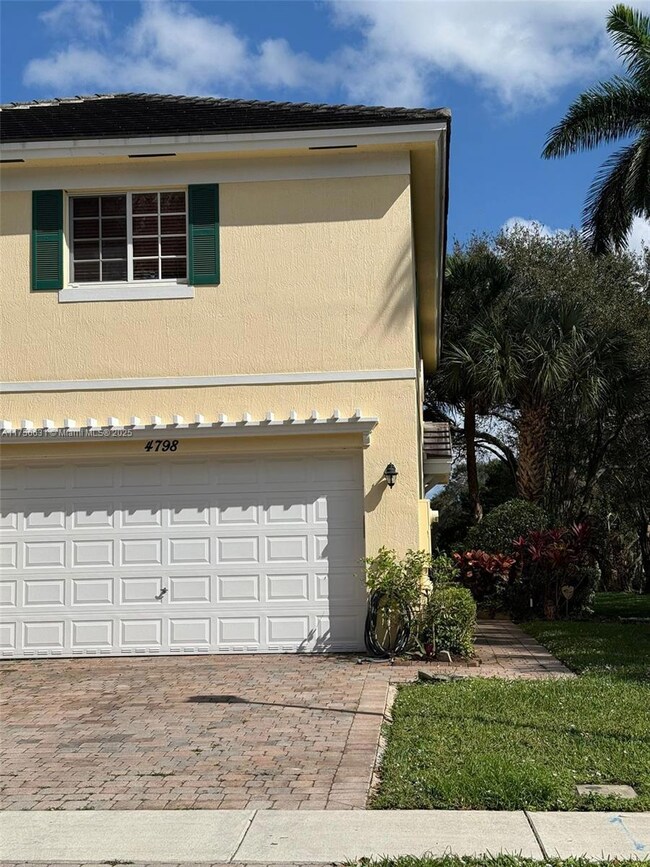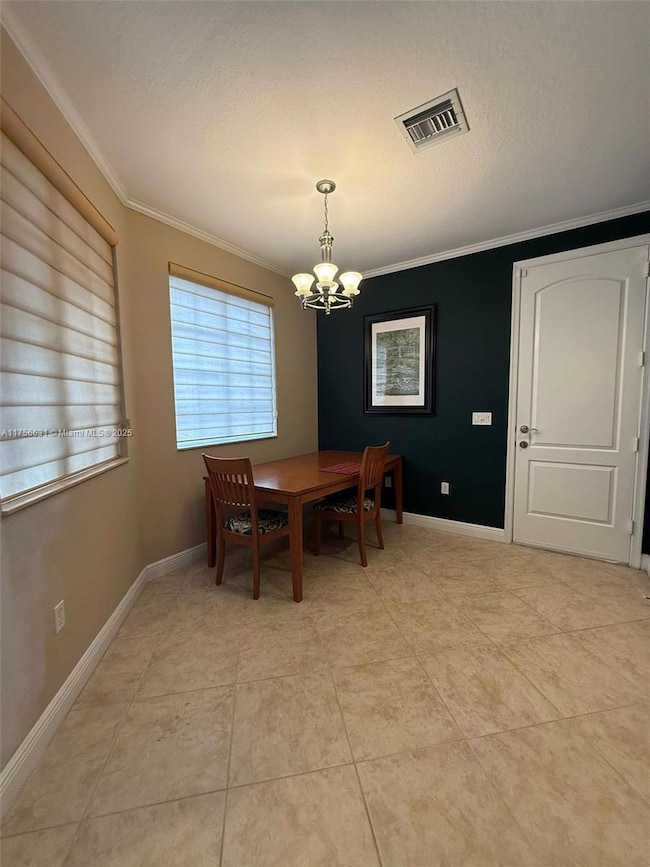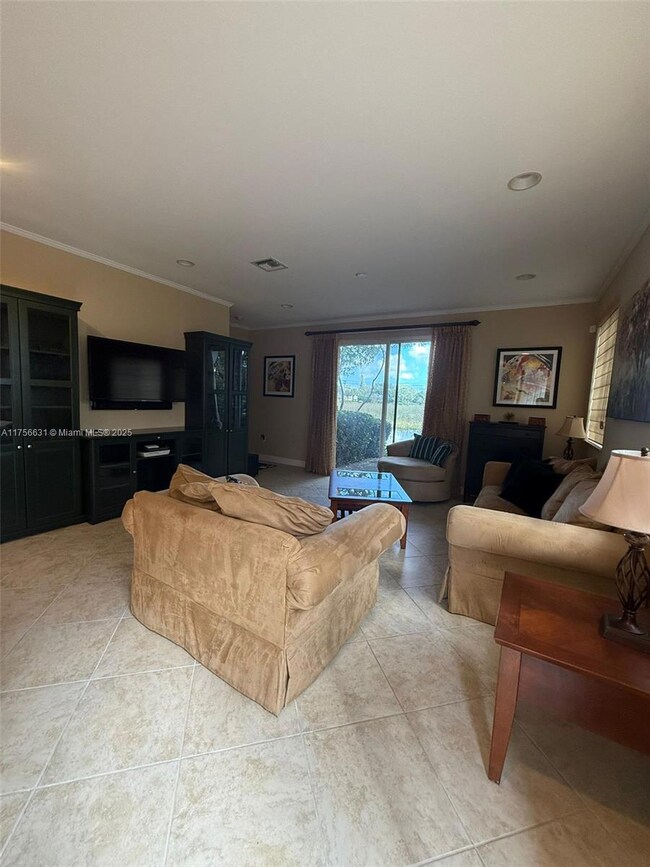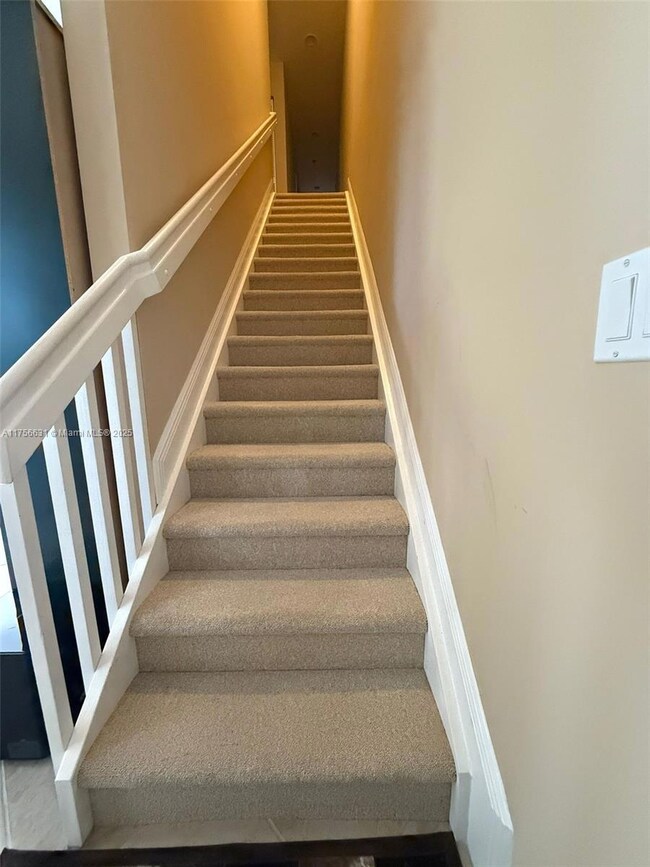
Highlights
- Lake View
- Porch
- Walk-In Closet
- Furnished
- 2 Car Attached Garage
- Community Playground
About This Home
As of April 2025Welcome to 4798 Sundance Way, Davie, FL 33328! This well-maintained home, lovingly cared for by its owners for the past 10 years, offers a spacious layout with stunning lake views. The first floor features ceramic tile flooring, an inviting living and dining area, a half bath, and a well-equipped kitchen. Upstairs, plush carpeting is in excellent condition, complementing a master suite with a private bath, plus two additional bedrooms sharing a full bath. Located in a peaceful community with low HOA fees, this home is near Publix, Walmart, Costco, Home Depot, top restaurants, and universities like Nova and Broward College. Don’t miss this opportunity—schedule your showing today!
Last Agent to Sell the Property
United Realty Group Inc License #3500412 Listed on: 03/04/2025

Last Buyer's Agent
NON-MLS MEMBER
MAR NON MLS MEMBER License #SEF
Townhouse Details
Home Type
- Townhome
Est. Annual Taxes
- $9,385
Year Built
- Built in 2010 | Remodeled
HOA Fees
- $225 Monthly HOA Fees
Parking
- 2 Car Attached Garage
Interior Spaces
- 1,704 Sq Ft Home
- 1-Story Property
- Furnished
- Ceiling Fan
- Tile Flooring
- Lake Views
Kitchen
- Microwave
- Dishwasher
Bedrooms and Bathrooms
- 3 Bedrooms
- Primary Bedroom Upstairs
- Walk-In Closet
Laundry
- Dryer
- Washer
Additional Features
- Porch
- Central Heating and Cooling System
Listing and Financial Details
- Assessor Parcel Number 504128370540
Community Details
Overview
- Saddle Bridge Condos
- Saddle Bridge Subdivision
Amenities
- Community Barbecue Grill
Recreation
- Community Playground
Pet Policy
- No Pets Allowed
Ownership History
Purchase Details
Home Financials for this Owner
Home Financials are based on the most recent Mortgage that was taken out on this home.Purchase Details
Home Financials for this Owner
Home Financials are based on the most recent Mortgage that was taken out on this home.Similar Homes in the area
Home Values in the Area
Average Home Value in this Area
Purchase History
| Date | Type | Sale Price | Title Company |
|---|---|---|---|
| Warranty Deed | $525,000 | None Listed On Document | |
| Warranty Deed | $239,100 | Rtc Title Inc |
Mortgage History
| Date | Status | Loan Amount | Loan Type |
|---|---|---|---|
| Open | $325,000 | New Conventional | |
| Previous Owner | $167,317 | Purchase Money Mortgage |
Property History
| Date | Event | Price | Change | Sq Ft Price |
|---|---|---|---|---|
| 07/12/2025 07/12/25 | For Rent | $3,195 | 0.0% | -- |
| 07/12/2025 07/12/25 | Off Market | $3,195 | -- | -- |
| 04/15/2025 04/15/25 | Sold | $525,000 | +16331.9% | $308 / Sq Ft |
| 04/02/2025 04/02/25 | Pending | -- | -- | -- |
| 03/08/2025 03/08/25 | For Rent | $3,195 | 0.0% | -- |
| 03/08/2025 03/08/25 | Off Market | $3,195 | -- | -- |
| 03/04/2025 03/04/25 | For Sale | $540,000 | 0.0% | $317 / Sq Ft |
| 02/10/2025 02/10/25 | Off Market | -- | -- | -- |
| 02/03/2025 02/03/25 | For Rent | $3,195 | -- | -- |
| 02/02/2025 02/02/25 | For Rent | -- | -- | -- |
Tax History Compared to Growth
Tax History
| Year | Tax Paid | Tax Assessment Tax Assessment Total Assessment is a certain percentage of the fair market value that is determined by local assessors to be the total taxable value of land and additions on the property. | Land | Improvement |
|---|---|---|---|---|
| 2025 | $9,384 | $481,090 | $93,310 | $387,780 |
| 2024 | $8,741 | $468,750 | $93,310 | $375,440 |
| 2023 | $8,741 | $414,750 | $0 | $0 |
| 2022 | $7,536 | $377,050 | $0 | $0 |
| 2021 | $7,008 | $342,780 | $72,240 | $270,540 |
| 2020 | $6,547 | $313,990 | $72,240 | $241,750 |
| 2019 | $6,110 | $291,880 | $72,240 | $219,640 |
| 2018 | $5,838 | $281,590 | $72,240 | $209,350 |
| 2017 | $5,717 | $276,450 | $0 | $0 |
| 2016 | $5,704 | $272,850 | $0 | $0 |
| 2015 | $5,754 | $267,710 | $0 | $0 |
| 2014 | $5,469 | $249,710 | $0 | $0 |
| 2013 | -- | $241,950 | $77,060 | $164,890 |
Agents Affiliated with this Home
-
Y
Seller's Agent in 2025
Yojana Hamoui
United Realty Group Inc
-
N
Buyer's Agent in 2025
NON-MLS MEMBER
MAR NON MLS MEMBER
Map
Source: MIAMI REALTORS® MLS
MLS Number: A11756631
APN: 50-41-28-37-0540
- 4792 Sundance Way
- 4738 Sundance Way
- 7702 Paddock Place
- 4650 SW 75th Way
- 7440 Willow Grove Place
- 7630 S Southwood Cir
- 4991 Madison Lakes Cir W Unit 65
- 4461 SW 72nd Terrace
- 7734 SW 52nd Place
- 4201 SW 78th Dr
- 7460 SW 42nd Ct
- 4424 SW 72nd Terrace
- 8181 Madison Lakes Cir S
- 4800 S Pine Island Rd Unit 70
- 4230 SW 73rd Terrace
- 4370 SW 82nd Way
- 7175 Orange Dr Unit 118H
- 7175 Orange Dr Unit 322H
- 4421 SW 70th Terrace
- 4428 SW 70th Terrace






