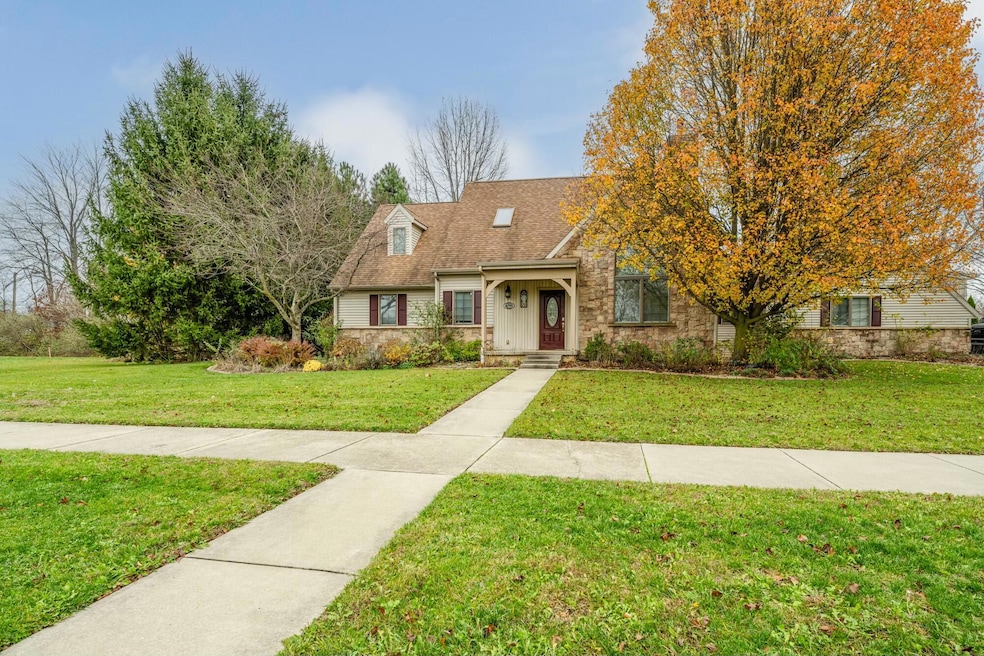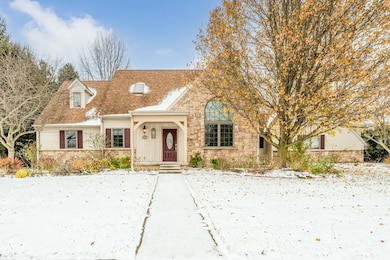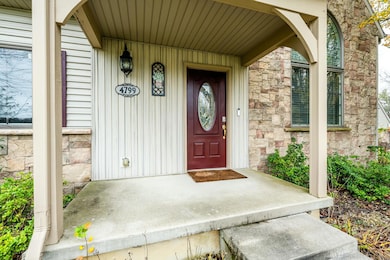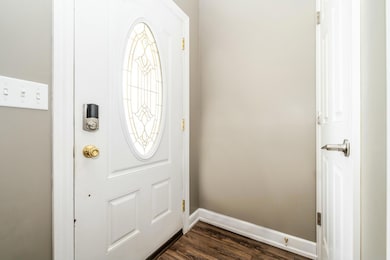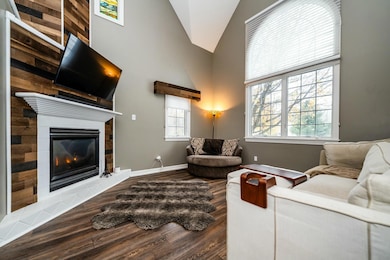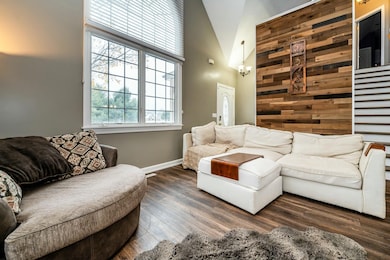4799 Luther Path Unit 19 Saint Joseph, MI 49085
Estimated payment $2,688/month
Highlights
- Recreation Room
- Vaulted Ceiling
- Wood Flooring
- Lakeshore High School Rated A-
- Traditional Architecture
- Corner Lot: Yes
About This Home
This stunning home offers a spacious, well-designed layout that makes everyday living a dream. Vaulted ceilings flow through the open-concept living, dining, and kitchen areas, while a breathtaking two-story fireplace adds warmth and charm. Step through the sliding doors to a serene backyard with a patio, firepit, and lush landscaping. The main-level primary suite is a true retreat, with two additional bedrooms nearby. A mudroom off the garage and main-floor laundry add convenience. Upstairs, a second primary suite and flex space offer endless possibilities. The huge lower level features a movie-ready rec area, kitchenette, home office, fifth bedroom, and full bath. Sitting on a corner lot with mature trees and extra parking, this home is the perfect blend of style and function!
Home Details
Home Type
- Single Family
Est. Annual Taxes
- $4,081
Year Built
- Built in 2004
Lot Details
- 0.33 Acre Lot
- Shrub
- Corner Lot: Yes
- Level Lot
- Sprinkler System
- Back Yard Fenced
HOA Fees
- $21 Monthly HOA Fees
Parking
- 2 Car Attached Garage
- Garage Door Opener
Home Design
- Traditional Architecture
- Brick or Stone Mason
- Shingle Roof
- Composition Roof
- Vinyl Siding
- Stone
Interior Spaces
- 2-Story Property
- Vaulted Ceiling
- Ceiling Fan
- Gas Log Fireplace
- Mud Room
- Family Room
- Living Room with Fireplace
- Dining Room
- Home Office
- Recreation Room
Kitchen
- Range
- Microwave
- Dishwasher
Flooring
- Wood
- Ceramic Tile
Bedrooms and Bathrooms
- 5 Bedrooms | 3 Main Level Bedrooms
- 4 Full Bathrooms
Laundry
- Laundry Room
- Laundry on main level
Basement
- Basement Fills Entire Space Under The House
- Sump Pump
- 1 Bedroom in Basement
Outdoor Features
- Patio
- Shed
- Storage Shed
- Porch
Utilities
- Forced Air Heating and Cooling System
- Heating System Uses Natural Gas
- Cable TV Available
Community Details
- Heritage Village Subdivision
Map
Home Values in the Area
Average Home Value in this Area
Tax History
| Year | Tax Paid | Tax Assessment Tax Assessment Total Assessment is a certain percentage of the fair market value that is determined by local assessors to be the total taxable value of land and additions on the property. | Land | Improvement |
|---|---|---|---|---|
| 2025 | $5,622 | $205,000 | $0 | $0 |
| 2024 | $4,081 | $205,400 | $0 | $0 |
| 2023 | $2,332 | $139,000 | $0 | $0 |
| 2022 | $2,210 | $115,900 | $0 | $0 |
| 2021 | $2,607 | $108,200 | $9,100 | $99,100 |
| 2020 | $2,988 | $125,000 | $0 | $0 |
| 2019 | $4,672 | $122,700 | $11,000 | $111,700 |
| 2018 | $2,600 | $122,700 | $0 | $0 |
| 2017 | $2,698 | $113,600 | $0 | $0 |
| 2016 | $2,627 | $106,700 | $0 | $0 |
| 2015 | $2,609 | $104,900 | $0 | $0 |
| 2014 | $2,455 | $117,400 | $0 | $0 |
Property History
| Date | Event | Price | List to Sale | Price per Sq Ft | Prior Sale |
|---|---|---|---|---|---|
| 09/18/2025 09/18/25 | Price Changed | $444,500 | -1.1% | $144 / Sq Ft | |
| 09/18/2025 09/18/25 | Price Changed | $449,500 | -0.1% | $145 / Sq Ft | |
| 06/19/2025 06/19/25 | Price Changed | $450,000 | -2.2% | $145 / Sq Ft | |
| 05/10/2025 05/10/25 | Price Changed | $459,900 | -2.1% | $149 / Sq Ft | |
| 04/10/2025 04/10/25 | Price Changed | $469,900 | -2.1% | $152 / Sq Ft | |
| 02/27/2025 02/27/25 | For Sale | $479,900 | +14.3% | $155 / Sq Ft | |
| 09/11/2023 09/11/23 | Sold | $420,000 | -5.6% | $150 / Sq Ft | View Prior Sale |
| 07/20/2023 07/20/23 | Price Changed | $445,000 | -2.2% | $159 / Sq Ft | |
| 06/28/2023 06/28/23 | Price Changed | $455,000 | -3.2% | $163 / Sq Ft | |
| 06/16/2023 06/16/23 | For Sale | $469,900 | +93.4% | $168 / Sq Ft | |
| 03/01/2019 03/01/19 | Sold | $243,000 | -5.8% | $87 / Sq Ft | View Prior Sale |
| 12/02/2018 12/02/18 | Pending | -- | -- | -- | |
| 09/06/2018 09/06/18 | For Sale | $257,900 | -- | $92 / Sq Ft |
Purchase History
| Date | Type | Sale Price | Title Company |
|---|---|---|---|
| Warranty Deed | $420,000 | None Listed On Document | |
| Warranty Deed | $243,000 | None Listed On Document | |
| Warranty Deed | $243,000 | First American Title | |
| Interfamily Deed Transfer | -- | None Available | |
| Interfamily Deed Transfer | -- | Attorney | |
| Interfamily Deed Transfer | -- | Metropolitan Title Company | |
| Warranty Deed | $250,000 | -- |
Mortgage History
| Date | Status | Loan Amount | Loan Type |
|---|---|---|---|
| Previous Owner | $230,850 | New Conventional | |
| Previous Owner | $230,850 | New Conventional | |
| Previous Owner | $68,500 | New Conventional | |
| Previous Owner | $85,000 | Purchase Money Mortgage |
Source: MichRIC
MLS Number: 25006982
APN: 11-17-2800-0019-00-0
- 573 Wittenberg Path
- 561 Wittenberg Path
- 418 & 420 Wittenberg Path
- 545 Wittenberg Path
- 4687 &4689 Luther Path
- 471 Wittenberg Path
- 4674 &4676 Luther Path
- 4747 Woodland Dr
- 527 & 529 Augsburg Pth
- 4711 Scottdale Rd
- 0 Hollywood Rd
- 4594 Rd
- 319 Robin Ct
- 1229 E Marquette Woods Rd
- 4035 Laukus Ln
- 1173 Anna Ln
- 290 Yellow Creek Dr
- 3999 Deja Dr
- 4010 Deja Dr
- 1449 Solak Ct
- 1555 Saint Joseph Cir
- 1072 Vineland Rd
- 5800 Ponderosa Dr
- 1903 Union St
- 711 Gard Ave Unit 3
- 2610 Niles Ave
- 2850 Cleveland Ave
- 1131 Columbus Ave Unit 1115
- 520 S State St Unit C
- 1320 Marion Ave
- 2508 Lakeshore Dr Unit 2
- 428 Island Pointe Dr
- 1623 S State St Unit 1
- 1117 Niles Ave
- 613 Wayne St
- 1107 State St Unit Apartment 3
- 720 Main St Unit 2
- 457 Vineyard Ave
- 822 Ship St
- 261 Bellview St
