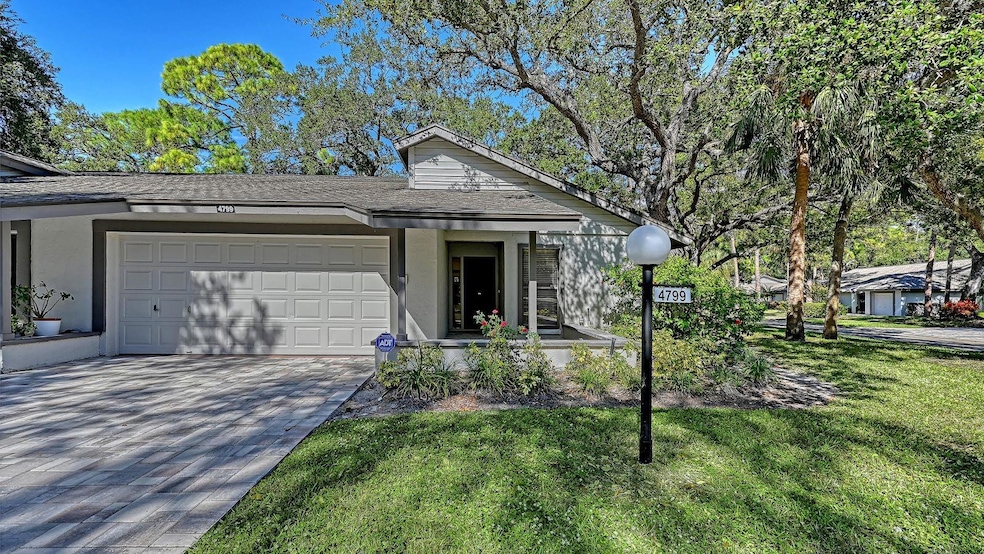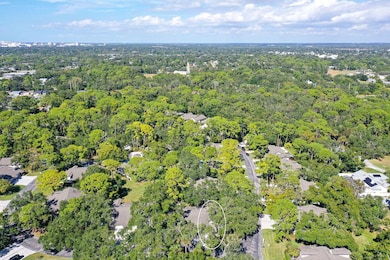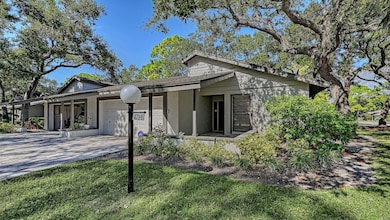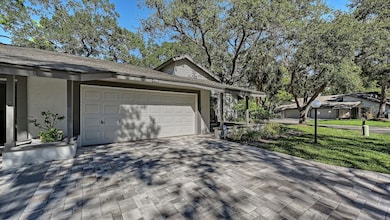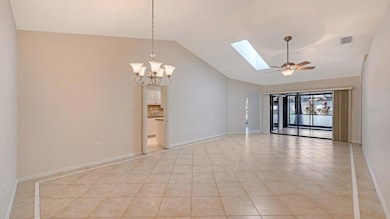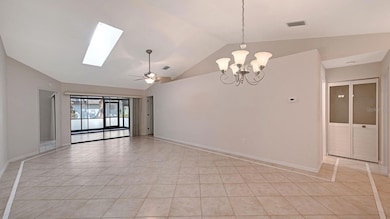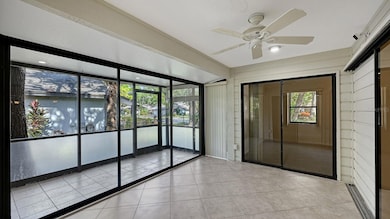
4799 Oak Forest Dr W Unit 43 Sarasota, FL 34231
Ridge Wood Heights NeighborhoodEstimated payment $2,737/month
Highlights
- Tennis Courts
- Heated In Ground Pool
- Property is near public transit
- Riverview High School Rated A
- Clubhouse
- Private Lot
About This Home
You will love Oak Forest with all the mature trees and grassy landscaped areas and its LOCATION! Just minutes to Siesta Key Beaches, Downtown shopping, restaurants, social events and theater. This community is impeccably maintained and modernized. Recent updates include roofs, exterior painting and paver driveways. The Association remains diligent regarding their finances and are fully reserved. Conveniently located directly across from the community pool and tennis courts, the entire interior of this end unit was just painted and all of the popcorn has been removed. The guest bathroom totally remodeled with a walk-in shower. New never been used stainless steel appliances: refrigerator, stove and dishwasher are included. AC was replaced in 2025. Tile flooring throughout the villa with vinyl flooring for easy maintenance in the guest bedroom. Primary bedroom has brand new carpet and offers two walk-in custom designed closets for maximum efficiency. Primary bathroom designed with dual sinks and a walk-in shower with glass doors. The Primary Bedroom, Living Room and Kitchen have sliding glass doors to access the extended private lanai. This community is not an age restricted community, is pet friendly and offers tennis, pickleball, heated pool and clubhouse. Whether you are a snow bird or a full-time resident this property checks desired boxes for your new home. No CDD fees!
Listing Agent
RE/MAX ALLIANCE GROUP Brokerage Phone: 941-954-5454 License #0684949 Listed on: 11/13/2025

Home Details
Home Type
- Single Family
Est. Annual Taxes
- $3,333
Year Built
- Built in 1984
Lot Details
- South Facing Home
- Landscaped
- Private Lot
- Corner Lot
- Property is zoned RSF2
HOA Fees
- $614 Monthly HOA Fees
Parking
- 2 Car Attached Garage
- Garage Door Opener
Home Design
- Slab Foundation
- Shingle Roof
- Block Exterior
Interior Spaces
- 1,456 Sq Ft Home
- Vaulted Ceiling
- Ceiling Fan
- Skylights
- Sliding Doors
- Great Room
- Combination Dining and Living Room
- Sun or Florida Room
Kitchen
- Eat-In Kitchen
- Range
- Microwave
- Dishwasher
- Stone Countertops
- Disposal
Flooring
- Carpet
- Ceramic Tile
- Luxury Vinyl Tile
- Vinyl
Bedrooms and Bathrooms
- 2 Bedrooms
- Primary Bedroom on Main
- Split Bedroom Floorplan
- Walk-In Closet
- 2 Full Bathrooms
Laundry
- Laundry Room
- Dryer
- Washer
Outdoor Features
- Heated In Ground Pool
- Tennis Courts
- Covered Patio or Porch
Location
- Property is near public transit
Schools
- Wilkinson Elementary School
- Brookside Middle School
- Riverview High School
Utilities
- Central Heating and Cooling System
- Electric Water Heater
Listing and Financial Details
- Visit Down Payment Resource Website
- Legal Lot and Block 43 / 37
- Assessor Parcel Number 0073121043
Community Details
Overview
- Association fees include pool, escrow reserves fund, maintenance structure, ground maintenance, management, pest control, private road
- Oak Forest Villas Linda Bardach Association, Phone Number (941) 923-5811
- Oak Forest Villas Community
- Oak Forest Villas Subdivision
- On-Site Maintenance
- The community has rules related to deed restrictions
Amenities
- Clubhouse
- Community Mailbox
Recreation
- Tennis Courts
- Community Pool
Map
Home Values in the Area
Average Home Value in this Area
Tax History
| Year | Tax Paid | Tax Assessment Tax Assessment Total Assessment is a certain percentage of the fair market value that is determined by local assessors to be the total taxable value of land and additions on the property. | Land | Improvement |
|---|---|---|---|---|
| 2024 | $3,391 | $212,161 | -- | -- |
| 2023 | $3,391 | $302,700 | $0 | $302,700 |
| 2022 | $3,074 | $266,400 | $0 | $266,400 |
| 2021 | $2,355 | $159,400 | $0 | $159,400 |
| 2020 | $2,422 | $162,500 | $0 | $162,500 |
| 2019 | $2,203 | $149,000 | $0 | $149,000 |
| 2018 | $1,999 | $133,000 | $0 | $133,000 |
| 2017 | $2,173 | $144,400 | $0 | $144,400 |
| 2016 | $2,112 | $138,200 | $0 | $138,200 |
| 2015 | $1,986 | $124,600 | $0 | $124,600 |
| 2014 | $1,875 | $102,000 | $0 | $0 |
Property History
| Date | Event | Price | List to Sale | Price per Sq Ft |
|---|---|---|---|---|
| 11/13/2025 11/13/25 | For Sale | $350,000 | -- | $240 / Sq Ft |
Purchase History
| Date | Type | Sale Price | Title Company |
|---|---|---|---|
| Warranty Deed | $347,500 | -- | |
| Warranty Deed | $164,500 | -- | |
| Warranty Deed | $164,500 | -- |
Mortgage History
| Date | Status | Loan Amount | Loan Type |
|---|---|---|---|
| Previous Owner | $131,600 | No Value Available |
About the Listing Agent

Midge has found that providing the very best service is essentially about putting customers' interests first - always - without exception. Earning a reputation of providing excellent client service with proven results, she is privileged to report that more than 90% of her business is based on referrals and repeat customers. There are many qualities and skills that go into being a Realtor-Broker: integrity, in-depth community and market knowledge, marketing savvy, effective negotiation and
Midge's Other Listings
Source: Stellar MLS
MLS Number: A4671738
APN: 0073-12-1043
- 4689 Oak Forest Dr E Unit 1
- 4765 Oak Forest Dr W Unit 47
- 4809 Camphor Ave
- 2910 Woodpine Ct
- 2900 Woodpine Ct
- 2935 Woodpine Cir
- 2802 Jamaica St
- 3034 Proctor Rd
- 2607 Woodgate Ln Unit K9
- 0 Swift Rd
- 2609 Woodgate Ln Unit K4
- 2763 Woodgate Ln Unit 108
- 2763 Woodgate Ln Unit 105
- 2763 Woodgate Ln Unit 101
- 2763 Woodgate Ln Unit 210
- 2763 Woodgate Ln Unit 307
- 2763 Woodgate Ln Unit 111
- 2763 Woodgate Ln Unit 208
- 4540 Murdock Ave
- 4530 Murdock Ave
- 2829 Hope St
- 2763 Woodgate Ln
- 2763 Woodgate Ln Unit 101
- 2763 Woodgate Ln Unit 108
- 2763 Woodgate Ln Unit 111
- 2681 Woodgate Ln Unit C4
- 2742 Proctor Rd
- 2744 Proctor Rd Unit 2744
- 2741 Hope St Unit 2741
- 2664 Woodgate Ln Unit D2
- 2666 Woodgate Ln Unit D1
- 2738 Fort Worth St
- 2653 Trinidad St
- 4948 Camphor Ave
- 4615 Lords Ave
- 3269 Cross Creek Dr Unit 3269
- 2866 E Rainbow Cir
- 4425 Lords Dr
- 4336 Cactus Ave
- 2408 Nassau St
