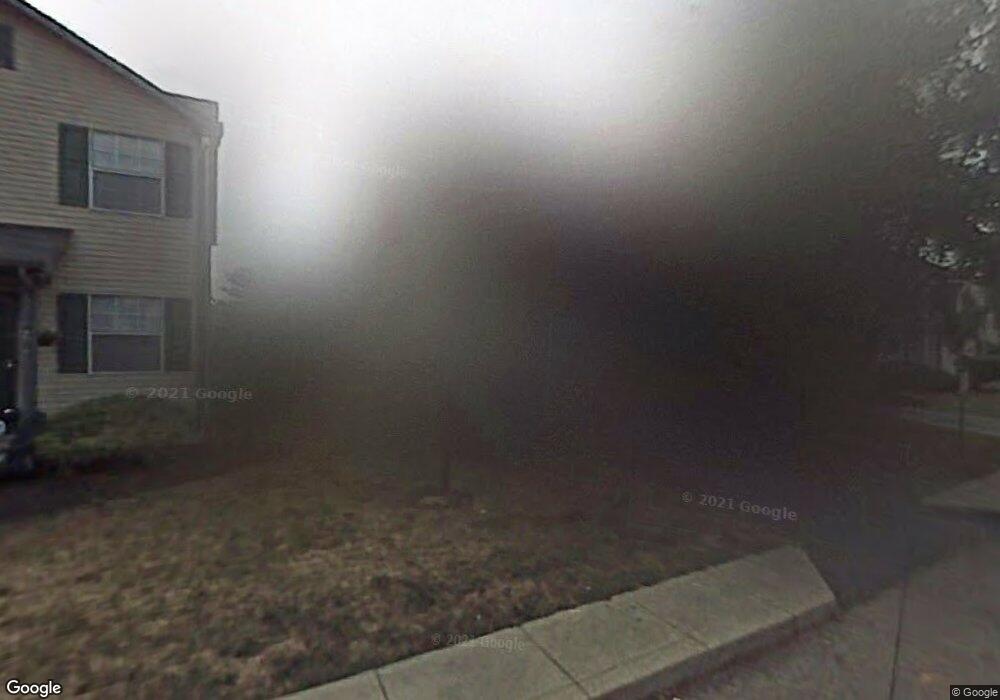4799 Prince Charles Way Unit 42A Hilliard, OH 43026
Estimated Value: $216,000 - $228,988
3
Beds
3
Baths
1,344
Sq Ft
$165/Sq Ft
Est. Value
About This Home
This home is located at 4799 Prince Charles Way Unit 42A, Hilliard, OH 43026 and is currently estimated at $221,997, approximately $165 per square foot. 4799 Prince Charles Way Unit 42A is a home located in Franklin County with nearby schools including Hilliard Tharp Sixth Grade Elementary School, Britton Elementary School, and Hilliard Weaver Middle School.
Ownership History
Date
Name
Owned For
Owner Type
Purchase Details
Closed on
Dec 6, 2022
Sold by
Co-Op First Llc
Bought by
Seghiri Meriam
Current Estimated Value
Purchase Details
Closed on
May 27, 2009
Sold by
Us Bank National Association
Bought by
Seghiri Meriam and Co Op First Llc
Purchase Details
Closed on
Mar 30, 2009
Sold by
Samuel Eric S
Bought by
Us Bank National Association
Purchase Details
Closed on
Mar 25, 2005
Sold by
Hocke Lisa M
Bought by
Samuel Eric S and Samuel Premackumary
Home Financials for this Owner
Home Financials are based on the most recent Mortgage that was taken out on this home.
Original Mortgage
$90,250
Interest Rate
9.5%
Mortgage Type
Adjustable Rate Mortgage/ARM
Purchase Details
Closed on
Jul 30, 2001
Sold by
Bernice Townsend and Bernice B
Bought by
Hocke Lisa M
Home Financials for this Owner
Home Financials are based on the most recent Mortgage that was taken out on this home.
Original Mortgage
$66,500
Interest Rate
8%
Mortgage Type
Adjustable Rate Mortgage/ARM
Purchase Details
Closed on
Mar 5, 1996
Sold by
Pirgue Giuseppe A
Bought by
Townsend Bernice
Home Financials for this Owner
Home Financials are based on the most recent Mortgage that was taken out on this home.
Original Mortgage
$49,900
Interest Rate
7.07%
Mortgage Type
New Conventional
Purchase Details
Closed on
Feb 2, 1995
Sold by
Gemstar Investment Assoc
Bought by
Pingue Guiseppe A
Home Financials for this Owner
Home Financials are based on the most recent Mortgage that was taken out on this home.
Original Mortgage
$1,797,000
Interest Rate
9.24%
Mortgage Type
Purchase Money Mortgage
Purchase Details
Closed on
Jul 18, 1991
Create a Home Valuation Report for This Property
The Home Valuation Report is an in-depth analysis detailing your home's value as well as a comparison with similar homes in the area
Home Values in the Area
Average Home Value in this Area
Purchase History
| Date | Buyer | Sale Price | Title Company |
|---|---|---|---|
| Seghiri Meriam | -- | Prodigy Title | |
| Seghiri Meriam | $63,000 | -- | |
| Us Bank National Association | $58,000 | None Available | |
| Samuel Eric S | $95,000 | Chicago Tit | |
| Hocke Lisa M | $70,000 | Title First Agency Inc | |
| Townsend Bernice | $69,900 | -- | |
| Pingue Guiseppe A | $2,530,000 | -- | |
| -- | -- | -- |
Source: Public Records
Mortgage History
| Date | Status | Borrower | Loan Amount |
|---|---|---|---|
| Previous Owner | Samuel Eric S | $90,250 | |
| Previous Owner | Hocke Lisa M | $66,500 | |
| Previous Owner | Townsend Bernice | $49,900 | |
| Previous Owner | Pingue Guiseppe A | $1,797,000 |
Source: Public Records
Tax History Compared to Growth
Tax History
| Year | Tax Paid | Tax Assessment Tax Assessment Total Assessment is a certain percentage of the fair market value that is determined by local assessors to be the total taxable value of land and additions on the property. | Land | Improvement |
|---|---|---|---|---|
| 2024 | $4,056 | $60,560 | $10,680 | $49,880 |
| 2023 | $3,303 | $60,560 | $10,680 | $49,880 |
| 2022 | $2,020 | $29,480 | $4,170 | $25,310 |
| 2021 | $2,019 | $29,480 | $4,170 | $25,310 |
| 2020 | $2,014 | $29,480 | $4,170 | $25,310 |
| 2019 | $2,149 | $26,780 | $3,780 | $23,000 |
| 2018 | $2,101 | $26,780 | $3,780 | $23,000 |
| 2017 | $2,161 | $26,780 | $3,780 | $23,000 |
| 2016 | $2,180 | $25,240 | $3,780 | $21,460 |
| 2015 | $2,059 | $25,240 | $3,780 | $21,460 |
| 2014 | $2,063 | $25,240 | $3,780 | $21,460 |
| 2013 | $1,102 | $26,565 | $3,990 | $22,575 |
Source: Public Records
Map
Nearby Homes
- 4744 Champion Ln
- 4567 Marilyn St
- 5620 Aristocrat Dr
- 5380 Taylor Lane Ave
- Torino II Plan at The Courtyards at Carr Farms
- Provenance Plan at The Courtyards at Carr Farms
- Verona Plan at The Courtyards at Carr Farms
- Capri IV Plan at The Courtyards at Carr Farms
- Promenade III Plan at The Courtyards at Carr Farms
- Palazzo Plan at The Courtyards at Carr Farms
- Portico Plan at The Courtyards at Carr Farms
- Salerno II Plan at The Courtyards at Carr Farms
- 5292 Winters Run Rd
- 4854 Piedmont Dr
- 5404 Crescent Dr
- 5289 Crescent Dr
- 5385 Cedar Branch Way
- 5212 Dry Creek Dr
- 5167 Horseshoe Falls Dr Unit 9
- 5182 Horseshoe Falls Dr
- 4803 Prince Charles Way Unit 42B
- 4795 Prince Charles Way
- 4807 Prince Charles Way
- 4793 Prince Charles Way
- 4793 Prince Charles Way Unit 41A
- 4811 Prince Charles Way
- 4786 Drayton Rd Unit 788
- 4786-4788 Drayton Rd Unit 788
- 4802 Prince Charles Way Unit 14A
- 4788 Drayton Rd
- 4800 Prince Charles Way Unit 14B
- 4787 Prince Charles Way
- 4815 Prince Charles Way Unit B
- 4815 Prince Charles Way Unit 44A
- 4794 Prince Charles Way
- 4794 Prince Charles Way Unit 15A
- 4776 Drayton Rd Unit 778
- 4785 Prince Charles Way Unit 40A
- 4794 Drayton Rd Unit 796
- 4817 Prince Charles Way Unit 44B
