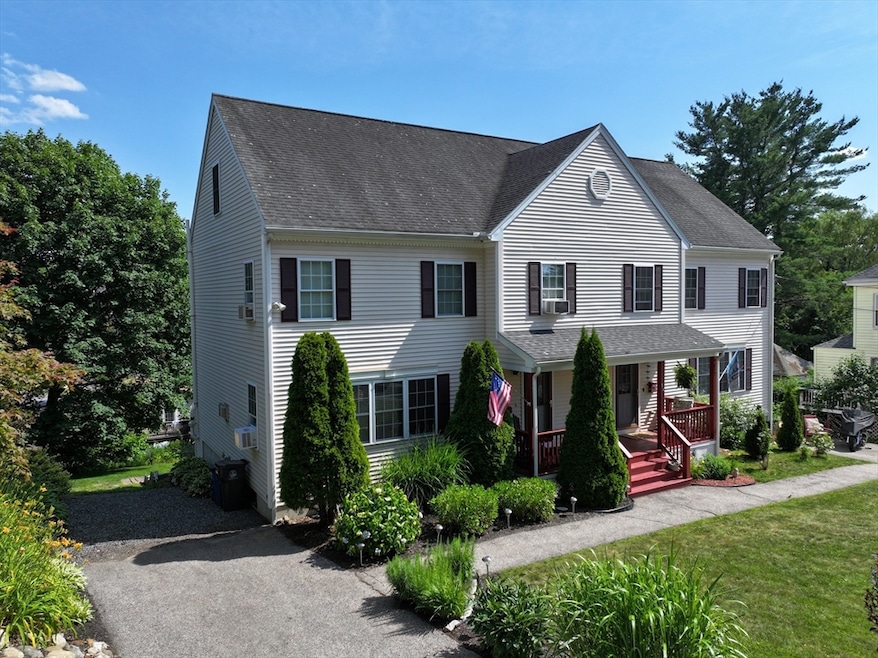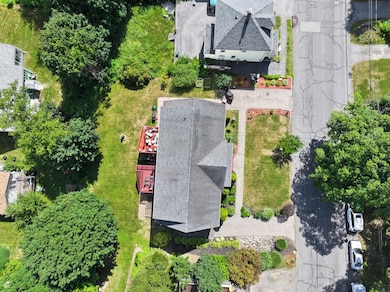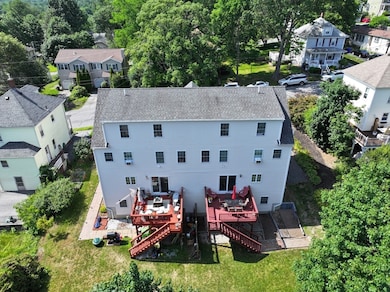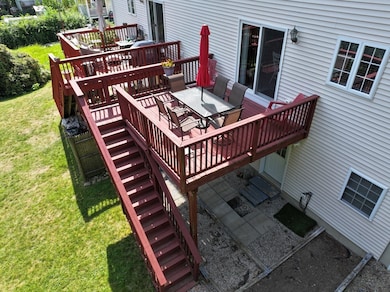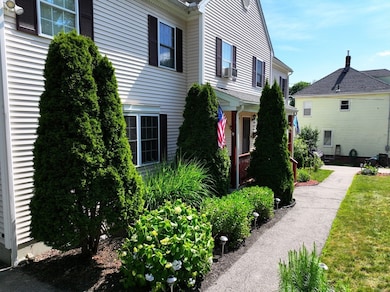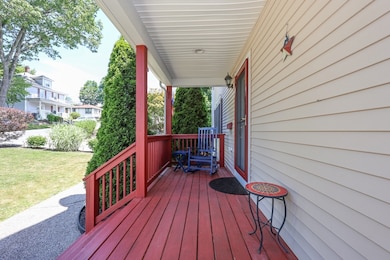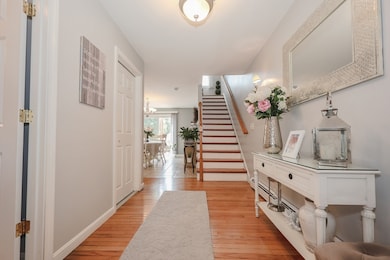
48 16th Ave Haverhill, MA 01830
Upper Acre NeighborhoodEstimated payment $3,071/month
Highlights
- Medical Services
- Deck
- Wood Flooring
- Colonial Architecture
- Property is near public transit
- Attic
About This Home
Welcome to 48 16th Ave. This charming 3-story condex property (no condo fee!) with ample off-street parking offers the perfect blend of spacious comfort & convenience. Meticulously maintained & open concept allows enjoyment for all. The 3 bedrooms include a primary w/ en-suite bath, second bedroom w/ Jack & Jill bathroom, & a cozy third bedroom. Walk up to the spacious finished 3rd floor; great for guests, hobbies, home office, or anything! The walk-out basement w/ daylight windows is ripe to finish should you need more room to roam! A quick hop to the T makes commuting to Boston a breeze. Walk to the vibrant downtown & enjoy restaurants, shops, & hotspots. Outdoor enthusiasts will enjoy nearby Ski Bradford, & hiking through the copious conservation areas. With a quiet neighborhood, ample space, & quick access to major travel routes, this property combines the best of both worlds, making this an exceptional find nestled in the "Queen Slipper City"! Book your appointment now!
Home Details
Home Type
- Single Family
Est. Annual Taxes
- $4,220
Year Built
- Built in 2004
Lot Details
- 5,499 Sq Ft Lot
- Near Conservation Area
- Gentle Sloping Lot
- Garden
Home Design
- Colonial Architecture
- Frame Construction
- Shingle Roof
- Concrete Perimeter Foundation
Interior Spaces
- 1,957 Sq Ft Home
- Living Room with Fireplace
- Unfinished Basement
- Walk-Out Basement
- Laundry on main level
- Attic
Kitchen
- Range
- Microwave
- Dishwasher
- Kitchen Island
Flooring
- Wood
- Wall to Wall Carpet
- Ceramic Tile
Bedrooms and Bathrooms
- 3 Bedrooms
- Primary bedroom located on second floor
- Walk-In Closet
Parking
- 3 Car Parking Spaces
- Off-Street Parking
Outdoor Features
- Balcony
- Deck
- Porch
Location
- Property is near public transit
Utilities
- No Cooling
- Baseboard Heating
- Gas Water Heater
Listing and Financial Details
- Legal Lot and Block 26-48 / 0507
- Assessor Parcel Number 4536685
Community Details
Overview
- No Home Owners Association
Amenities
- Medical Services
- Shops
Recreation
- Jogging Path
Map
Home Values in the Area
Average Home Value in this Area
Tax History
| Year | Tax Paid | Tax Assessment Tax Assessment Total Assessment is a certain percentage of the fair market value that is determined by local assessors to be the total taxable value of land and additions on the property. | Land | Improvement |
|---|---|---|---|---|
| 2025 | $4,283 | $399,900 | $0 | $399,900 |
| 2024 | $4,120 | $387,200 | $0 | $387,200 |
| 2023 | $3,919 | $351,500 | $0 | $351,500 |
| 2022 | $3,836 | $301,600 | $0 | $301,600 |
| 2021 | $3,627 | $269,900 | $0 | $269,900 |
| 2020 | $3,550 | $261,000 | $0 | $261,000 |
| 2019 | $3,390 | $243,000 | $0 | $243,000 |
| 2018 | $3,338 | $234,100 | $0 | $234,100 |
| 2017 | $3,007 | $200,600 | $0 | $200,600 |
| 2016 | $3,081 | $200,600 | $0 | $200,600 |
| 2015 | $3,079 | $200,600 | $0 | $200,600 |
Property History
| Date | Event | Price | Change | Sq Ft Price |
|---|---|---|---|---|
| 09/02/2025 09/02/25 | Sold | $540,000 | +8.0% | $276 / Sq Ft |
| 07/21/2025 07/21/25 | Pending | -- | -- | -- |
| 07/17/2025 07/17/25 | For Sale | $500,000 | +173511.1% | $255 / Sq Ft |
| 08/31/2017 08/31/17 | Sold | $288 | -99.9% | $0 / Sq Ft |
| 07/14/2017 07/14/17 | Pending | -- | -- | -- |
| 06/29/2017 06/29/17 | For Sale | $289,900 | -- | $140 / Sq Ft |
Purchase History
| Date | Type | Sale Price | Title Company |
|---|---|---|---|
| Not Resolvable | $288,500 | -- | |
| Deed | $152,000 | -- | |
| Deed | $271,000 | -- | |
| Deed | $250,000 | -- |
Mortgage History
| Date | Status | Loan Amount | Loan Type |
|---|---|---|---|
| Open | $272,000 | Adjustable Rate Mortgage/ARM | |
| Closed | $279,845 | New Conventional | |
| Previous Owner | $125,000 | No Value Available | |
| Previous Owner | $216,800 | Purchase Money Mortgage | |
| Previous Owner | $200,000 | Purchase Money Mortgage | |
| Previous Owner | $25,000 | No Value Available |
Similar Homes in Haverhill, MA
Source: MLS Property Information Network (MLS PIN)
MLS Number: 73405813
APN: HAVE-000615-000507-000026-000048-000048
- 27 15th Ave
- 43 14th Ave
- 76 15th Ave Unit 2
- 451 Primrose St
- 39 12th Ave Unit 39
- 3 Brockton Ave
- 34 Lakeview Ave
- 23 Winona Ave
- 21 Rutherford Ave
- 61 Hamilton Ave
- 14 8th Ave
- 17 Garden St Unit 17
- 21 7th Ave
- 140 North Ave
- 34 7th Ave
- 32 7th Ave Unit 32
- 62 Taylor St Unit 62
- 405 Main St Unit 3
- 300 Concord St
- 25-27 Dover St
