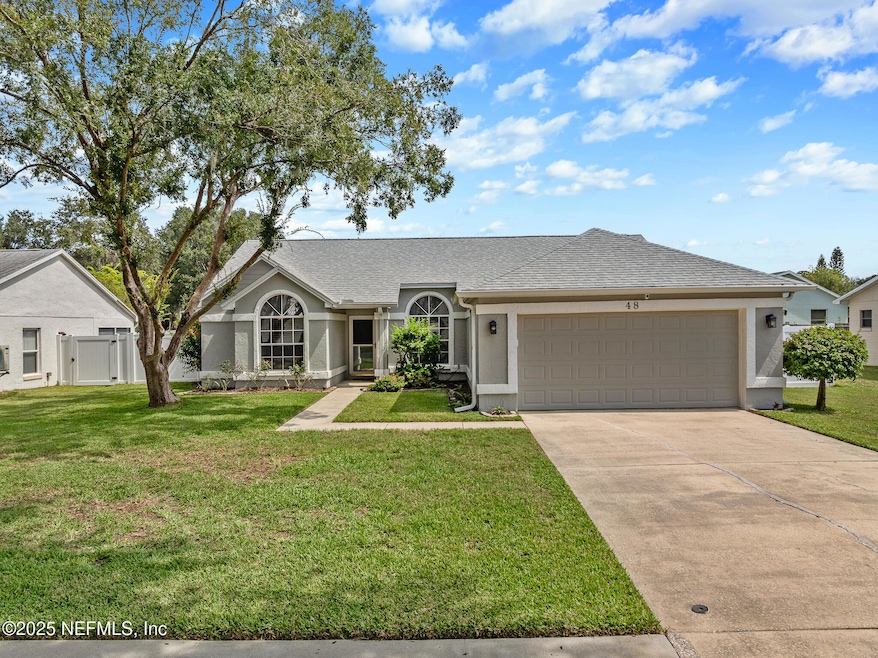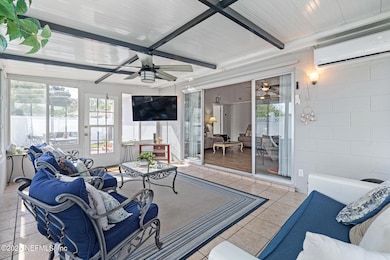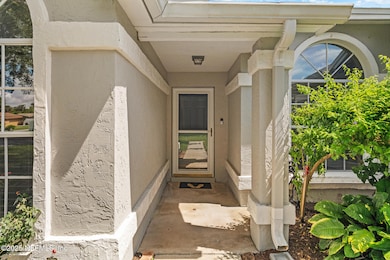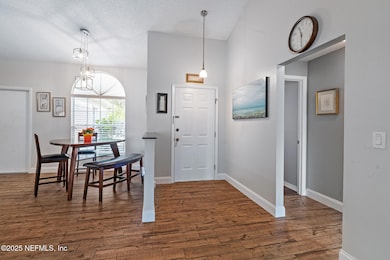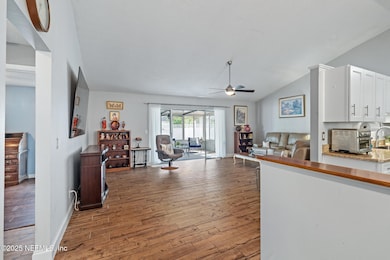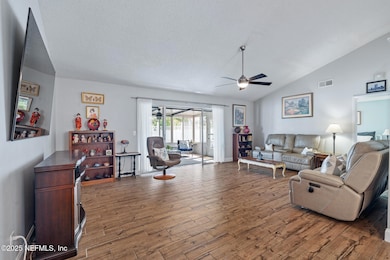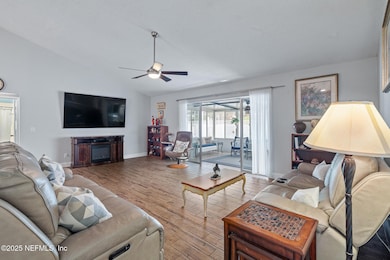48 Aaron Cir Ormond Beach, FL 32174
Central Park NeighborhoodEstimated payment $2,053/month
Highlights
- Open Floorplan
- Eat-In Kitchen
- Living Room
- No HOA
- Walk-In Closet
- Tile Flooring
About This Home
Discover a blend of comfort and convenience in this meticulously updated home in Ormond Beach. With over 1600 sq ft of living space, this home is designed for both relaxation and peace of mind. Step inside to a home where the kitchen has been updated, featuring a new sink. The living space is extended by an impressive 240 sq ft lanai, complete with its own A/C and tinted privacy windows, creating a perfect year-round retreat. Outside, enjoy a beautiful paver patio ideal for grilling and unwinding, along with two large garden beds, rain barrels, and citrus trees. This property is built with solid block construction and has been exceptionally well-maintained. The major systems are all recently updated, including a new roof in 2025, A/C in 2022, and windows in 2022. For added security, the home comes equipped with hurricane shutters, and a generator hookup. The garage features an epoxy/Shark Coating on the floor, providing a durable and clean space for your vehicles. You'll love the prime location, with Central Park and a Rio Vista Country Club golf course just moments away. Enjoy the convenience of having great shopping and restaurants less than a 10-minute drive with the beach a short 15-minute trip away. This is a rare opportunity to own a move-in-ready home built for Florida living.
Home Details
Home Type
- Single Family
Est. Annual Taxes
- $3,631
Year Built
- Built in 1986
Lot Details
- 7,405 Sq Ft Lot
Parking
- 2 Car Garage
Interior Spaces
- 1,389 Sq Ft Home
- 1-Story Property
- Open Floorplan
- Ceiling Fan
- Living Room
- Tile Flooring
- Laundry in Garage
Kitchen
- Eat-In Kitchen
- Electric Oven
- Electric Range
- Microwave
- Dishwasher
Bedrooms and Bathrooms
- 3 Bedrooms
- Split Bedroom Floorplan
- Walk-In Closet
- 2 Full Bathrooms
Utilities
- Central Air
- Heating Available
- Electric Water Heater
Community Details
- No Home Owners Association
- Hickory Ridge Subdivision
Listing and Financial Details
- Assessor Parcel Number 424297000240
Map
Home Values in the Area
Average Home Value in this Area
Tax History
| Year | Tax Paid | Tax Assessment Tax Assessment Total Assessment is a certain percentage of the fair market value that is determined by local assessors to be the total taxable value of land and additions on the property. | Land | Improvement |
|---|---|---|---|---|
| 2026 | $3,794 | $298,683 | -- | -- |
| 2025 | $3,794 | $298,683 | $30,000 | $265,172 |
| 2024 | $3,524 | $290,266 | -- | -- |
| 2023 | $3,524 | $281,812 | $0 | $0 |
| 2022 | $3,801 | $273,604 | $30,000 | $243,604 |
| 2021 | $3,350 | $190,372 | $22,500 | $167,872 |
| 2020 | $1,908 | $149,996 | $0 | $0 |
| 2019 | $1,867 | $146,624 | $0 | $0 |
| 2018 | $1,870 | $143,890 | $0 | $0 |
| 2017 | $1,897 | $140,930 | $16,500 | $124,430 |
| 2016 | $940 | $88,866 | $0 | $0 |
| 2015 | $968 | $88,248 | $0 | $0 |
| 2014 | $959 | $87,548 | $0 | $0 |
Property History
| Date | Event | Price | List to Sale | Price per Sq Ft | Prior Sale |
|---|---|---|---|---|---|
| 10/31/2025 10/31/25 | Price Changed | $335,000 | -1.5% | $241 / Sq Ft | |
| 10/01/2025 10/01/25 | For Sale | $340,000 | +9.7% | $245 / Sq Ft | |
| 10/22/2021 10/22/21 | Sold | $309,900 | 0.0% | $223 / Sq Ft | View Prior Sale |
| 09/14/2021 09/14/21 | Pending | -- | -- | -- | |
| 09/02/2021 09/02/21 | For Sale | $309,900 | +49.0% | $223 / Sq Ft | |
| 02/05/2020 02/05/20 | Sold | $208,000 | 0.0% | $150 / Sq Ft | View Prior Sale |
| 01/09/2020 01/09/20 | Pending | -- | -- | -- | |
| 01/07/2020 01/07/20 | For Sale | $208,000 | +28.8% | $150 / Sq Ft | |
| 04/27/2016 04/27/16 | Sold | $161,500 | 0.0% | $116 / Sq Ft | View Prior Sale |
| 03/29/2016 03/29/16 | Pending | -- | -- | -- | |
| 03/24/2016 03/24/16 | For Sale | $161,500 | -- | $116 / Sq Ft |
Purchase History
| Date | Type | Sale Price | Title Company |
|---|---|---|---|
| Warranty Deed | $309,900 | Realty Pro Title | |
| Warranty Deed | $208,000 | Southern Title Hldg Co Llc | |
| Warranty Deed | $161,500 | Adams Cameron Title Services | |
| Warranty Deed | -- | Adams Cameron Title Services | |
| Warranty Deed | -- | Adams Cameron Title Services | |
| Interfamily Deed Transfer | -- | Attorney | |
| Warranty Deed | $224,000 | Southern Title Hldg Co Llc | |
| Deed | $67,300 | -- |
Mortgage History
| Date | Status | Loan Amount | Loan Type |
|---|---|---|---|
| Open | $75,000 | New Conventional | |
| Previous Owner | $204,232 | FHA | |
| Previous Owner | $145,350 | New Conventional |
Source: realMLS (Northeast Florida Multiple Listing Service)
MLS Number: 2111258
APN: 4242-97-00-0240
- 646 Hand Ave
- 20 Lake Meadow Way
- 507 Laurel Dr
- 824 Fleming Ave
- 1 Park Place
- 62 Broadmoor Cir
- 5 Park Place
- 523 Bryant St
- 430 S Center St
- 760 Santa Ana Ave
- 576 Bryant St
- 1006 Calle Grande St
- 607 Johnson Dr
- 29 Arrowhead Cir
- 487 Collins St
- 711 Tennessee Terrace
- 31 Park Place
- 1020 Calle Grande St
- 79 Broadmoor Cir
- 354 Fir St
- 354 Fir St
- 767 Espanola Ave
- 1201 Avenue O
- 1602 Primo Ct
- 1335 Fleming Ave Unit 216
- 1335 Fleming Ave Unit 300
- 1702 Carolina Ave
- 985 Flomich St
- 1584 Selma Ave
- 1561 Sunset Ln Unit A
- 946 15th St Unit 202
- 1716 Cordova Ave
- 1584 Primrose Ln
- 1333 Bender Ave
- 43 N Center St
- 51 Brookwood Dr
- 18 Mayfield Terrace
- 900 Lpga Blvd
- 500 Shadow Lakes Blvd
- 11 Fernmeadow Ln
