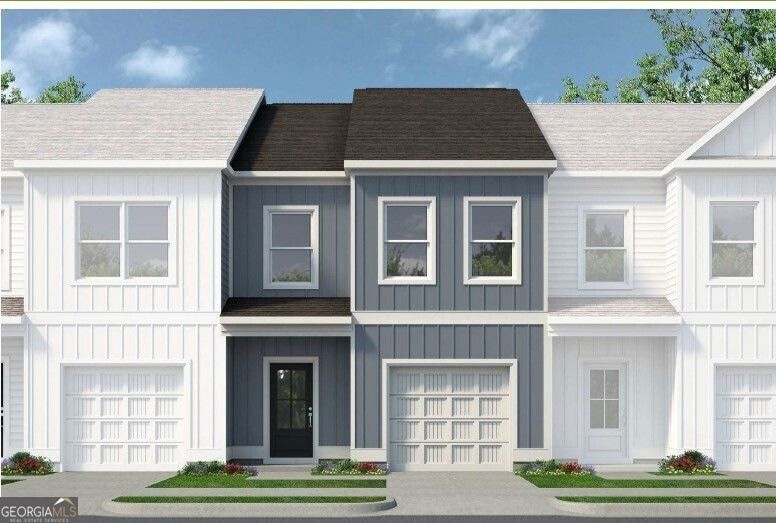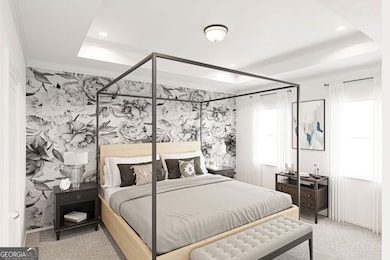48 Alameda St Unit 129 Loganville, GA 30052
Estimated payment $2,151/month
Highlights
- Under Construction
- Traditional Architecture
- Solid Surface Countertops
- No Units Above
- High Ceiling
- Community Pool
About This Home
Move in Ready January! The Pinehurst floorplan in Smith Douglas Homes long awaited Fuller Station community. Location, Location, Location! Enjoy the space of this Pinehurst townhome, featuring upgraded 42" upper cabinets in the kitchen for plenty of storage, center island, tile backsplash, granite counters,a beautiful black interior color package, upgraded lighting package, and 8x12 back patio for outdoor enjoyment. The modern linear fireplace in the family room creates ambiance in this urban townhome! An open iron rail staircase leads to the second story primary suite featuring a tray ceiling and crown molding while the primary bath features double vanities, a comfort height toilet and a large shower. The secondary bath has a raised vanity with granite counters. Vinyl plank flooring throughout the first level, laundry room and all bathrooms. Blinds throughout the home. Both stories have 9ft ceiling heights. Lawn maintenance is included in your HOA! Perfectly located near restaurants, shops, and parks, homeowners will also enjoy quick access to downtown Loganville, Snellville, and Monroe. Community pool to open next summer! Photos representative of plan not of actual home being built. Seller incentives with use of preferred lender.
Townhouse Details
Home Type
- Townhome
Year Built
- Built in 2025 | Under Construction
Lot Details
- No Units Above
- No Units Located Below
- Two or More Common Walls
HOA Fees
- $144 Monthly HOA Fees
Parking
- 1 Car Garage
Home Design
- Traditional Architecture
- Slab Foundation
- Composition Roof
Interior Spaces
- 1,785 Sq Ft Home
- 2-Story Property
- Tray Ceiling
- High Ceiling
- Entrance Foyer
- Family Room with Fireplace
- Combination Dining and Living Room
- Carpet
- Pull Down Stairs to Attic
- Laundry on upper level
Kitchen
- Oven or Range
- Microwave
- Dishwasher
- Kitchen Island
- Solid Surface Countertops
- Disposal
Bedrooms and Bathrooms
- 3 Bedrooms
- Walk-In Closet
- Double Vanity
Home Security
Schools
- Bay Creek Elementary School
- Loganville Middle School
- Loganville High School
Additional Features
- Patio
- Property is near shops
- Central Heating and Cooling System
Listing and Financial Details
- Tax Lot 129
Community Details
Overview
- $300 Initiation Fee
- Association fees include ground maintenance, management fee, swimming
- Fuller Station Subdivision
Recreation
- Community Pool
Security
- Fire and Smoke Detector
Map
Home Values in the Area
Average Home Value in this Area
Property History
| Date | Event | Price | List to Sale | Price per Sq Ft |
|---|---|---|---|---|
| 10/29/2025 10/29/25 | For Sale | $321,900 | -- | $180 / Sq Ft |
Source: Georgia MLS
MLS Number: 10633814
- 89 Alameda St Unit 12
- 89 Alameda St
- 3825 Oak Grove Rd SW
- 716 Wilkes Dr
- 240 Skyland Dr
- 239 Jarrod Oaks Ct
- 256 Teresa Ln
- 433 Rhett Dr
- 443 Rhett Dr
- 278 Jarrod Oaks Ct
- 737 Wilkes Dr
- 370 Shadowbrooke Dr
- 3965 Pecan St
- 321 Shadowbrooke Dr
- 4441 Fiddlers Bend Unit 4
- 504 Bradford Park Ct Unit 6
- 3460 Garden Walk Ln
- 523 Ashton Manor Dr
- 709 Fallowfield Dr
- 108 Jarrod Oaks Ct SW
- 484 Rhett Dr
- 250 Shadowbrooke Dr
- 63 Shadowhill Ct
- 158 Shadowbrooke Cir SW
- 348 Shadowbrooke Cir SW
- 641 Sweet Ashley Way
- 245 Shadowbrooke Cir SW
- 335 Shadowbrooke Cir SW
- 611 Sweet Ashley Way
- 4291 Fiddlers Bend
- 308 Sweet Ashley Way
- 581 Sweet Ashley Way
- 3588 Okelly Dr
- 593 Red Tip Ln
- 3554 Hideaway Ln
- 450 Aristocrat Dr
- 363 Macroom Ct







