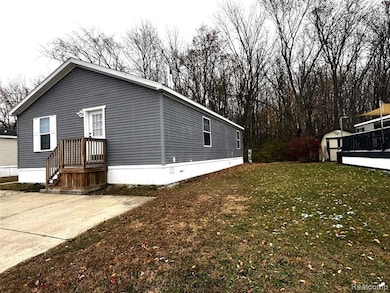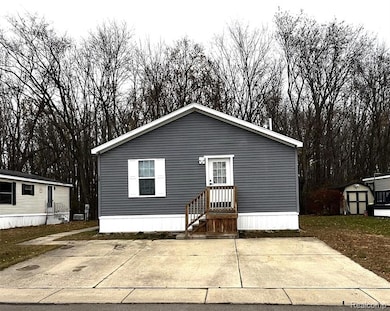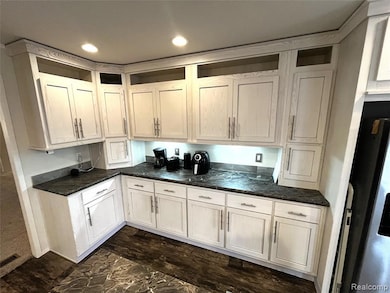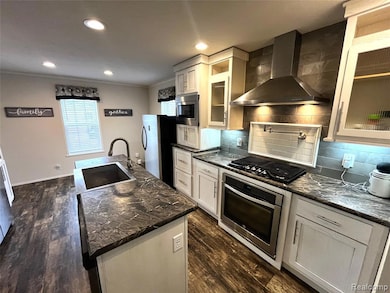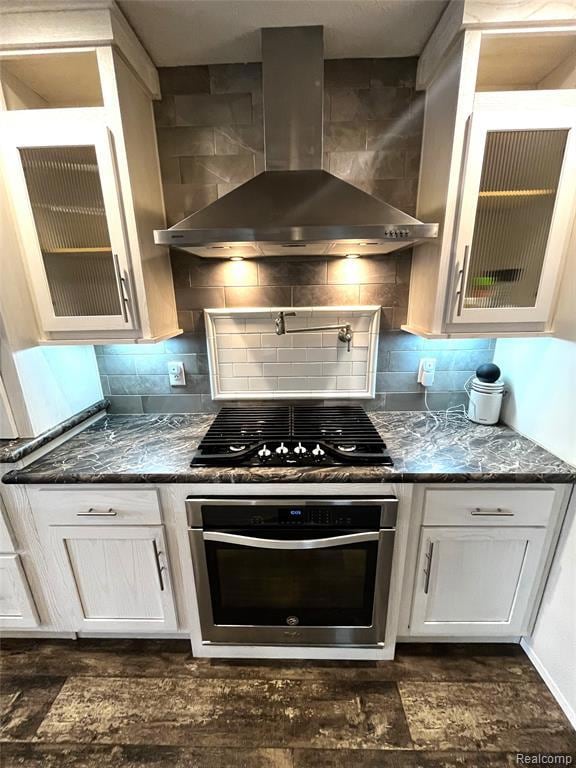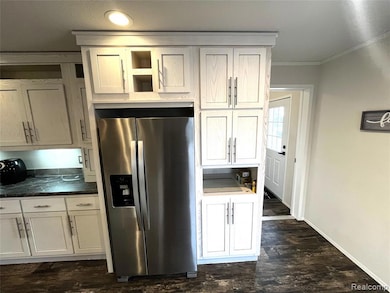Don’t miss your chance to own this beautifully remodeled home in highly desirable Milan, Michigan!
This one checks every box—and then some. Step into a stunning, fully updated kitchen featuring top-of-the-line matching stainless steel Whirlpool appliances: refrigerator, freezer, microwave, dishwasher, gas cooktop, and built-in oven. It’s the kind of kitchen that instantly impresses. The entire home has been completely remodeled with brand-new carpet, fresh interior paint, and new blinds. Better yet—no one has lived in it since the updates were completed, giving you that rare true move-in-ready experience. Located on one of the best, most private lots in the community, this home backs to a beautiful wooded area—no neighbors behind you, just peaceful nature and privacy. Inside, enjoy luxury vinyl flooring throughout (with carpet only in the bedrooms), plus two full bathrooms, including a spacious primary bath with double sinks. The community also features a charming park and picnic area for residents to enjoy.
With lot rent around just $560/month and property taxes only about $150/year, this home offers unbeatable affordability. Homes this clean, this updated, and this private do NOT come around often—especially at this price.
Act fast. This one will sell quickly.
Contact me today for full details or to schedule your showing!


