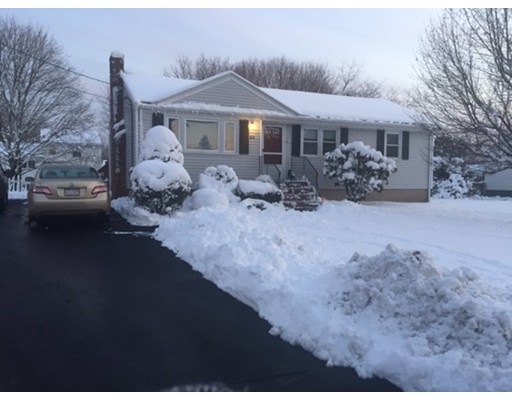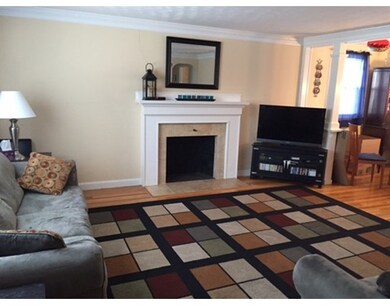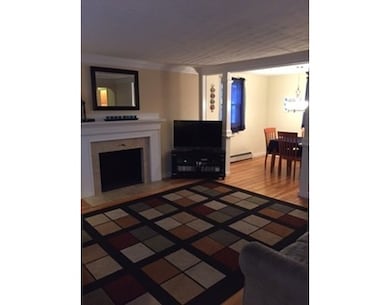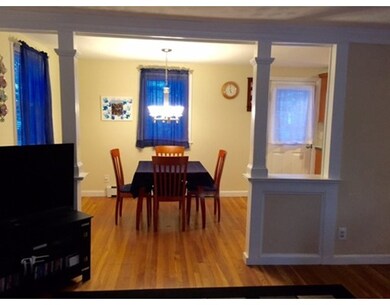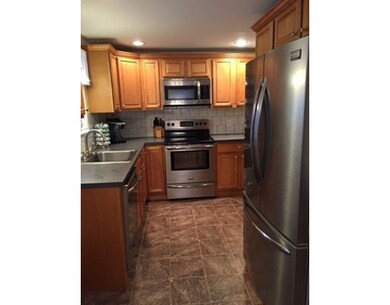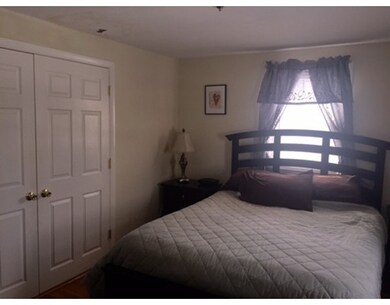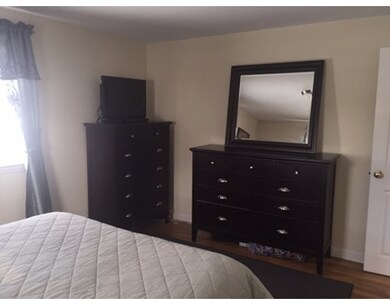
48 Atkinson Ave Stoughton, MA 02072
About This Home
As of December 2020Seller says, "Come and see our loving home that we have unfortunately outgrown!" This cozy ranch is located in "Sumner Gardens", one of the most desirable family oriented neighborhoods in Stoughton. This warm & inviting home boasts many newer updates including the kitchen with stainless steel appliances, windows, furnace, vinyl siding all renovated in 2010, a new roof in 2011 and the full bath renovated just last year! The living room is spacious & bright complete with a fireplace, this room opens up to the dining room and kitchen. Hardwood flooring throughout the rest of the home. Newly paved driveway complete with a fenced-in well maintained yard, convenient location within minutes to all major routes, center of town, schools, shops, restaurants & Boston Commuter Rail. Open House Sunday 3/6/16 12-1:30pm.
Last Agent to Sell the Property
Alicia Doherty
C.D. Danksewicz Realty Listed on: 02/06/2016
Townhouse Details
Home Type
Townhome
Est. Annual Taxes
$5,814
Year Built
1954
Lot Details
0
Listing Details
- Lot Description: Paved Drive
- Property Type: Single Family
- Lead Paint: Unknown
- Year Round: Yes
- Special Features: None
- Property Sub Type: Townhouses
- Year Built: 1954
Interior Features
- Appliances: Range, Dishwasher, Disposal, Microwave
- Fireplaces: 1
- Has Basement: Yes
- Fireplaces: 1
- Number of Rooms: 5
- Amenities: Shopping, Public School
- Electric: 100 Amps
- Flooring: Tile, Hardwood
- Basement: Full, Bulkhead, Radon Remediation System, Concrete Floor
- Bedroom 2: First Floor
- Bedroom 3: First Floor
- Kitchen: First Floor
- Laundry Room: Basement
- Living Room: First Floor
- Master Bedroom: First Floor
- Master Bedroom Description: Flooring - Hardwood
- Dining Room: First Floor
Exterior Features
- Roof: Asphalt/Fiberglass Shingles
- Exterior: Vinyl
- Exterior Features: Deck - Wood, Gutters, Storage Shed
- Foundation: Poured Concrete
Garage/Parking
- Parking: Off-Street
- Parking Spaces: 6
Utilities
- Cooling: Window AC
- Heating: Hot Water Baseboard, Oil
- Hot Water: Oil
- Utility Connections: for Electric Range, for Electric Oven, for Electric Dryer
- Sewer: City/Town Sewer
- Water: City/Town Water
Lot Info
- Assessor Parcel Number: M:0074 B:0050 L:0000
- Zoning: RC
Multi Family
- Foundation: 42X25
Ownership History
Purchase Details
Home Financials for this Owner
Home Financials are based on the most recent Mortgage that was taken out on this home.Purchase Details
Purchase Details
Similar Homes in the area
Home Values in the Area
Average Home Value in this Area
Purchase History
| Date | Type | Sale Price | Title Company |
|---|---|---|---|
| Deed | $275,000 | -- | |
| Deed | $240,000 | -- | |
| Deed | -- | -- | |
| Deed | -- | -- | |
| Deed | $275,000 | -- | |
| Deed | $240,000 | -- | |
| Deed | -- | -- |
Mortgage History
| Date | Status | Loan Amount | Loan Type |
|---|---|---|---|
| Open | $349,600 | New Conventional | |
| Closed | $349,600 | New Conventional | |
| Closed | $365,000 | VA | |
| Closed | $21,000 | Balloon | |
| Closed | $274,500 | New Conventional | |
| Closed | $271,345 | Purchase Money Mortgage |
Property History
| Date | Event | Price | Change | Sq Ft Price |
|---|---|---|---|---|
| 12/09/2020 12/09/20 | Sold | $437,000 | +9.3% | $428 / Sq Ft |
| 11/10/2020 11/10/20 | Pending | -- | -- | -- |
| 11/04/2020 11/04/20 | For Sale | $399,900 | +8.1% | $391 / Sq Ft |
| 11/15/2019 11/15/19 | Sold | $370,000 | +6.0% | $362 / Sq Ft |
| 10/02/2019 10/02/19 | Pending | -- | -- | -- |
| 09/27/2019 09/27/19 | For Sale | $349,000 | +14.4% | $341 / Sq Ft |
| 04/15/2016 04/15/16 | Sold | $305,000 | +1.7% | $298 / Sq Ft |
| 03/08/2016 03/08/16 | Pending | -- | -- | -- |
| 03/01/2016 03/01/16 | For Sale | $299,900 | 0.0% | $293 / Sq Ft |
| 02/21/2016 02/21/16 | Pending | -- | -- | -- |
| 02/06/2016 02/06/16 | For Sale | $299,900 | -- | $293 / Sq Ft |
Tax History Compared to Growth
Tax History
| Year | Tax Paid | Tax Assessment Tax Assessment Total Assessment is a certain percentage of the fair market value that is determined by local assessors to be the total taxable value of land and additions on the property. | Land | Improvement |
|---|---|---|---|---|
| 2025 | $5,814 | $469,600 | $213,200 | $256,400 |
| 2024 | $5,708 | $448,400 | $194,800 | $253,600 |
| 2023 | $5,499 | $405,800 | $178,000 | $227,800 |
| 2022 | $5,348 | $371,100 | $171,300 | $199,800 |
| 2021 | $5,116 | $338,800 | $151,100 | $187,700 |
| 2020 | $4,941 | $331,800 | $151,100 | $180,700 |
| 2019 | $4,867 | $317,300 | $151,100 | $166,200 |
| 2018 | $4,307 | $290,800 | $144,400 | $146,400 |
| 2017 | $4,130 | $285,000 | $142,700 | $142,300 |
| 2016 | $3,843 | $256,700 | $129,300 | $127,400 |
| 2015 | $3,783 | $250,000 | $122,600 | $127,400 |
| 2014 | $3,493 | $221,900 | $112,500 | $109,400 |
Agents Affiliated with this Home
-
N
Seller's Agent in 2020
Nick Leandres
Coldwell Banker Realty - Boston
-
Deric Lipski

Buyer's Agent in 2020
Deric Lipski
Keller Williams Realty
(508) 326-5320
3 in this area
110 Total Sales
-
Bill Stone

Seller's Agent in 2019
Bill Stone
Keller Williams Realty
(781) 267-0693
1 in this area
49 Total Sales
-
A
Seller's Agent in 2016
Alicia Doherty
C.D. Danksewicz Realty
-
Lynn Saucier

Buyer's Agent in 2016
Lynn Saucier
Insight Realty Group, Inc.
(617) 230-1124
15 Total Sales
Map
Source: MLS Property Information Network (MLS PIN)
MLS Number: 71956700
APN: STOU-000074-000050
- 0 Atkinson Ave
- 48 Sofia Rd
- Lot 3 Ford Cir
- 55 Irma Rd
- Lot 8 Lawler Ln
- 55 Vinedale Rd
- 105 Duncan Rd
- 23 Brickel Rd
- Lot 3 Lawler Ln
- 44 Reservoir St Unit 54
- 98 Union St
- 86 William Kelley Rd
- 0 Reservoir St
- 110 William Kelley Rd
- 1197 Pleasant St
- 453 Turnpike St
- Lot 1a Winterberry Ln
- Lot 2b Winterberry Ln
- Lot 4d Winterberry Ln
- 72 Rogers Dr
