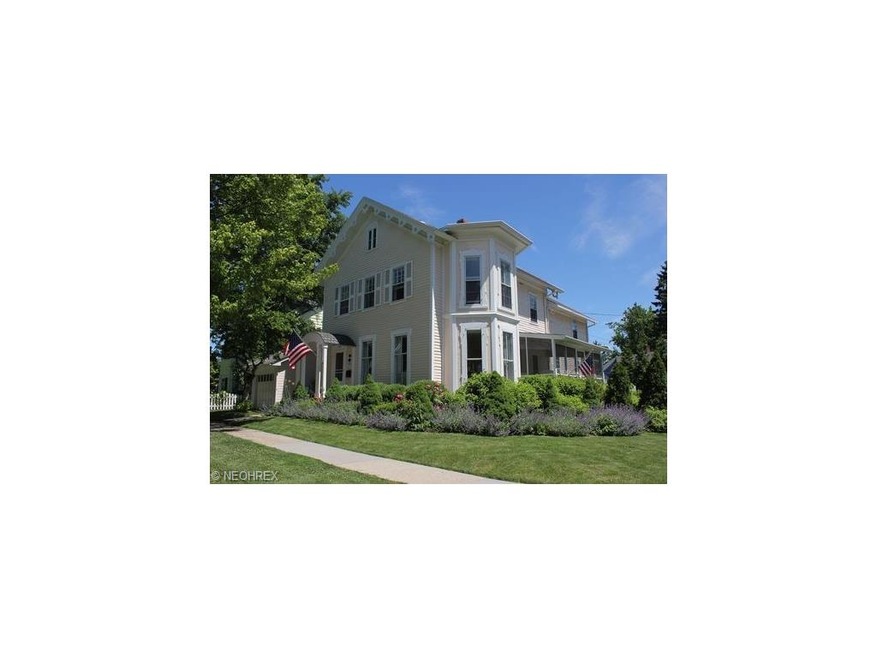
48 Aurora St Hudson, OH 44236
Highlights
- Colonial Architecture
- 2 Fireplaces
- Forced Air Heating and Cooling System
- Ellsworth Hill Elementary School Rated A-
- 1 Car Detached Garage
About This Home
As of October 2017This home is located at 48 Aurora St, Hudson, OH 44236 and is currently priced at $550,000, approximately $176 per square foot. This property was built in 1878. 48 Aurora St is a home located in Summit County with nearby schools including Ellsworth Hill Elementary School, East Woods Intermediate School, and Hudson Middle School.
Last Agent to Sell the Property
Non-MLS Agent
Non-MLS Office License #677512216 Listed on: 10/06/2016
Last Buyer's Agent
Gail Royster
Deleted Agent License #231815
Home Details
Home Type
- Single Family
Est. Annual Taxes
- $7,292
Year Built
- Built in 1878
Lot Details
- 8,668 Sq Ft Lot
Parking
- 1 Car Detached Garage
Home Design
- Colonial Architecture
- Asphalt Roof
Interior Spaces
- 3,112 Sq Ft Home
- 2-Story Property
- 2 Fireplaces
- Partially Finished Basement
- Basement Fills Entire Space Under The House
Bedrooms and Bathrooms
- 4 Bedrooms
Utilities
- Forced Air Heating and Cooling System
- Heating System Uses Gas
Community Details
- Hudson Community
Listing and Financial Details
- Assessor Parcel Number 3200405
Ownership History
Purchase Details
Home Financials for this Owner
Home Financials are based on the most recent Mortgage that was taken out on this home.Purchase Details
Home Financials for this Owner
Home Financials are based on the most recent Mortgage that was taken out on this home.Purchase Details
Home Financials for this Owner
Home Financials are based on the most recent Mortgage that was taken out on this home.Similar Homes in Hudson, OH
Home Values in the Area
Average Home Value in this Area
Purchase History
| Date | Type | Sale Price | Title Company |
|---|---|---|---|
| Warranty Deed | $57,500 | None Available | |
| Survivorship Deed | $550,000 | None Available | |
| Survivorship Deed | $445,000 | Landamerica |
Mortgage History
| Date | Status | Loan Amount | Loan Type |
|---|---|---|---|
| Open | $165,000 | Future Advance Clause Open End Mortgage | |
| Closed | $235,000 | New Conventional | |
| Previous Owner | $375,000 | New Conventional | |
| Previous Owner | $441,161 | VA | |
| Previous Owner | $466,000 | VA | |
| Previous Owner | $449,450 | Purchase Money Mortgage | |
| Previous Owner | $350,000 | Fannie Mae Freddie Mac | |
| Previous Owner | $151,500 | Unknown | |
| Previous Owner | $100,000 | Unknown |
Property History
| Date | Event | Price | Change | Sq Ft Price |
|---|---|---|---|---|
| 10/31/2017 10/31/17 | Sold | $571,000 | +0.3% | $183 / Sq Ft |
| 09/21/2017 09/21/17 | Pending | -- | -- | -- |
| 09/18/2017 09/18/17 | For Sale | $569,333 | +3.5% | $183 / Sq Ft |
| 12/08/2016 12/08/16 | Sold | $550,000 | 0.0% | $177 / Sq Ft |
| 10/03/2016 10/03/16 | Pending | -- | -- | -- |
| 10/03/2016 10/03/16 | For Sale | $550,000 | -- | $177 / Sq Ft |
Tax History Compared to Growth
Tax History
| Year | Tax Paid | Tax Assessment Tax Assessment Total Assessment is a certain percentage of the fair market value that is determined by local assessors to be the total taxable value of land and additions on the property. | Land | Improvement |
|---|---|---|---|---|
| 2025 | $10,437 | $205,622 | $28,389 | $177,233 |
| 2024 | $10,437 | $205,622 | $28,389 | $177,233 |
| 2023 | $10,437 | $205,622 | $28,389 | $177,233 |
| 2022 | $8,875 | $155,968 | $21,508 | $134,460 |
| 2021 | $8,890 | $155,968 | $21,508 | $134,460 |
| 2020 | $8,733 | $155,970 | $21,510 | $134,460 |
| 2019 | $8,937 | $147,800 | $24,400 | $123,400 |
| 2018 | $8,905 | $147,800 | $24,400 | $123,400 |
| 2017 | $7,292 | $147,800 | $24,400 | $123,400 |
| 2016 | $7,406 | $118,490 | $20,160 | $98,330 |
| 2015 | $7,292 | $118,490 | $20,160 | $98,330 |
| 2014 | $7,313 | $118,490 | $20,160 | $98,330 |
| 2013 | $6,357 | $100,600 | $20,160 | $80,440 |
Agents Affiliated with this Home
-
G
Seller's Agent in 2017
Gail Royster
Deleted Agent
-
Karyl Morrison

Buyer's Agent in 2017
Karyl Morrison
Howard Hanna
(330) 903-6448
208 in this area
330 Total Sales
-
N
Seller's Agent in 2016
Non-MLS Agent
Non-MLS Office
Map
Source: MLS Now
MLS Number: 3864421
APN: 32-00405
- 33 Atterbury Blvd
- 157 Hudson St
- 27 Hudson Common Dr
- 132 S Main St
- 25 Hudson Common Dr Unit 25
- 77 Atterbury Blvd Unit 309
- 77 Atterbury Blvd Unit 106
- 79 Atterbury Blvd Unit 105
- 35 S Hayden Pkwy
- 180 Atterbury Blvd
- 2123 Jesse Dr
- 41 W Case Dr
- 311 W Streetsboro St
- 48 Prescott Dr
- 6065 Ogilby Dr
- 41 Prescott Dr
- 48 Stratford Rd
- 2380 Victoria Pkwy
- 2251 Wellington Cir
- 5937 Ogilby Dr
