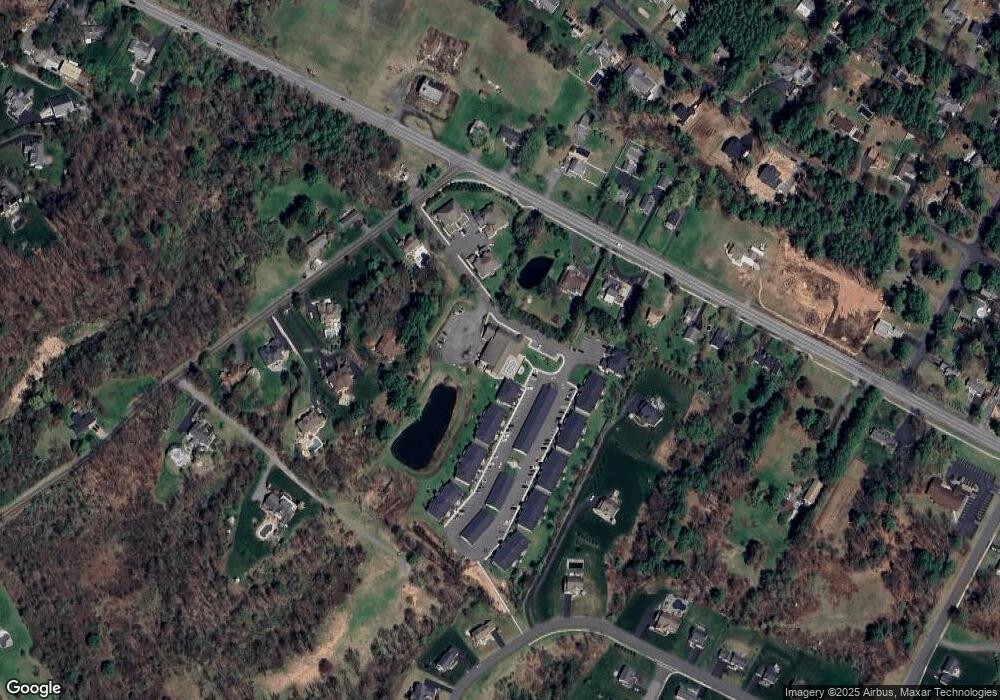48 Bavarian Way Unit 97 Altamont, NY 12009
2
Beds
2
Baths
1,220
Sq Ft
--
Built
About This Home
This home is located at 48 Bavarian Way Unit 97, Altamont, NY 12009. 48 Bavarian Way Unit 97 is a home located in Albany County with nearby schools including Lynnwood Elementary School, Farnsworth Middle School, and Guilderland High School.
Create a Home Valuation Report for This Property
The Home Valuation Report is an in-depth analysis detailing your home's value as well as a comparison with similar homes in the area
Home Values in the Area
Average Home Value in this Area
Tax History Compared to Growth
Map
Nearby Homes
- 233 Pinewood Dr
- 417 Helderview Dr
- 5115 Western Turnpike
- 627 Via Ponderosa
- 56 Whispering Pines Way
- 57 Whispering Pines Way
- 109 Whispering Pines Way
- 55 Whispering Pines Way
- 105 Whispering Pines Way
- 62 Whispering Pines Way
- 64 Whispering Pines Way
- 65 Whispering Pines Way
- 104 Whispering Pines Way
- 61 Whispering Pines Way
- 63 Whispering Pines Way
- 58 Whispering Pines Way
- 107 Whispering Pines Way
- 60 Whispering Pines Way
- 59 Whispering Pines Way
- 103 Whispering Pines Way
- 48 Bavarian Way Unit 125
- 48 Bavarian Way
- 48 Bavarian Way Unit 112
- 48 Bavarian Way
- 5060 Western Turnpike
- 54 Chalet Cir
- 10 Frenchs Mill Rd
- 121 Chalet Cir
- 122 Chalet Cir
- 5080 Western Turnpike
- 22 Frenchs Mill Rd
- 215 Landbridge Dr
- 4 Frenchs Mill Rd
- 217 Landbridge Dr
- 5084 Western Turnpike
- 20 Frenchs Mill Rd
- 24 Frenchs Mill Rd
- 5090 Western Turnpike
- 213 Landbridge Dr
- 219 Landbridge Dr
