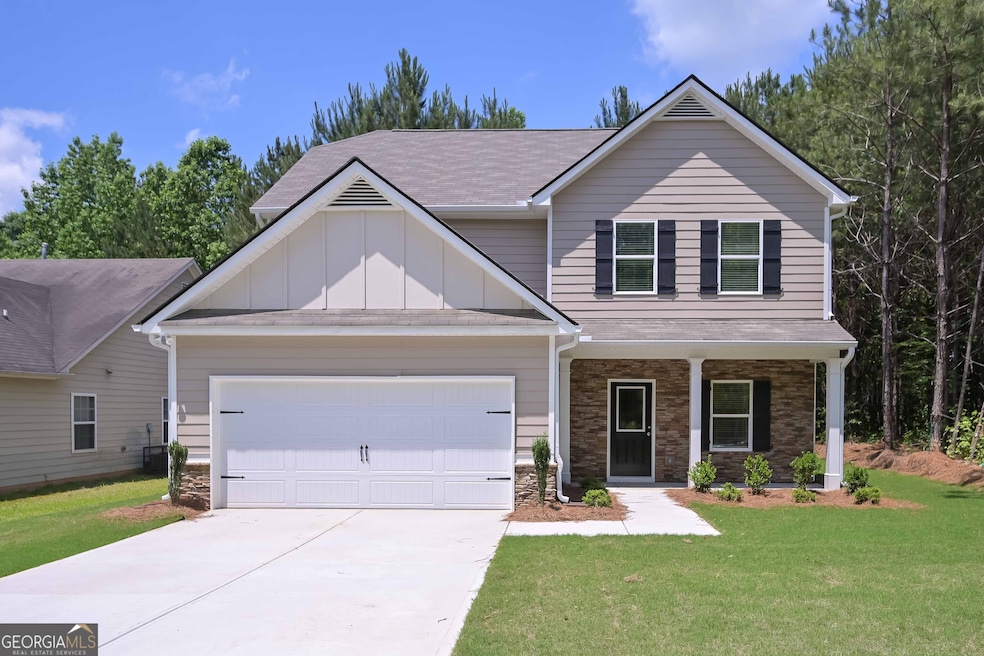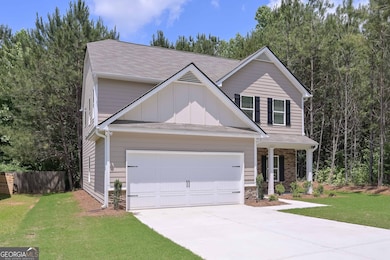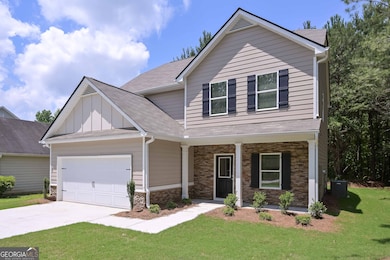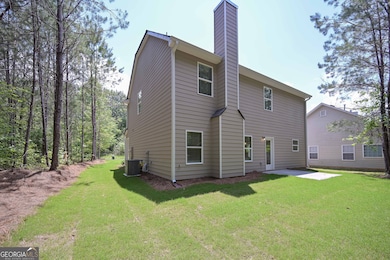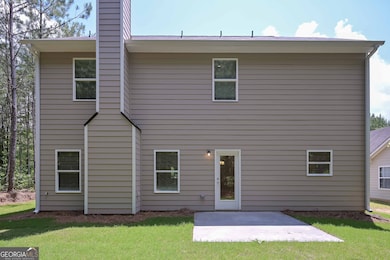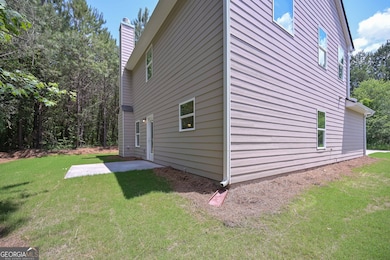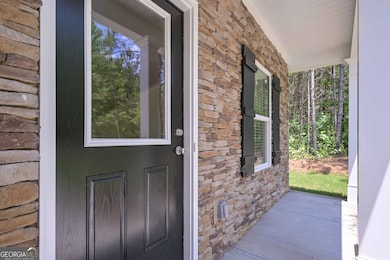
$310,000
- 3 Beds
- 2.5 Baths
- 1,818 Sq Ft
- 463 Kent Ln
- Douglasville, GA
Welcome to this beautifully maintained 3-bedroom, 2.5-bath home offering the perfect blend of functionality and comfort. Step into a bright and inviting main level that features an open-concept living and dining area, ideal for everyday living and entertaining guests. The well-equipped kitchen including refrigerator, and flows effortlessly into the dining space. A convenient half bath on the main
Jessica Simpson Clover Realty
