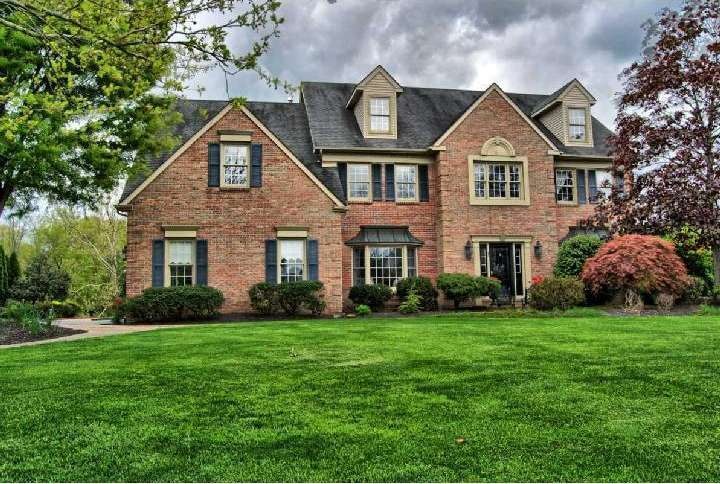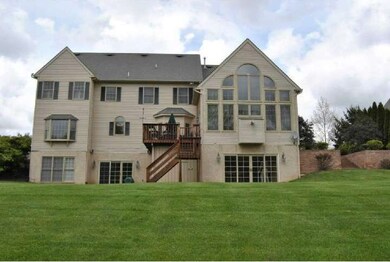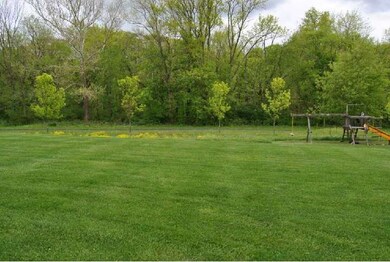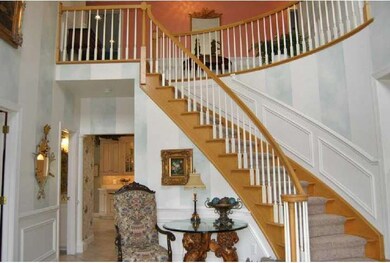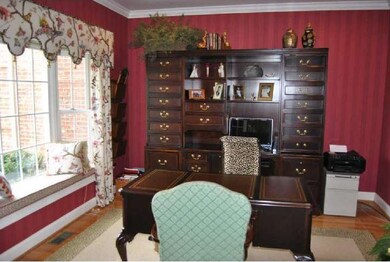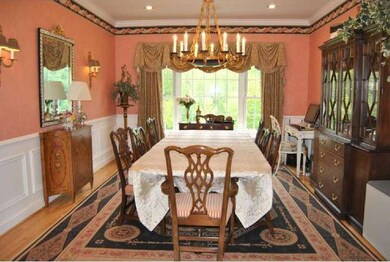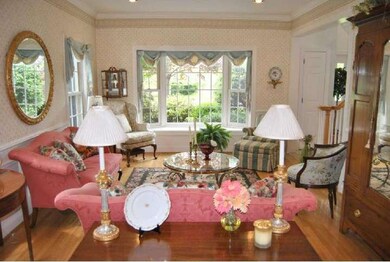
48 Bittersweet Dr Doylestown, PA 18901
Highlights
- Colonial Architecture
- Deck
- Wood Flooring
- Kutz Elementary School Rated A
- Cathedral Ceiling
- Attic
About This Home
As of December 2020Desirable Waterford Model in Doylestown Lea. 2-Story foyer curved staircase, gourmet kitchen w/top line appliances sub-zero refrigerator,Viking range,built in oven,microwave,dishwasher,trash compactor.Custom cabinetry,lighting,Corian,Granite countertops,tile backsplash,island,breakfast Rm. 2story family Rm.W/wall of windows,vaulted ceilings,wet bar,FP,entertainment center,skylights,sliding doors to deck,back staircase.Formal LR,DR,Study complete 1st floor rich W/details including wood floors,intricate moldings.Upstairs MBR W/built in storage,vaulted ceilings,sitting Rm,his & her walk in closets,MBB W/vaulted ceilings,Jacuzzi,separate shower,& double sinks.Princess suite & 2 additional bedrooms W/Jack & Jill bathroom complete upper level.Finished walk out basement/in-law/aupair suite W/wet bar/kitchen,theater Rm,family/game Rm,& full bath,3car garage,storage/playhouse,sprinkler,3-zone heat,water softener,security system,premium lot backs to open space & walking path.Exceptional environment for entertaining
Last Agent to Sell the Property
Long & Foster Real Estate, Inc. License #RS149046A Listed on: 05/09/2013

Home Details
Home Type
- Single Family
Est. Annual Taxes
- $11,597
Year Built
- Built in 1997
Lot Details
- 0.56 Acre Lot
- Lot Dimensions are 103x192
- Level Lot
- Open Lot
- Back, Front, and Side Yard
- Property is in good condition
- Property is zoned R1
Parking
- 3 Car Direct Access Garage
- 3 Open Parking Spaces
- Garage Door Opener
- Driveway
Home Design
- Colonial Architecture
- Brick Exterior Construction
- Shingle Roof
- Vinyl Siding
- Concrete Perimeter Foundation
Interior Spaces
- 4,539 Sq Ft Home
- Property has 2 Levels
- Wet Bar
- Cathedral Ceiling
- Ceiling Fan
- Skylights
- Marble Fireplace
- Bay Window
- Family Room
- Living Room
- Dining Room
- Home Security System
- Laundry on main level
- Attic
Kitchen
- Butlers Pantry
- Built-In Self-Cleaning Oven
- Built-In Range
- Dishwasher
- Kitchen Island
- Trash Compactor
- Disposal
Flooring
- Wood
- Wall to Wall Carpet
- Tile or Brick
Bedrooms and Bathrooms
- 4 Bedrooms
- En-Suite Primary Bedroom
- En-Suite Bathroom
- 4.5 Bathrooms
- Walk-in Shower
Finished Basement
- Basement Fills Entire Space Under The House
- Exterior Basement Entry
Outdoor Features
- Deck
- Exterior Lighting
- Shed
- Play Equipment
Schools
- Kutz Elementary School
- Lenape Middle School
- Central Bucks High School West
Utilities
- Forced Air Heating and Cooling System
- Heating System Uses Gas
- Underground Utilities
- 200+ Amp Service
- Natural Gas Water Heater
- Cable TV Available
Community Details
- No Home Owners Association
- Built by DAVID CUTLER
- Doylestown Lea Subdivision, Waterford Floorplan
Listing and Financial Details
- Tax Lot 025
- Assessor Parcel Number 09-043-025
Ownership History
Purchase Details
Home Financials for this Owner
Home Financials are based on the most recent Mortgage that was taken out on this home.Purchase Details
Home Financials for this Owner
Home Financials are based on the most recent Mortgage that was taken out on this home.Purchase Details
Home Financials for this Owner
Home Financials are based on the most recent Mortgage that was taken out on this home.Similar Homes in Doylestown, PA
Home Values in the Area
Average Home Value in this Area
Purchase History
| Date | Type | Sale Price | Title Company |
|---|---|---|---|
| Deed | $762,500 | Knights Abstract Inc | |
| Deed | $690,000 | None Available | |
| Deed | $520,977 | -- |
Mortgage History
| Date | Status | Loan Amount | Loan Type |
|---|---|---|---|
| Open | $510,400 | New Conventional | |
| Previous Owner | $552,000 | New Conventional | |
| Previous Owner | $400,000 | No Value Available |
Property History
| Date | Event | Price | Change | Sq Ft Price |
|---|---|---|---|---|
| 12/07/2020 12/07/20 | Sold | $762,500 | -2.2% | $168 / Sq Ft |
| 10/24/2020 10/24/20 | Pending | -- | -- | -- |
| 09/27/2020 09/27/20 | Price Changed | $779,900 | -2.5% | $172 / Sq Ft |
| 09/02/2020 09/02/20 | For Sale | $799,900 | +4.9% | $176 / Sq Ft |
| 08/27/2020 08/27/20 | Off Market | $762,500 | -- | -- |
| 08/20/2020 08/20/20 | For Sale | $799,900 | +15.9% | $176 / Sq Ft |
| 08/21/2013 08/21/13 | Sold | $690,000 | -1.4% | $152 / Sq Ft |
| 05/22/2013 05/22/13 | Pending | -- | -- | -- |
| 05/09/2013 05/09/13 | For Sale | $699,900 | -- | $154 / Sq Ft |
Tax History Compared to Growth
Tax History
| Year | Tax Paid | Tax Assessment Tax Assessment Total Assessment is a certain percentage of the fair market value that is determined by local assessors to be the total taxable value of land and additions on the property. | Land | Improvement |
|---|---|---|---|---|
| 2024 | $13,134 | $74,220 | $7,360 | $66,860 |
| 2023 | $12,524 | $74,220 | $7,360 | $66,860 |
| 2022 | $12,384 | $74,220 | $7,360 | $66,860 |
| 2021 | $12,129 | $74,220 | $7,360 | $66,860 |
| 2020 | $12,074 | $74,220 | $7,360 | $66,860 |
| 2019 | $11,944 | $74,220 | $7,360 | $66,860 |
| 2018 | $11,907 | $74,220 | $7,360 | $66,860 |
| 2017 | $11,814 | $74,220 | $7,360 | $66,860 |
| 2016 | $11,740 | $74,220 | $7,360 | $66,860 |
| 2015 | -- | $74,220 | $7,360 | $66,860 |
| 2014 | -- | $74,220 | $7,360 | $66,860 |
Agents Affiliated with this Home
-
V
Seller's Agent in 2020
Vicki Serravallo
Better Homes & Land Sales
(215) 802-2557
3 in this area
27 Total Sales
-

Buyer's Agent in 2020
Nicholas DeLuca
KW Empower
(215) 208-0228
3 in this area
325 Total Sales
-

Seller's Agent in 2013
Barbara McCambridge
Long & Foster
(215) 262-0930
4 in this area
39 Total Sales
-

Seller Co-Listing Agent in 2013
Dave Boerner
Long & Foster
(267) 614-1661
1 in this area
25 Total Sales
Map
Source: Bright MLS
MLS Number: 1003443660
APN: 09-043-025
- 75 Bittersweet Dr
- 16 Bittersweet Dr
- 108 Pebble Ridge Rd
- 9 Dartmouth Dr
- 17 Brinker Dr
- 6 Valley Cir
- 9 Cornerstone Ct Unit 4105
- 59 Avalon Ct Unit 1303
- 25 Charter Oak Ct Unit 204
- 3159 Bristol Rd
- 612 Bethel Ln Unit THE ROOSEVELT PLAN
- 612 Bethel Ln Unit THE MONROE PLAN
- 55 Mill Creek Dr
- 000000000 Tradesville Dr
- 47 Mill Creek Dr
- 0 Tradesville Dr Unit PABU2083226
- 0 Tradesville Dr Unit PABU2083224
- 0 Tradesville Dr Unit PABU2083222
- 0 Tradesville Dr Unit PABU2082812
- 43 Mill Creek Dr
