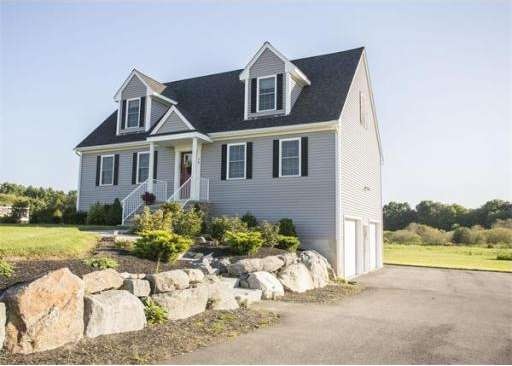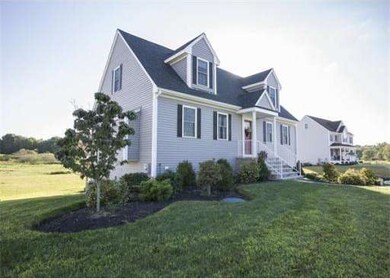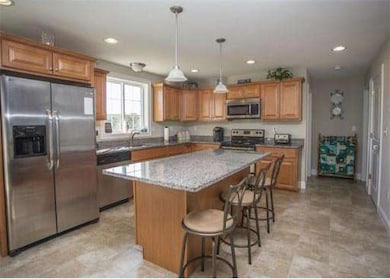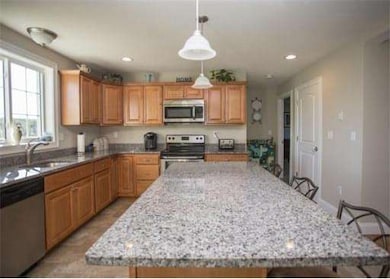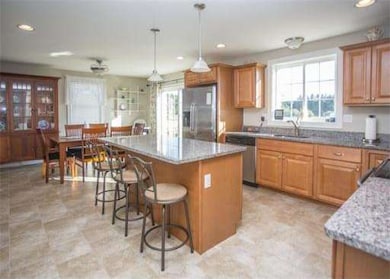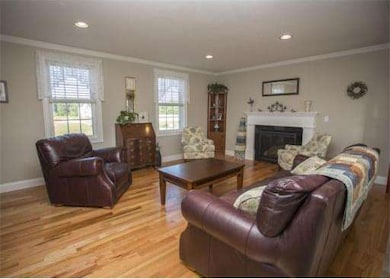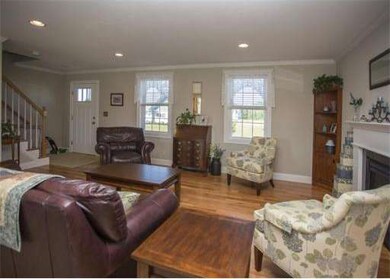
48 Blue Grass Cir Taunton, MA 02780
Westville NeighborhoodAbout This Home
As of November 2014~Welcome to Meadow Land Estates~ Featuring the newest subdivision of quality build homes in Taunton. This immaculate over-sized cape is located in the Taunton's newest subdivision consisting of unique top-of-the-line quality built homes. First floor offers an Open Floor Plan with a beautiful Modern Kitchen with Granite Countertops & Stainless Steel Appliances, Spacious living room with Hardwood Floors and a Gas Fireplace, a half bathroom and an Enormous first floor Master Suite. Second Floor Boasts 2 Large Bedrooms with another Full Bathroom. Other Features Include: 2-Under Garage, Central Air, Walk-Out Basement, Irrigation System and a Private Deck overlooking a large level lot. Located on the Rehoboth and Norton town line. Currently is the only house listed in the Sub-division. Call today for a private viewing.
Home Details
Home Type
Single Family
Est. Annual Taxes
$6,410
Year Built
2013
Lot Details
0
Listing Details
- Lot Description: Paved Drive, Cleared
- Special Features: None
- Property Sub Type: Detached
- Year Built: 2013
Interior Features
- Has Basement: Yes
- Fireplaces: 1
- Primary Bathroom: Yes
- Number of Rooms: 7
- Flooring: Tile, Wall to Wall Carpet, Hardwood
- Insulation: Full
- Basement: Full, Walk Out, Interior Access, Garage Access, Concrete Floor
- Bedroom 2: Second Floor
- Bedroom 3: Second Floor
- Bathroom #1: First Floor
- Bathroom #2: Second Floor
- Bathroom #3: Second Floor
- Kitchen: First Floor
- Laundry Room: First Floor
- Living Room: First Floor
- Master Bedroom: First Floor
- Dining Room: First Floor
Exterior Features
- Construction: Frame
- Exterior: Vinyl
- Exterior Features: Deck, Deck - Composite
- Foundation: Poured Concrete
Garage/Parking
- Garage Parking: Attached, Under, Garage Door Opener, Side Entry
- Garage Spaces: 2
- Parking: Off-Street, Paved Driveway
- Parking Spaces: 8
Utilities
- Cooling Zones: 2
Condo/Co-op/Association
- HOA: Unknown
Ownership History
Purchase Details
Home Financials for this Owner
Home Financials are based on the most recent Mortgage that was taken out on this home.Purchase Details
Home Financials for this Owner
Home Financials are based on the most recent Mortgage that was taken out on this home.Purchase Details
Home Financials for this Owner
Home Financials are based on the most recent Mortgage that was taken out on this home.Similar Homes in the area
Home Values in the Area
Average Home Value in this Area
Purchase History
| Date | Type | Sale Price | Title Company |
|---|---|---|---|
| Not Resolvable | $332,500 | -- | |
| Not Resolvable | $327,000 | -- | |
| Not Resolvable | $329,900 | -- |
Mortgage History
| Date | Status | Loan Amount | Loan Type |
|---|---|---|---|
| Open | $242,500 | New Conventional | |
| Previous Owner | $282,000 | New Conventional |
Property History
| Date | Event | Price | Change | Sq Ft Price |
|---|---|---|---|---|
| 11/20/2014 11/20/14 | Sold | $332,500 | 0.0% | $166 / Sq Ft |
| 10/29/2014 10/29/14 | Pending | -- | -- | -- |
| 09/18/2014 09/18/14 | Off Market | $332,500 | -- | -- |
| 09/15/2014 09/15/14 | Price Changed | $339,900 | -1.5% | $170 / Sq Ft |
| 08/18/2014 08/18/14 | For Sale | $345,000 | +5.5% | $173 / Sq Ft |
| 08/29/2013 08/29/13 | Sold | $327,000 | -0.9% | $164 / Sq Ft |
| 08/14/2013 08/14/13 | Pending | -- | -- | -- |
| 06/29/2013 06/29/13 | For Sale | $329,900 | 0.0% | $165 / Sq Ft |
| 05/02/2013 05/02/13 | Sold | $329,900 | 0.0% | $165 / Sq Ft |
| 04/04/2013 04/04/13 | For Sale | $329,900 | 0.0% | $165 / Sq Ft |
| 03/27/2013 03/27/13 | Pending | -- | -- | -- |
| 08/01/2012 08/01/12 | For Sale | $329,900 | -- | $165 / Sq Ft |
Tax History Compared to Growth
Tax History
| Year | Tax Paid | Tax Assessment Tax Assessment Total Assessment is a certain percentage of the fair market value that is determined by local assessors to be the total taxable value of land and additions on the property. | Land | Improvement |
|---|---|---|---|---|
| 2025 | $6,410 | $585,900 | $141,800 | $444,100 |
| 2024 | $5,763 | $515,000 | $141,800 | $373,200 |
| 2023 | $5,576 | $462,700 | $135,300 | $327,400 |
| 2022 | $5,358 | $406,500 | $123,500 | $283,000 |
| 2021 | $5,385 | $379,200 | $112,300 | $266,900 |
| 2020 | $5,070 | $341,200 | $112,300 | $228,900 |
| 2019 | $5,313 | $337,100 | $113,500 | $223,600 |
| 2018 | $5,037 | $320,400 | $114,600 | $205,800 |
| 2017 | $4,782 | $304,400 | $108,700 | $195,700 |
| 2016 | $4,643 | $296,100 | $105,500 | $190,600 |
| 2015 | $4,548 | $303,000 | $101,200 | $201,800 |
| 2014 | $4,297 | $294,100 | $101,200 | $192,900 |
Agents Affiliated with this Home
-
Erik Lewis

Seller's Agent in 2014
Erik Lewis
Kelly Lewis Realty
(508) 824-6466
37 Total Sales
-
G
Seller's Agent in 2013
Gregory Bramwell
RE/MAX
-
Nelson Matos

Seller's Agent in 2013
Nelson Matos
RE/MAX
(774) 222-6695
11 in this area
306 Total Sales
-
Andy Saviolakis

Buyer's Agent in 2013
Andy Saviolakis
RE/MAX
(508) 823-2700
3 in this area
125 Total Sales
Map
Source: MLS Property Information Network (MLS PIN)
MLS Number: 71731628
APN: TAUN-000049-000080
- 187 Run Brook Cir
- 0 Tremont St Unit 73249875
- 14 Tremont St
- 70 Forest Hill Dr
- 498 Tremont St
- 0 Old Dean St (Parcel 33)
- 1 Round Farm Rd
- 48 Round Farm Rd
- 52 Round Farm Rd
- 2 Round Farm Rd
- Lot 1 Glebe St
- 85 Meadow Brook Ln
- 35 Deer Hill Rd
- 0 Kimberly Rd
- 4 Colonial Dr Unit 4
- 16 Colonial Dr
- 5 John Scott Blvd
- 4 John Scott Blvd
- 58 Peck St
- 24 Laneway St
