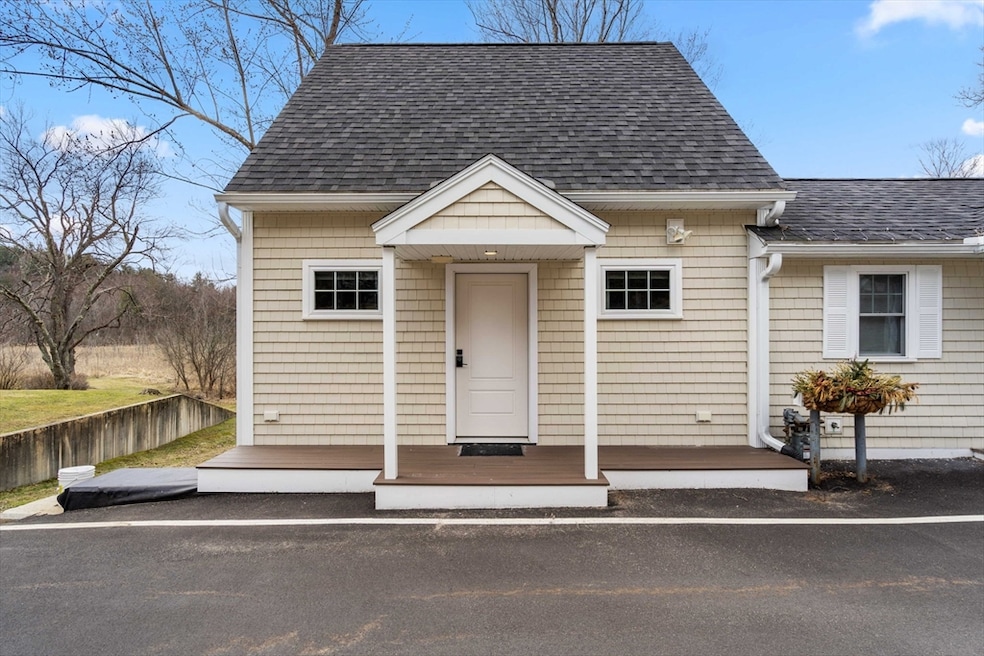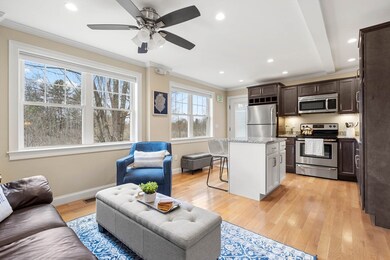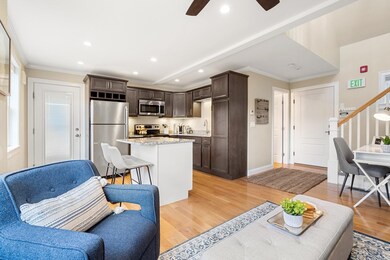48 Boston Rd Unit A Groton, MA 01450
1
Bed
1.5
Baths
700
Sq Ft
0.46
Acres
Highlights
- Open Floorplan
- Custom Closet System
- Wood Flooring
- Groton Dunstable Regional High School Rated A
- Deck
- Solid Surface Countertops
About This Home
Fully furnished with ALL utilities included this is the perfect 1 bedroom apt that has been completely updated. First floor is open concept kitchen, living and desk area with hardwood flooring, granite counters and recessed lights. Oversized updated half bath with full size laundry and built-in cabinetry completes first floor. Second floor has large bedroom and updated full bath. Central Groton location with easy access to downtown Groton, bike path and restaurants.
Condo Details
Home Type
- Condominium
Parking
- 2 Car Parking Spaces
Home Design
- Entry on the 2nd floor
Interior Spaces
- 700 Sq Ft Home
- Open Floorplan
- Crown Molding
- Ceiling Fan
- Recessed Lighting
- Window Screens
Kitchen
- Breakfast Bar
- Range
- Microwave
- Stainless Steel Appliances
- Kitchen Island
- Solid Surface Countertops
Flooring
- Wood
- Wall to Wall Carpet
Bedrooms and Bathrooms
- 1 Bedroom
- Primary bedroom located on second floor
- Custom Closet System
- Bathtub with Shower
Laundry
- Laundry in unit
- Dryer
- Washer
Outdoor Features
- Deck
- Porch
Utilities
- Cooling Available
- Central Heating
- Heating System Uses Natural Gas
- Cable TV Available
Listing and Financial Details
- Security Deposit $2,100
- Property Available on 1/5/26
- Rent includes heat, hot water, electricity, water, sewer, snow removal, gardener, cable TV, air conditioning, laundry facilities, parking
- Assessor Parcel Number 517988
Community Details
Overview
- No Home Owners Association
Pet Policy
- No Pets Allowed
Map
Source: MLS Property Information Network (MLS PIN)
MLS Number: 73458022
Nearby Homes
- 65 Skyfields Dr
- 117 Main St
- 100 Whitman Rd
- 227 Boston Rd
- PL 639 Indian Hill Rd
- 21 Blacksmith Row Unit 21
- 34 Shattuck St
- 111 Farmers Row
- 210 Indian Hill Rd
- 320 Old Ayer Rd
- 72 Dale Ln
- 326 Old Ayer Rd
- Lot 9A Hayes Woods Ln
- 20 Hayes Woods Ln
- 82 Martins Pond Rd
- 121 Culver Rd
- 436 Main St
- 84 Off Groton School Rd
- 35 Oxbow Ln
- 521 Main St Unit D
- 85 W Main St
- 11 Lowell Rd Unit 2B
- 134 Main St Unit 2C
- 205 Main St Unit 1
- 205 Main St Unit 3
- 42 Tavern Rd
- 515 Main St Unit A
- 121 Robin Hill Rd Unit B
- 183 Whiley Rd
- 51 Washington St Unit 3
- 51 Washington St Unit 1
- 39 Park St Unit 2B
- 9 Pearl St Unit 2
- 28 West St Unit 4A
- 25 Main St Unit 3C
- 25 Main St Unit 3A
- 41 Valliria Dr Unit 21Valliria
- 108 E Main St Unit 2
- 29 Fletcher St Unit 4
- 33 W Main St Unit A







