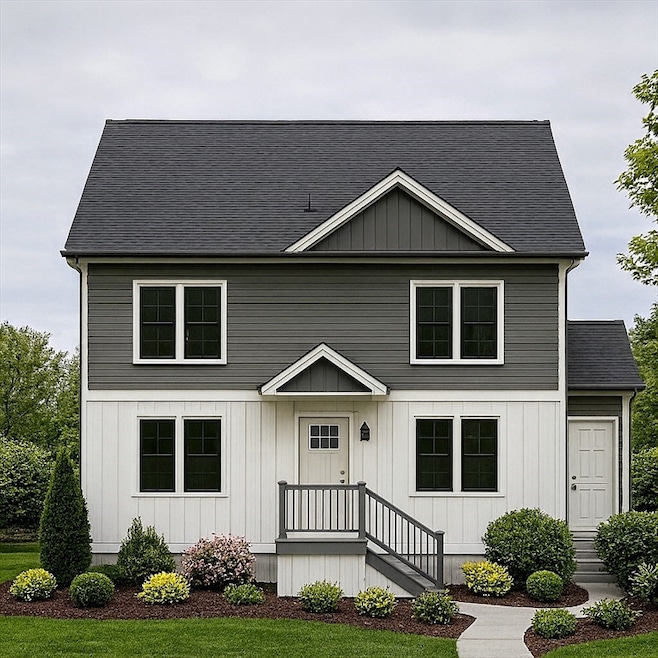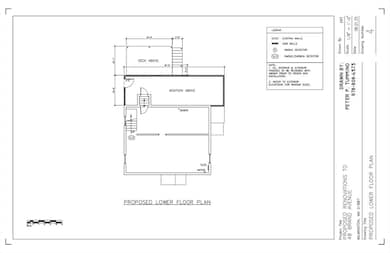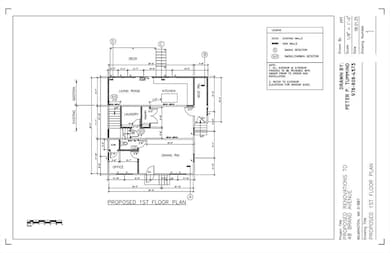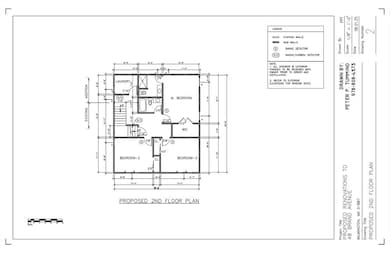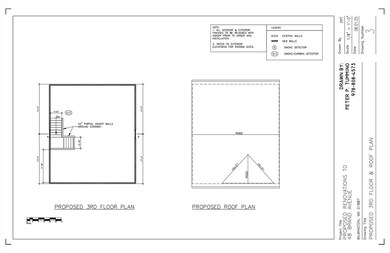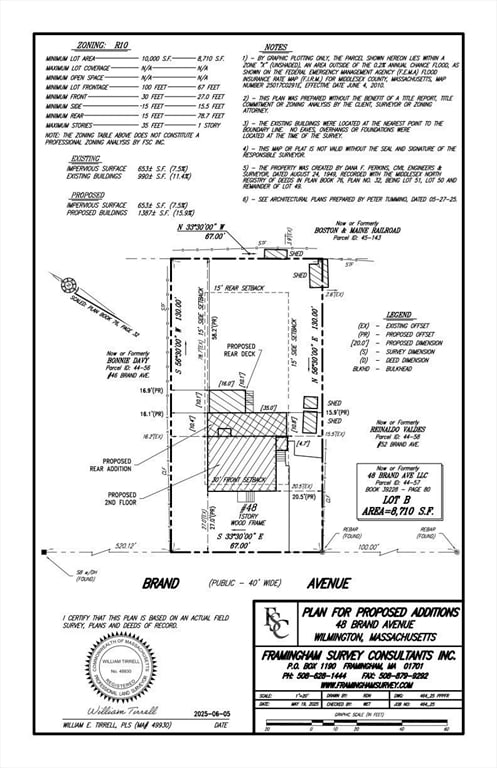48 Brand Ave Wilmington, MA 01887
Estimated payment $6,240/month
Highlights
- Open Floorplan
- Colonial Architecture
- Property is near public transit
- Wilmington High School Rated A-
- Deck
- Wood Flooring
About This Home
**Early-Buyer Pricing**Nestled at 48 Brand Ave, Wilmington, MA, this renovated single-family residence with an addition from the ground up, offers a unique opportunity to own a piece of classic Americana. The residence will include four bedrooms, providing plentiful private space for rest and rejuvenation. Imagine each morning beginning in one of the three full bathrooms, designed to offer both convenience and a personal retreat. The 2,800 square feet of living area provides an expansive canvas for creating memories and experiences. Consider the possibilities within the 8,712 square feet lot area, offering an inviting outdoor space for relaxation and recreation. Built in 1940, this home will carry a sense of timeless charm. This single-family residence is waiting for your personal touches. Expected completion mid-January.
Home Details
Home Type
- Single Family
Est. Annual Taxes
- $5,300
Year Built
- Built in 1940
Lot Details
- 8,712 Sq Ft Lot
- Fenced Yard
- Level Lot
- Property is zoned R10
Home Design
- Colonial Architecture
- Block Foundation
- Frame Construction
- Shingle Roof
- Concrete Perimeter Foundation
Interior Spaces
- 2,800 Sq Ft Home
- Open Floorplan
- Recessed Lighting
- Sliding Doors
- Living Room with Fireplace
- Attic
- Unfinished Basement
Kitchen
- Range with Range Hood
- Microwave
- Freezer
- Dishwasher
- Stainless Steel Appliances
- Kitchen Island
- Disposal
Flooring
- Wood
- Ceramic Tile
Bedrooms and Bathrooms
- 4 Bedrooms
- Primary bedroom located on second floor
- 3 Full Bathrooms
- Dual Vanity Sinks in Primary Bathroom
- Bathtub with Shower
- Separate Shower
Laundry
- Laundry on main level
- Washer and Electric Dryer Hookup
Parking
- 2 Car Parking Spaces
- Off-Street Parking
Outdoor Features
- Deck
Location
- Property is near public transit
- Property is near schools
Schools
- Boutwell/Shawsheen/West Elementary School
- Wilmington Middle School
- Wilmington High School
Utilities
- Central Heating and Cooling System
- 2 Cooling Zones
- 2 Heating Zones
- Heat Pump System
- 200+ Amp Service
- Tankless Water Heater
- Cable TV Available
Community Details
- No Home Owners Association
- Shops
Listing and Financial Details
- Assessor Parcel Number M:0044 L:0000 P:0057,885769
Map
Home Values in the Area
Average Home Value in this Area
Tax History
| Year | Tax Paid | Tax Assessment Tax Assessment Total Assessment is a certain percentage of the fair market value that is determined by local assessors to be the total taxable value of land and additions on the property. | Land | Improvement |
|---|---|---|---|---|
| 2025 | $5,300 | $462,900 | $251,700 | $211,200 |
| 2024 | $5,095 | $445,800 | $251,700 | $194,100 |
| 2023 | $5,015 | $420,000 | $228,800 | $191,200 |
| 2022 | $4,815 | $369,500 | $190,700 | $178,800 |
| 2021 | $4,602 | $332,500 | $173,300 | $159,200 |
| 2020 | $4,350 | $320,300 | $173,300 | $147,000 |
| 2019 | $4,221 | $307,000 | $165,100 | $141,900 |
| 2018 | $3,966 | $275,200 | $157,200 | $118,000 |
| 2017 | $3,738 | $258,700 | $149,700 | $109,000 |
| 2016 | $3,524 | $240,900 | $142,600 | $98,300 |
| 2015 | $3,380 | $235,200 | $142,600 | $92,600 |
| 2014 | $3,183 | $223,500 | $135,800 | $87,700 |
Property History
| Date | Event | Price | List to Sale | Price per Sq Ft |
|---|---|---|---|---|
| 11/18/2025 11/18/25 | For Sale | $1,100,000 | -- | $393 / Sq Ft |
Purchase History
| Date | Type | Sale Price | Title Company |
|---|---|---|---|
| Quit Claim Deed | $360,000 | None Available | |
| Quit Claim Deed | $360,000 | None Available | |
| Deed | -- | -- |
Mortgage History
| Date | Status | Loan Amount | Loan Type |
|---|---|---|---|
| Open | $638,000 | Purchase Money Mortgage | |
| Closed | $638,000 | Purchase Money Mortgage |
Source: MLS Property Information Network (MLS PIN)
MLS Number: 73456048
APN: WILM-000044-000000-000000-000057
- 2580 Main St
- 5 Emma Way Unit 5 Emma Way
- 10 Burlington Ave
- 635 Main St Unit TH 6
- 635 Main St Unit 308
- 635 Main St Unit 211
- 635 Main St Unit 309
- 635 Main St Unit 209
- 635 Main St
- 66 Buckingham Dr
- 1 Avalon Dr
- 14 Moss St Unit 2
- 14 Moss St
- 42 Pinehurst Ave
- 1830 Main St Unit 21
- 9 Hinckley Rd
- 25 Winsor Rd Unit 2 Apartment
- 290 Apache Way
- 7000 Horseshoe Ln
- 336 Cambridge St Unit A
