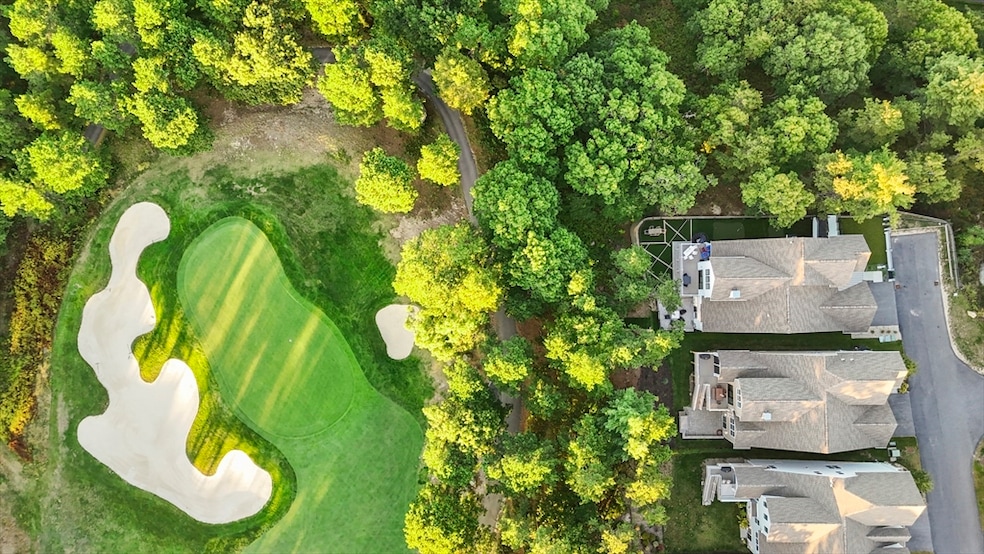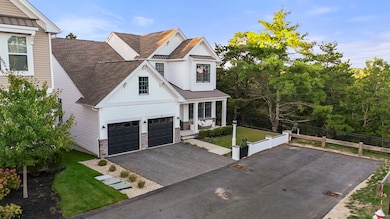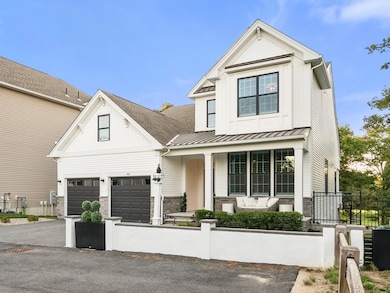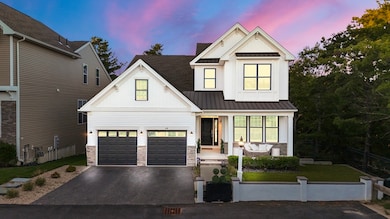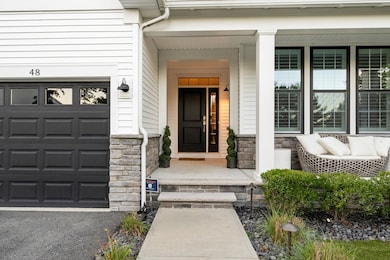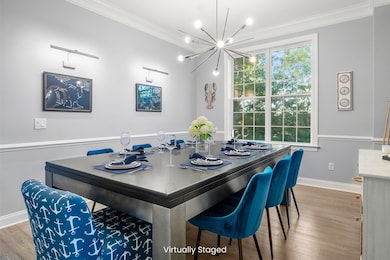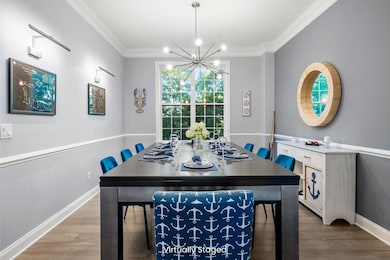48 Briarwood Plymouth, MA 02360
The Pinehills NeighborhoodEstimated payment $11,895/month
Highlights
- On Golf Course
- Spa
- Scenic Views
- Medical Services
- Sauna
- Open Floorplan
About This Home
Pinehills gem! In a community this large, location is everything. Spanning over 3,000 acres, most homes require a drive to reach the Village Green, golf, or Mirbeau. This one doesn't. Set on a private corner lot with sweeping golf and forest views, 48 Briarwood offers a custom Toll Brothers home within walking distance of everything. Soaring ceilings and expansive windows fill the great room with natural light, anchored by a fireplace. The chef’s kitchen opens to a bright breakfast area, and the dining room doubles as a pool table space. The main-level primary suite includes a spa-like bath with specialty lighting and sound. Upstairs, a loft adjoins the third bedroom with a walk-in closet and scenic views. The private lower level features a full bath, walk-in closet, home theater, and game area. Two decks, a hot tub, and a putting green create outdoor spaces ideal for entertaining or quiet retreat. This rare Briarwood home combines walkability, privacy, and signature Pinehills living.
Home Details
Home Type
- Single Family
Est. Annual Taxes
- $14,685
Year Built
- Built in 2020
Lot Details
- 8,172 Sq Ft Lot
- Property fronts a private road
- On Golf Course
- Street terminates at a dead end
- Fenced Yard
- Landscaped Professionally
- Corner Lot
- Garden
- Property is zoned RR
HOA Fees
- $393 Monthly HOA Fees
Parking
- 2 Car Attached Garage
- Garage Door Opener
- Driveway
- Open Parking
Home Design
- Contemporary Architecture
- Frame Construction
- Shingle Roof
- Concrete Perimeter Foundation
Interior Spaces
- Open Floorplan
- Recessed Lighting
- Decorative Lighting
- Light Fixtures
- French Doors
- Sliding Doors
- Entrance Foyer
- Family Room with Fireplace
- 2 Fireplaces
- Sitting Room
- Home Office
- Game Room
- Storage
- Laundry on main level
- Sauna
- Scenic Vista Views
Kitchen
- Breakfast Area or Nook
- Breakfast Bar
- Oven
- Range
- Microwave
- Dishwasher
- Wine Cooler
- Stainless Steel Appliances
- Kitchen Island
- Solid Surface Countertops
- Disposal
Flooring
- Wood
- Tile
Bedrooms and Bathrooms
- 3 Bedrooms
- Primary Bedroom on Main
- Custom Closet System
- Walk-In Closet
- 4 Full Bathrooms
- Double Vanity
- Bathtub with Shower
- Shower Only
Finished Basement
- Walk-Out Basement
- Basement Fills Entire Space Under The House
- Interior Basement Entry
Outdoor Features
- Spa
- Balcony
- Covered Deck
- Covered Patio or Porch
Schools
- Nathaniel Morton Elementary School
- Plymouth Comm Intermediate
- Plymouth North High School
Utilities
- Forced Air Heating and Cooling System
- 3 Cooling Zones
- 3 Heating Zones
- Heating System Uses Natural Gas
Listing and Financial Details
- Assessor Parcel Number M:077D B:0000 L:0010596,5119901
Community Details
Overview
- The Pinehills Subdivision
- Near Conservation Area
Amenities
- Medical Services
- Shops
Recreation
- Golf Course Community
- Tennis Courts
- Community Pool
- Park
- Jogging Path
- Bike Trail
Map
Home Values in the Area
Average Home Value in this Area
Tax History
| Year | Tax Paid | Tax Assessment Tax Assessment Total Assessment is a certain percentage of the fair market value that is determined by local assessors to be the total taxable value of land and additions on the property. | Land | Improvement |
|---|---|---|---|---|
| 2025 | $14,685 | $1,157,200 | $357,100 | $800,100 |
| 2024 | $13,753 | $1,068,600 | $309,500 | $759,100 |
| 2023 | $13,973 | $1,019,200 | $309,500 | $709,700 |
| 2022 | $13,848 | $897,500 | $309,500 | $588,000 |
| 2021 | $6,509 | $402,800 | $338,600 | $64,200 |
Property History
| Date | Event | Price | List to Sale | Price per Sq Ft |
|---|---|---|---|---|
| 11/15/2025 11/15/25 | For Sale | $1,950,000 | -- | $420 / Sq Ft |
Purchase History
| Date | Type | Sale Price | Title Company |
|---|---|---|---|
| Deed | -- | None Available | |
| Deed | $987,658 | None Available |
Mortgage History
| Date | Status | Loan Amount | Loan Type |
|---|---|---|---|
| Previous Owner | $690,000 | Purchase Money Mortgage |
Source: MLS Property Information Network (MLS PIN)
MLS Number: 73449398
APN: 077D-000-010-596
- 59 Bentgrass Mist Unit 59
- 61 Bentgrass Mist Unit 61
- 39 Woodsong
- 42 Forest Edge
- 68 Bentgrass Mist Unit 68
- 55 Bentgrass Mist Unit 55
- 11 Pine Cobble
- 12 Weathervane
- 79 Boatwright's Loop
- 81 Boatwrights Loop
- 10 Shutter Latch
- 12 Birdsong
- 14 Dorset Ln Unit 14
- 11 Cobblestone
- 9 Stones Throw
- 12 Stones Throw
- 31 Fox Hollow
- 25 Fox Hollow
- 5 Juneberry
- 12 Broadleaf
- 9 Village Green S
- 31 Fox Hollow Unit 1
- One Avalon Way
- 1 Avalon Way Unit FL2-ID5573A
- 1 Avalon Way Unit FL1-ID5380A
- 1 Avalon Way Unit FL3-ID5514A
- 1 Avalon Way Unit FL0-ID2158A
- 1 Avalon Way Unit FL2-ID5379A
- 1 Avalon Way Unit FL1-ID5400A
- 1 Avalon Way Unit FL1-ID5387A
- 1 Avalon Way Unit FL1-ID5375A
- 1 Avalon Way Unit FL2-ID5367A
- 1 Avalon Way Unit FL1-ID5359A
- 1 Avalon Way Unit FL2-ID5237A
- 1 Avalon Way Unit FL2-ID5238A
- 1 Avalon Way Unit FL2-ID3893A
- 1 Avalon Way Unit FL0-ID4447A
- 40 Pinehills Dr
- 62 Station Dr
- 211 Clark Rd
