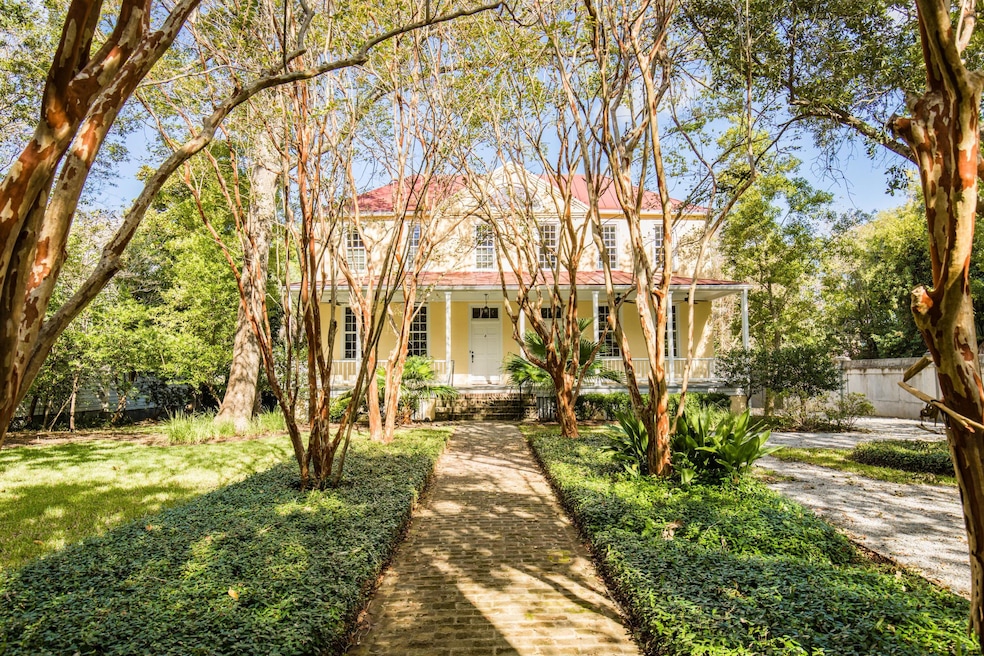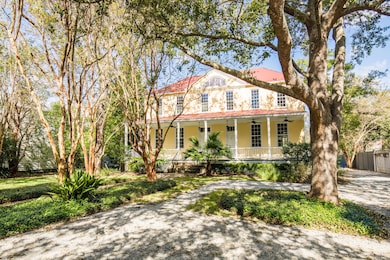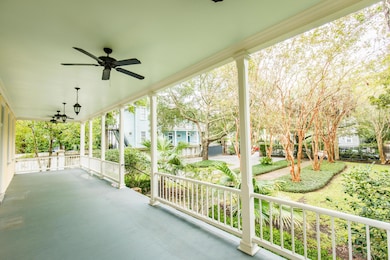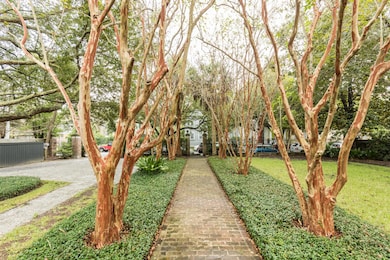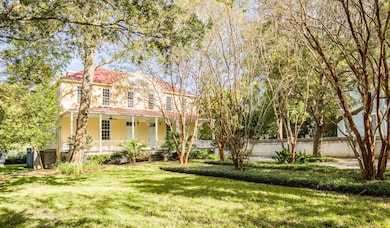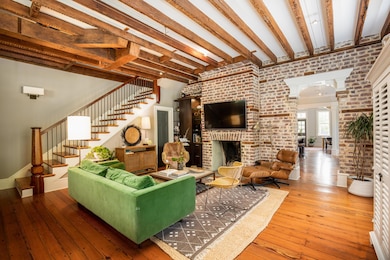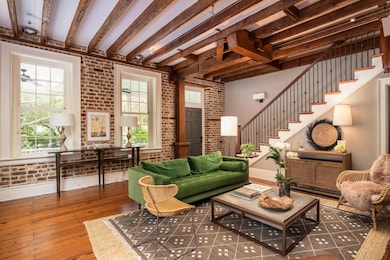48 Bull St Unit B Charleston, SC 29401
Harleston Village NeighborhoodHighlights
- Fireplace in Bedroom
- Wood Flooring
- Eat-In Kitchen
- Cathedral Ceiling
- Furnished
- 2-minute walk to Rivers Green
About This Home
Step into Charleston's past while enjoying modern luxury in this exquisite 3,275-square-foot townhouse at 48 Bull Street, Unit B. Set in a circa-1815 masonry dwelling with a charming one-story front piazza, this residence sits 80 feet back from the street behind a historic brick and wrought iron fence, offering a unique sense of privacy and elegance in the heart of downtown Charleston. This rare property offers a blend of timeless Charleston character and upscale, modern amenities just steps from MUSC, the College of Charleston, and the vibrant shops and nightlife of King Street. As you enter, you'll be greeted by impressive 12-foot ceilings and grand 7-foot windows that flood the first floor's living, dining, and kitchen spaces with natural light.Heart pine floors, exposed brick walls, original pine ceiling beams, and multiple fireplaces reflect the rich history of the home, while modern conveniences provide ultimate comfort.
Property Details
Home Type
- Multi-Family
Year Built
- Built in 1815
Lot Details
- Partially Fenced Property
Parking
- Off-Street Parking
Home Design
- Property Attached
Interior Spaces
- 3,275 Sq Ft Home
- 3-Story Property
- Furnished
- Cathedral Ceiling
- Family Room with Fireplace
- Combination Dining and Living Room
- Wood Flooring
Kitchen
- Eat-In Kitchen
- Gas Range
- Dishwasher
- Fireplace in Kitchen
Bedrooms and Bathrooms
- 3 Bedrooms
- Fireplace in Bedroom
Laundry
- Laundry Room
- Washer and Electric Dryer Hookup
Schools
- Memminger Elementary School
- Simmons Pinckney Middle School
- Burke High School
Utilities
- Central Heating and Cooling System
- Heat Pump System
Listing and Financial Details
- Property Available on 1/1/26
Community Details
Pet Policy
- Pets allowed on a case-by-case basis
Additional Features
- Harleston Village Subdivision
- Operating Expense $10,000
Map
Source: CHS Regional MLS
MLS Number: 25031252
- 41 Pitt St
- 33 Pitt St Unit 7
- 33 Pitt St Unit 3
- 86 Smith St Unit A,B,C,D,E
- 88 Smith St
- 90 Bull St
- 109 Rutledge Ave
- 103 Rutledge Ave
- 31 Coming St
- 77 Pitt St
- 82 Pitt St
- 20 Ogier St
- 117 Ashley Ave Unit D
- 6 Kirkland Ln
- 68 Vanderhorst St Unit B
- 68 Vanderhorst St Unit A
- 68 Beaufain St
- 68 Beaufain St Unit A,B,C,D
- 66 Beaufain St
- 80 Ashley Ave
- 66 Smith St Unit B
- 33 Pitt St Unit 11
- 25 Montagu St Unit B
- 128 Wentworth St Unit 4
- 128 Wentworth St Unit 1
- 128 Wentworth St Unit 5
- 107 Smith St Unit D
- 107 Ashley Ave Unit C
- 46 Vanderhorst St Unit A
- 24 Bennett St
- 53 Warren St Unit A
- 335 King St
- 338 King St Unit C
- 295 King St Unit B2
- 314 King St Unit D
- 186 Queen St
- 290 King St Unit A
- 164 Queen St
- 4 Beaufain St Unit 205
- 309 Meeting St
