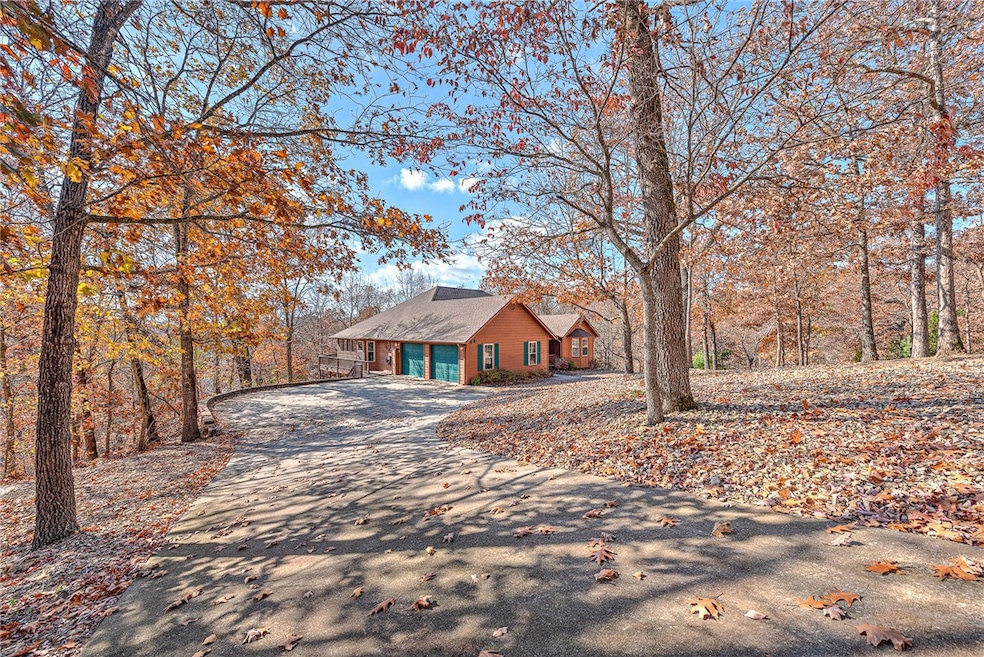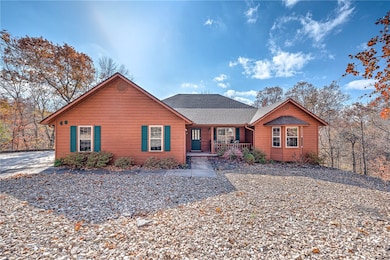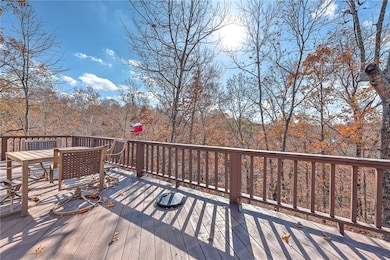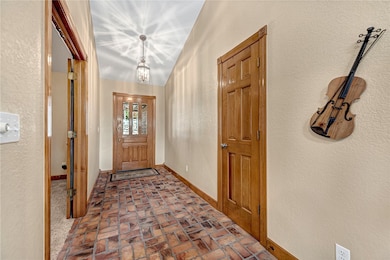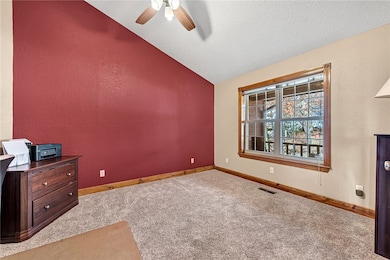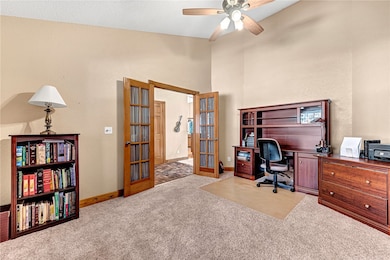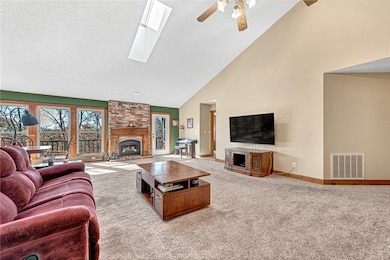48 Caithness Dr Bella Vista, AR 72715
Estimated payment $3,312/month
Highlights
- Boat Dock
- Golf Course Community
- Outdoor Pool
- Gravette Middle School Rated A-
- Fitness Center
- Lake View
About This Home
Charming cedar home on two lots totaling 0.84 acres with seasonal lake views and beautiful natural surroundings. The open concept living area features vaulted ceilings with exposed beams and skylights. Enjoy quality craftsmanship throughout with solid wood doors, trim, and flooring, plus a brick-tiled entry and a cozy fireplace with an antique mantel and surround. The gourmet kitchen includes a café-style bay window and opens to a screened porch, perfect for relaxing or entertaining. The main level features 2 bedrooms plus an office. The lower level can be used as a private apartment perfect for a long term tenant, short term rental or extended family member. The basement apartment has its own entrance, one-bedroom, kitchen, a nicely appointed living room, a full bath, and its own laundry room with a private covered deck. The expansive decks provide outdoor living at its best. This well-designed home provides the perfect space for those with multigenerational living or someone looking for an income property.
Listing Agent
Keller Williams Market Pro Realty Branch Office Brokerage Phone: 479-270-4007 Listed on: 11/15/2025

Open House Schedule
-
Sunday, November 23, 20252:00 to 4:00 pm11/23/2025 2:00:00 PM +00:0011/23/2025 4:00:00 PM +00:00Add to Calendar
Home Details
Home Type
- Single Family
Est. Annual Taxes
- $1,631
Year Built
- Built in 1997
Lot Details
- 0.84 Acre Lot
- Cul-De-Sac
- Landscaped
- Sloped Lot
- Wooded Lot
HOA Fees
- $40 Monthly HOA Fees
Property Views
- Lake
- Seasonal
Home Design
- Block Foundation
- Shingle Roof
- Fiberglass Roof
- Cedar
Interior Spaces
- 3,092 Sq Ft Home
- 2-Story Property
- Built-In Features
- Cathedral Ceiling
- Ceiling Fan
- Skylights
- Gas Log Fireplace
- Double Pane Windows
- Blinds
- Living Room with Fireplace
- Home Office
- Library
- Sun or Florida Room
- Storage Room
- Fire and Smoke Detector
Kitchen
- Eat-In Kitchen
- Electric Range
- Microwave
- Plumbed For Ice Maker
- Dishwasher
- Granite Countertops
- Disposal
Flooring
- Wood
- Brick
- Carpet
- Luxury Vinyl Plank Tile
Bedrooms and Bathrooms
- 3 Bedrooms
- Split Bedroom Floorplan
- Walk-In Closet
- 3 Full Bathrooms
Laundry
- Laundry Room
- Dryer
- Washer
Finished Basement
- Walk-Out Basement
- Basement Fills Entire Space Under The House
- Crawl Space
Parking
- 2 Car Attached Garage
- Garage Door Opener
Outdoor Features
- Outdoor Pool
- Deck
- Covered Patio or Porch
Utilities
- Central Heating and Cooling System
- Programmable Thermostat
- Propane
- Electric Water Heater
- Septic Tank
Listing and Financial Details
- Legal Lot and Block 6 & 7 / 2
Community Details
Overview
- Caithness Sub Bvv Subdivision
Amenities
- Sauna
- Clubhouse
- Recreation Room
Recreation
- Boat Dock
- Golf Course Community
- Tennis Courts
- Community Playground
- Fitness Center
- Community Pool
- Community Spa
- Park
- Trails
Map
Home Values in the Area
Average Home Value in this Area
Tax History
| Year | Tax Paid | Tax Assessment Tax Assessment Total Assessment is a certain percentage of the fair market value that is determined by local assessors to be the total taxable value of land and additions on the property. | Land | Improvement |
|---|---|---|---|---|
| 2025 | $31 | $1,600 | $1,600 | -- |
| 2024 | $30 | $1,600 | $1,600 | $0 |
| 2023 | $30 | $800 | $800 | $0 |
| 2022 | $31 | $800 | $800 | $0 |
| 2021 | $31 | $800 | $800 | $0 |
| 2020 | $31 | $600 | $600 | $0 |
| 2019 | $31 | $600 | $600 | $0 |
| 2018 | $31 | $600 | $600 | $0 |
| 2017 | $30 | $600 | $600 | $0 |
| 2016 | $30 | $600 | $600 | $0 |
| 2015 | $13 | $1,000 | $1,000 | $0 |
| 2014 | $13 | $1,000 | $1,000 | $0 |
Property History
| Date | Event | Price | List to Sale | Price per Sq Ft | Prior Sale |
|---|---|---|---|---|---|
| 11/15/2025 11/15/25 | For Sale | $595,000 | +170.5% | $192 / Sq Ft | |
| 10/22/2015 10/22/15 | Sold | $220,000 | -16.9% | $71 / Sq Ft | View Prior Sale |
| 09/22/2015 09/22/15 | Pending | -- | -- | -- | |
| 07/20/2015 07/20/15 | For Sale | $264,900 | -- | $85 / Sq Ft |
Purchase History
| Date | Type | Sale Price | Title Company |
|---|---|---|---|
| Warranty Deed | $239,000 | -- | |
| Warranty Deed | $239,000 | -- | |
| Warranty Deed | $7,000 | -- | |
| Warranty Deed | $14,500 | -- | |
| Warranty Deed | -- | -- | |
| Warranty Deed | $14,000 | -- | |
| Warranty Deed | -- | -- | |
| Warranty Deed | -- | -- |
Source: Northwest Arkansas Board of REALTORS®
MLS Number: 1328627
APN: 16-06357-000
- 1 Insh Cir
- 22 Cromarty Ln
- 25 Caithness Dr
- 23 Caithness Dr
- Lot 42 of Block 1 Ness Cir
- 59 Cromarty Dr
- 86 Cromarty Dr
- 19 Nairn Ln
- TBD Cromarty Dr
- 12 Dalkeith Ln
- 23 Salen Ln
- Lot 22, Block 4 Nairn Ln
- 52 Morvan Dr
- Lot 22, Block 5 Carrick Cir
- 29 Salen Ln
- Lot 27 Salen Ln
- 13 Carrick Dr
- Lot 10 of Block 3 Kincardine Dr
- 0 Morvan Ln
- 19 Lasswade Cir
- 1 Marykirk Ln Unit ID1221821P
- 40 Banff Dr
- 40 Sandwick Dr
- 41 May Ln
- 28 Mckenzie Dr
- 16 Cheviot Ln Unit ID1241340P
- 1 Scotsdale Place Unit ID1257580P
- 32 Cheviot Ln Unit ID1221944P
- 5 Singleton Cir Unit ID1241313P
- 1 Quantock Hills Dr
- 5 Haslingden Ln
- 97 Perth Dr Unit A
- 1 Amesbury Dr Unit ID1241308P
- 13 Yarmouth Dr
- 32 Copinsay Dr
- 10 Briscoe Ln
- 35 Gore Ln
- 41 Gore Ln
- 38 Swanage Dr Unit ID1312102P
- 5 Formby Ln
