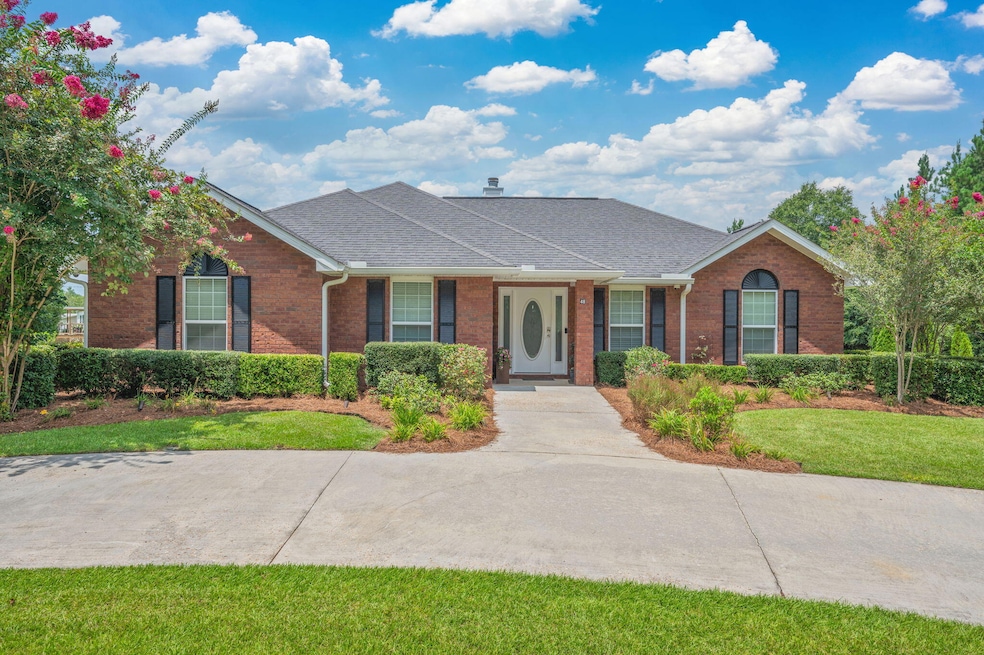48 Cannon Dr Laurel Hill, FL 32567
Estimated payment $3,286/month
Highlights
- Pool House
- Vaulted Ceiling
- Outdoor Kitchen
- Wooded Lot
- Traditional Architecture
- Covered Patio or Porch
About This Home
Located in North Walton County in the Paxton School District, this 4BR 2BA brick home sits on 6 plus acres including an inground pool and pool house that includes a bathroom and outdoor kitchen area! Built in 2014 this well-maintained home offers a large open living with a great fireplace and connects to a large kitchen and dining room that is perfect for entertaining and family time. The master suite offers large walk in his and her closets, double vanity, and separate shower. The additional 3 bedrooms are perfect for any size family as well. The property includes a large storage building, 4 car covered carport, irrigation throughout the yard, and paved driveway. The property offers woods to maintain privacy as well as plenty of room to enjoy outdoor living in town. Call to see this one!
Home Details
Home Type
- Single Family
Est. Annual Taxes
- $1,080
Year Built
- Built in 2014
Lot Details
- 6.03 Acre Lot
- Property fronts a county road
- Level Lot
- Irregular Lot
- Sprinkler System
- Cleared Lot
- Wooded Lot
- Property is zoned Agriculture, Horses Allowed, Mobile Home, Resid Single Family
Parking
- 4 Carport Spaces
Home Design
- Traditional Architecture
- Brick Exterior Construction
- Slab Foundation
- Frame Construction
- Composition Shingle Roof
Interior Spaces
- 1,990 Sq Ft Home
- 1-Story Property
- Built-in Bookshelves
- Vaulted Ceiling
- Ceiling Fan
- Fireplace
- Living Room
- Dining Room
Kitchen
- Walk-In Pantry
- Electric Oven or Range
- Microwave
- Dishwasher
Flooring
- Wall to Wall Carpet
- Tile
Bedrooms and Bathrooms
- 4 Bedrooms
- En-Suite Primary Bedroom
- Dual Vanity Sinks in Primary Bathroom
- Separate Shower in Primary Bathroom
Laundry
- Laundry Room
- Exterior Washer Dryer Hookup
Pool
- Pool House
- In Ground Pool
Outdoor Features
- Covered Patio or Porch
- Outdoor Kitchen
- Shed
Schools
- Paxton Elementary And Middle School
- Paxton High School
Utilities
- Central Heating and Cooling System
- Well
- Electric Water Heater
- Septic Tank
- Cable TV Available
Community Details
- Pine View Subdivision
Listing and Financial Details
- Assessor Parcel Number 35-6N-21-40045-000-0200
Map
Home Values in the Area
Average Home Value in this Area
Tax History
| Year | Tax Paid | Tax Assessment Tax Assessment Total Assessment is a certain percentage of the fair market value that is determined by local assessors to be the total taxable value of land and additions on the property. | Land | Improvement |
|---|---|---|---|---|
| 2024 | $1,021 | $155,512 | -- | -- |
| 2023 | $1,021 | $150,983 | $0 | $0 |
| 2022 | $997 | $145,129 | $0 | $0 |
| 2021 | $1,007 | $140,902 | $0 | $0 |
| 2020 | $859 | $125,557 | $1,478 | $124,079 |
| 2019 | $829 | $118,480 | $0 | $0 |
| 2018 | $813 | $116,271 | $0 | $0 |
| 2017 | $794 | $113,880 | $0 | $0 |
| 2016 | $780 | $111,538 | $0 | $0 |
| 2015 | $787 | $110,763 | $0 | $0 |
| 2014 | $14 | $1,478 | $0 | $0 |
Property History
| Date | Event | Price | Change | Sq Ft Price |
|---|---|---|---|---|
| 07/31/2025 07/31/25 | For Sale | $599,900 | -- | $301 / Sq Ft |
Mortgage History
| Date | Status | Loan Amount | Loan Type |
|---|---|---|---|
| Closed | $180,000 | New Conventional |
Source: Emerald Coast Association of REALTORS®
MLS Number: 982127
APN: 35-6N-21-40045-000-0200
- 2.49 acres County Highway 147 W
- 332 Cannon Dr
- 145 Turner St
- 22445 Us Highway 331 N
- 62 Bayview Dr
- 80 Wain Huckabee Rd
- 23447 2nd Ave
- 000 State Line Rd
- 23763 3rd Ave
- xx N Co Highway 285
- 000 Al Hwy 54
- 24776 Fifth Ave
- 25226 Fifth Ave
- 23251 Fifth Ave
- 23261 4th Ave
- 24353 5th Ave
- 1.84 Acres 4th Ave
- 25390 Fifth Ave
- 23243 4th Ave
- 24147 Fifth Ave
- 4555 Wolf Track Ridge Unit 6 AC
- 7200 Highway 85 N
- 6724 Sarah Ann Way
- 6537 Torrey Pines
- 3530 Sugar Maple Ln
- 126 Pansy Ln
- 5374 Highview Dr
- 3060 Brandon Dunes Ln
- 6113 Magnolia Ln N
- 81 W Oleander Ave
- 6135 Robin Rd
- 5366 Highview Dr
- 3158 Chestnut St
- 3161 Haskell Langley Rd
- 3132 van Day Way
- 3221 Twilight Dr
- 803 Ingle Rd
- 3262 Chapelwood Dr
- 3116 Pinot Way
- 3328 Broadview Cir







