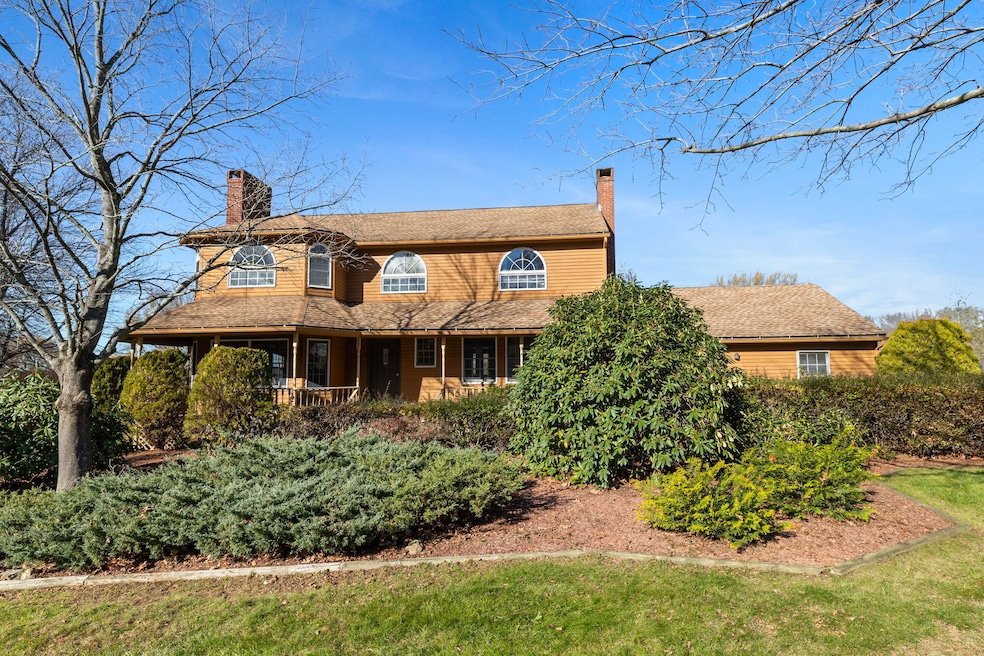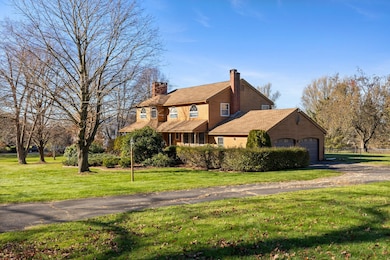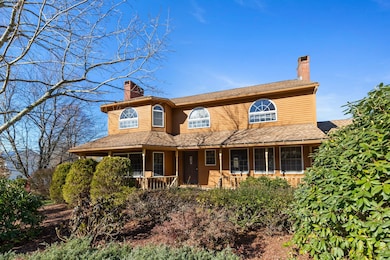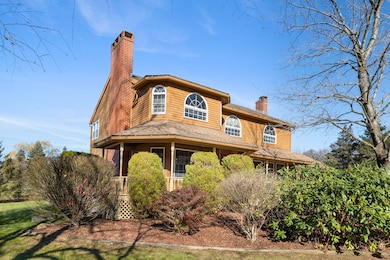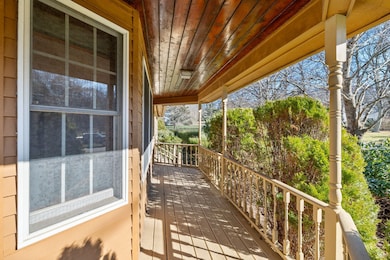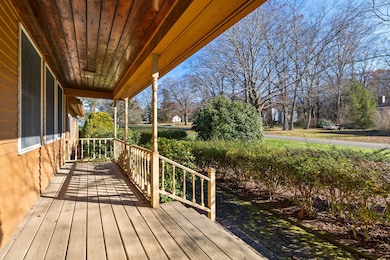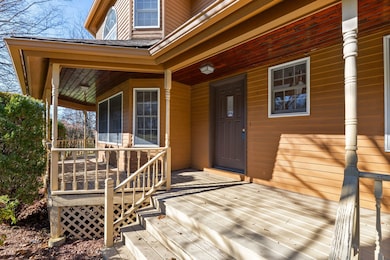48 Cervens Rd Tolland, CT 06084
Estimated payment $3,138/month
Highlights
- Colonial Architecture
- Deck
- 3 Fireplaces
- Tolland High School Rated A-
- Attic
- Mud Room
About This Home
Welcome to this charming farmhouse-style Colonial set on a picturesque 1-acre lot in Tolland. Offering 2,481 sq. ft., 3 beds, 2.1 baths, and a 2-car garage, this home blends classic New England character with a wonderful, functional layout. A wraparound porch welcomes you into the foyer. The spacious eat-in kitchen has a wall of windows framing country views and overlooking the fenced yard. The FR features built-ins and a pellet stove-perfect for keeping warm on chilly New England days. Enjoy hosting in the formal DR, while the LR offers a quiet retreat with its own FP. French doors and H/W floors add charm & warmth on the main level. Convenience abounds with a 1st floor laundry room and mudroom. The primary bedroom suite boasts another FP, a large w/in closet, and a f/bath with whirlpool tub. Two generously sized bedrooms and a 2nd f/bath complete the upper level. The w/o LL provides even more living space with 2 finished rooms-ideal for a home office, rec room, or hobby space-plus unfinished areas perfect for storage or future expansion. Additional features include a brand-new oil tank, arch. roof, cedar siding, a fenced backyard area with additional open yard space, a deck with built-in seating off the kitchen, well/septic and endless potential to make this home truly shine with a bit of TLC. This home offers character, space, and an incredible opportunity to make it your own. Just minutes to Shenipsit Lake, you'll enjoy access to nature, hiking, and peaceful surroundings.
Listing Agent
Berkshire Hathaway NE Prop. Brokerage Phone: (860) 729-1133 License #RES.0755047 Listed on: 11/20/2025

Home Details
Home Type
- Single Family
Est. Annual Taxes
- $8,510
Year Built
- Built in 1988
Lot Details
- 1.01 Acre Lot
- Property is zoned RDD
Home Design
- Colonial Architecture
- Concrete Foundation
- Frame Construction
- Asphalt Shingled Roof
- Cedar Siding
Interior Spaces
- 2,481 Sq Ft Home
- Ceiling Fan
- 3 Fireplaces
- Self Contained Fireplace Unit Or Insert
- Thermal Windows
- Mud Room
- Entrance Foyer
- Concrete Flooring
Kitchen
- Electric Range
- Microwave
- Dishwasher
- Disposal
Bedrooms and Bathrooms
- 3 Bedrooms
- Soaking Tub
Laundry
- Laundry Room
- Laundry on main level
- Electric Dryer
- Washer
Attic
- Unfinished Attic
- Attic or Crawl Hatchway Insulated
Partially Finished Basement
- Heated Basement
- Walk-Out Basement
- Basement Fills Entire Space Under The House
- Sump Pump
Parking
- 2 Car Garage
- Parking Deck
- Automatic Garage Door Opener
Outdoor Features
- Wrap Around Balcony
- Deck
- Rain Gutters
Schools
- Birch Grove Elementary School
- Tolland High School
Utilities
- Baseboard Heating
- Heating System Uses Oil
- Private Company Owned Well
- Oil Water Heater
- Fuel Tank Located in Basement
- Cable TV Available
Listing and Financial Details
- Assessor Parcel Number 1650142
Map
Home Values in the Area
Average Home Value in this Area
Tax History
| Year | Tax Paid | Tax Assessment Tax Assessment Total Assessment is a certain percentage of the fair market value that is determined by local assessors to be the total taxable value of land and additions on the property. | Land | Improvement |
|---|---|---|---|---|
| 2025 | $8,510 | $313,000 | $67,800 | $245,200 |
| 2024 | $7,766 | $205,600 | $64,600 | $141,000 |
| 2023 | $7,675 | $205,600 | $64,600 | $141,000 |
| 2022 | $7,521 | $205,600 | $64,600 | $141,000 |
| 2021 | $7,630 | $205,600 | $64,600 | $141,000 |
| 2020 | $7,412 | $205,600 | $64,600 | $141,000 |
| 2019 | $7,740 | $214,700 | $66,600 | $148,100 |
| 2018 | $7,515 | $214,700 | $66,600 | $148,100 |
| 2017 | $7,341 | $214,700 | $66,600 | $148,100 |
| 2016 | $7,341 | $214,700 | $66,600 | $148,100 |
| 2015 | $7,162 | $214,700 | $66,600 | $148,100 |
| 2014 | $6,868 | $221,200 | $74,000 | $147,200 |
Property History
| Date | Event | Price | List to Sale | Price per Sq Ft |
|---|---|---|---|---|
| 11/20/2025 11/20/25 | For Sale | $459,900 | -- | $185 / Sq Ft |
Source: SmartMLS
MLS Number: 24140912
APN: TOLL-000013-E000000-000016-000002
- 84 Willie Cir
- 322 Crystal Lake Rd
- 20 Josephine Way
- 109 Mountain Spring Rd
- 84 Browns Bridge Rd
- 224 Hartford Turnpike
- 268 Hartford Turnpike Unit B8
- 268 Hartford Turnpike Unit F8
- 335 Old Post Rd
- 4 East St
- 43 Belvedere Dr Unit 43
- 19 Upper Butcher Rd
- 64 Belvedere (Broadmoor) Dr
- 69 Belvedere (Lofton Ii) Dr
- 65 Belvedere (Lofton Ii) Dr
- 211 Old Post Rd
- 68 Belvedere (Broadmoor) Dr
- 85 Belvedere Dr
- 83 Belvedere Dr
- 73 Belvedere (Osprey Ii) Dr
- 168 E Main St Unit 1
- 18 Clifford Ave
- 7 Fern St Unit 7
- 28 Prospect St
- 8 Gaynor Place Unit 1
- 79 Brooklyn St
- 28 Hammond St Unit 28 Hamon 1st floor
- 94 W Main St Unit 3
- 137 High St
- 3 Linden Place
- 112 High St Unit 3
- 101 South St
- 23 Ward St Unit 1
- 23 Ward St Unit 2
- 121 W Main St
- 115 West Rd
- 111 Union St
- 155 W Main St
- 1085 Hartford Turnpike
- 16 Maple St Unit 11
