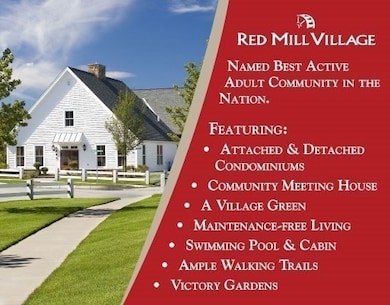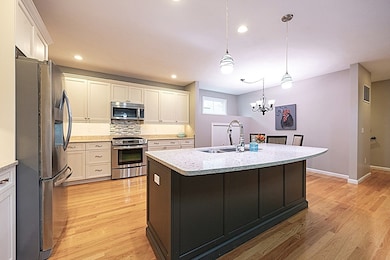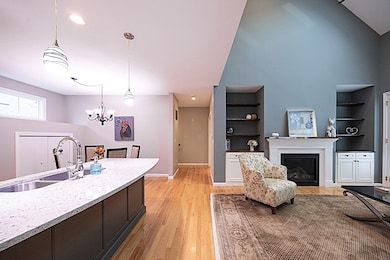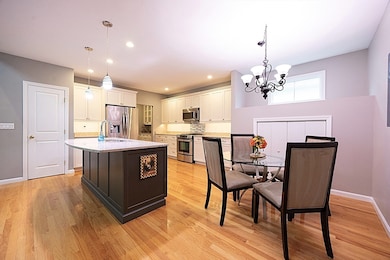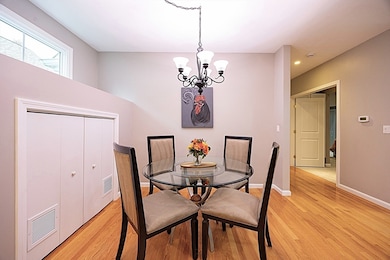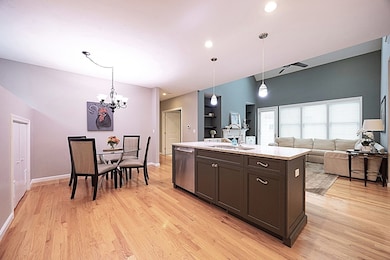48 Codding Rd Unit 48 Norton, MA 02766
Estimated payment $6,169/month
Highlights
- Popular Property
- Heated In Ground Pool
- Custom Closet System
- Golf Course Community
- Active Adult
- Landscaped Professionally
About This Home
Presenting “The Ipswich II” at Red Mill Village a lovely, Detached Home with an open concept floor plan. Enjoy the heart of this home in its beautiful Kitchen nicely appointed featuring Ultra Craft fine cabinetry & a center island with Quartz c-tops that overlooks a stunning, vaulted ceiling Living Room which boasts a gas fireplace & sky lights allowing an abundance of natural light to stream through the multiple windows. The Butler’s pantry adds additional cabinets & leads to a more formal Dining Room for entertaining guests. The 1st floor Primary Bedroom is expansive and features a cathedral ceiling. Walk in closet features custom organization. Primary bath offers a 6’ ceramic tile shower with glass enclosure. Also located on the 1st floor is a Den ideal for a home office. 2nd Floor offers a large Loft for additional living space, 2 additional Bedrooms & full Bath. A sunny & enclosed Patio is private and pet friendly. 2 Car garage & whole house generator! Age Restricted Community 50+
Home Details
Home Type
- Single Family
Est. Annual Taxes
- $9,044
Year Built
- Built in 2012
Lot Details
- Near Conservation Area
- Fenced Yard
- Landscaped Professionally
- Property is zoned RC-80
HOA Fees
- $949 Monthly HOA Fees
Parking
- 2 Car Attached Garage
- Garage Door Opener
- Off-Street Parking
Home Design
- Entry on the 1st floor
- Frame Construction
- Shingle Roof
Interior Spaces
- 2,471 Sq Ft Home
- 1-Story Property
- Cathedral Ceiling
- Skylights
- 1 Fireplace
- Den
- Loft
- Basement
Kitchen
- Range
- Microwave
- Dishwasher
- Disposal
Flooring
- Wood
- Wall to Wall Carpet
- Ceramic Tile
Bedrooms and Bathrooms
- 3 Bedrooms
- Custom Closet System
Laundry
- Laundry on main level
- Dryer
- Washer
Outdoor Features
- Heated In Ground Pool
- Enclosed Patio or Porch
Location
- Property is near public transit
- Property is near schools
Utilities
- Forced Air Heating and Cooling System
- 2 Cooling Zones
- 2 Heating Zones
- Heating System Uses Natural Gas
- 200+ Amp Service
- Power Generator
Listing and Financial Details
- Assessor Parcel Number 4611510
Community Details
Overview
- Active Adult
- Association fees include insurance, maintenance structure, road maintenance, ground maintenance, snow removal, trash, reserve funds
- Red Mill Village Community
Amenities
- Community Garden
- Clubhouse
Recreation
- Golf Course Community
- Community Pool
- Park
- Jogging Path
- Trails
- Bike Trail
Security
- Resident Manager or Management On Site
Map
Home Values in the Area
Average Home Value in this Area
Property History
| Date | Event | Price | List to Sale | Price per Sq Ft |
|---|---|---|---|---|
| 11/07/2025 11/07/25 | For Sale | $849,000 | -- | $344 / Sq Ft |
Source: MLS Property Information Network (MLS PIN)
MLS Number: 73452534
- 27 Owen Rd Unit 27
- 20 Newland St Unit 20
- 11 Renwick Dr
- 46 Newland St
- 6 Horton Dr
- 14 Downing Dr
- 195 E Main St
- 1 Carlton Dr
- O Leonard St
- 0 Knollwood & 0 Rear Kensington
- 12 Kayak Trail
- 0 S Washington St Unit 73437419
- 0 Kensington Rd
- 15 S Washington St
- 38 S Washington St
- 108 Norton Ave Unit 4
- 9 Shagbark Rd
- 12 Sylvan Rd
- 10 Ridge Rd
- 0 Brook Pkwy
- 274 E Main St
- 108 Norton Ave Unit 9
- 3 Pinebrook Ln Unit 3
- 69 North St
- 79 North St
- 69 North St Unit 1
- 280 S Washington St
- 60 Robert Dr
- 60 Robert Dr Unit FL1-ID4528A
- 60 Robert Dr Unit FL1-ID5499A
- 60 Robert Dr Unit FL2-ID5494A
- 60 Robert Dr Unit FL2-ID5459A
- 60 Robert Dr Unit FL3-ID5444A
- 60 Robert Dr Unit FL2-ID5428A
- 60 Robert Dr Unit FL3-ID5404A
- 60 Robert Dr Unit FL2-ID5403A
- 60 Robert Dr Unit FL3-ID4179A
- 60 Robert Dr Unit FL1-ID1904A
- 60 Robert Dr Unit FL3-ID2479A
- 60 Robert Dr Unit FL3-ID4650A

