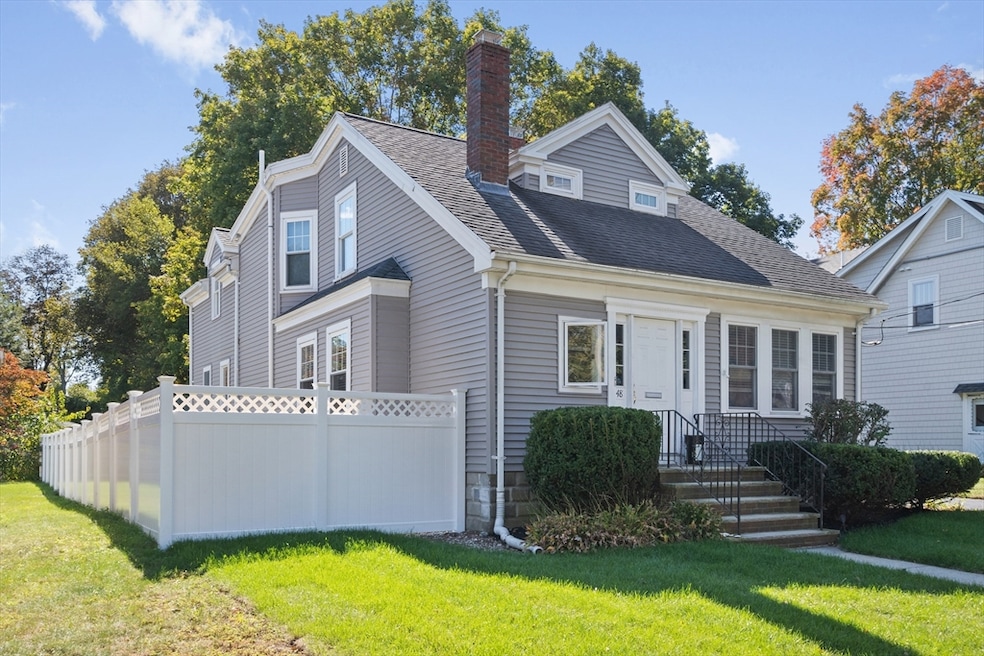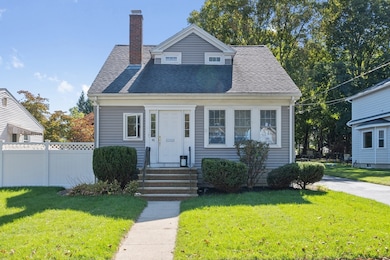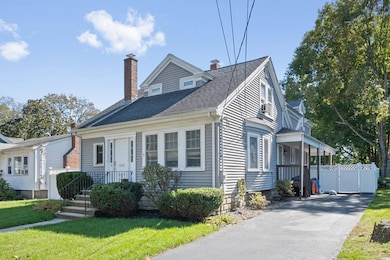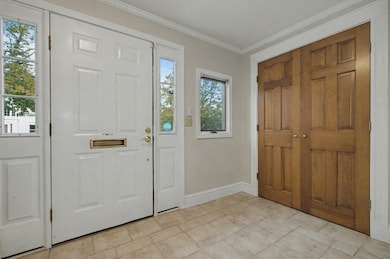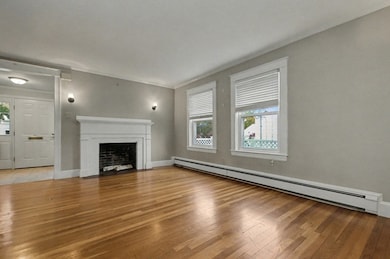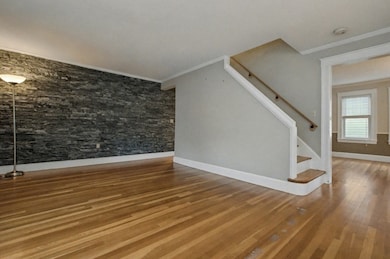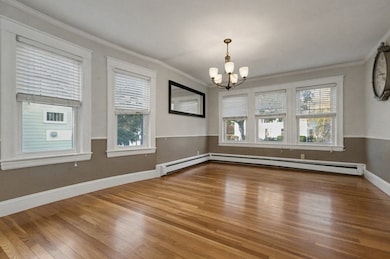48 Cordis St Wakefield, MA 01880
Lakeside NeighborhoodEstimated payment $5,828/month
Highlights
- Popular Property
- Deck
- Wood Flooring
- Cape Cod Architecture
- Cathedral Ceiling
- 1 Fireplace
About This Home
Home for the Holidays! Phenomenal expanded Cape on a perfect level fenced in yard!! Moments from Lake Quannapowitt. A 254 Acre body of water with a 3.2 mile trail. This 3 bedroom home with wonderful entertaining space both inside and out is waiting for you!! Incredible Family Room with direct access to an equally sizable deck for out door dining, reading, or just relaxing and enjoying a beautiful New England afternoon. Finished area in the lower level for Office, Newer Boiler, Hot Water Tank, dishwasher and mini-splits from 2021-2022. Roof is from 2015. Exercise room and Recreational room. Storage galore with multiple deep closets. Laundry conveniently located on the first floor. Minutes to Rte 128. and schools.
Home Details
Home Type
- Single Family
Est. Annual Taxes
- $10,158
Year Built
- Built in 1925
Lot Details
- 6,891 Sq Ft Lot
- Level Lot
Home Design
- Cape Cod Architecture
- Contemporary Architecture
- Stone Foundation
- Frame Construction
- Shingle Roof
- Concrete Perimeter Foundation
Interior Spaces
- Cathedral Ceiling
- Ceiling Fan
- 1 Fireplace
- Home Office
- Play Room
- Home Gym
Kitchen
- Oven
- Stove
- Range
- Freezer
- Dishwasher
- Stainless Steel Appliances
- Kitchen Island
- Solid Surface Countertops
- Disposal
Flooring
- Wood
- Wall to Wall Carpet
- Laminate
Bedrooms and Bathrooms
- 3 Bedrooms
- Primary bedroom located on second floor
- Double Vanity
- Bathtub with Shower
- Separate Shower
Laundry
- Laundry on main level
- Dryer
- Washer
Finished Basement
- Basement Fills Entire Space Under The House
- Interior Basement Entry
Parking
- 3 Car Parking Spaces
- Tandem Parking
- Driveway
- Open Parking
- Off-Street Parking
Outdoor Features
- Bulkhead
- Balcony
- Deck
Schools
- Harris M. Dolbeare Elementary School
- Wakefield Mem. High School
Utilities
- Window Unit Cooling System
- 5 Cooling Zones
- Central Heating
- 5 Heating Zones
- Heat Pump System
- Baseboard Heating
- 200+ Amp Service
Community Details
- No Home Owners Association
Listing and Financial Details
- Assessor Parcel Number 817902
Map
Home Values in the Area
Average Home Value in this Area
Tax History
| Year | Tax Paid | Tax Assessment Tax Assessment Total Assessment is a certain percentage of the fair market value that is determined by local assessors to be the total taxable value of land and additions on the property. | Land | Improvement |
|---|---|---|---|---|
| 2025 | $10,158 | $895,000 | $378,100 | $516,900 |
| 2024 | $9,367 | $832,600 | $351,700 | $480,900 |
| 2023 | $9,115 | $777,100 | $328,200 | $448,900 |
| 2022 | $8,550 | $694,000 | $293,100 | $400,900 |
| 2021 | $8,311 | $652,900 | $268,000 | $384,900 |
| 2020 | $7,582 | $593,700 | $251,200 | $342,500 |
| 2019 | $7,110 | $554,200 | $234,500 | $319,700 |
| 2018 | $5,964 | $529,400 | $224,000 | $305,400 |
| 2017 | $6,286 | $482,400 | $209,300 | $273,100 |
| 2016 | $5,736 | $425,200 | $206,700 | $218,500 |
| 2015 | $5,356 | $397,300 | $193,100 | $204,200 |
| 2014 | $4,954 | $387,600 | $188,400 | $199,200 |
Property History
| Date | Event | Price | List to Sale | Price per Sq Ft | Prior Sale |
|---|---|---|---|---|---|
| 10/30/2025 10/30/25 | For Sale | $945,000 | +33.3% | $315 / Sq Ft | |
| 12/16/2019 12/16/19 | Sold | $709,000 | +1.3% | $306 / Sq Ft | View Prior Sale |
| 11/19/2019 11/19/19 | Pending | -- | -- | -- | |
| 11/13/2019 11/13/19 | For Sale | $699,900 | +24.5% | $302 / Sq Ft | |
| 12/16/2016 12/16/16 | Sold | $562,000 | -1.4% | $255 / Sq Ft | View Prior Sale |
| 11/17/2016 11/17/16 | Pending | -- | -- | -- | |
| 11/02/2016 11/02/16 | Price Changed | $569,900 | -0.9% | $259 / Sq Ft | |
| 10/14/2016 10/14/16 | For Sale | $574,900 | -- | $261 / Sq Ft |
Purchase History
| Date | Type | Sale Price | Title Company |
|---|---|---|---|
| Deed | -- | -- |
Source: MLS Property Information Network (MLS PIN)
MLS Number: 73449428
APN: WAKE-000015-000159-000000-B000001
- 29 Cordis St
- 22 Wayland Rd
- 270 Lowell St
- 37 Hillcrest Rd
- 27 Pearl St Unit 2
- 107 Vernon St Unit D
- 18 Paon Blvd
- 30 Park St
- 24 Park St
- 16 Pleasant St
- 9 Avon St Unit 2
- 20 N Emerson St Unit 20
- 51 Crescent St
- 46 Church St Unit 2
- 13 Chestnut St Unit A
- 10 Foster St Unit 506
- 50 Quannapowitt Pkwy
- 7 Freeman St
- 10 Wolcott St
- 50 Albion St
- 22 Sweetser St Unit 1
- 4 Central St Unit Lakeside Apt
- 34 Salem St Unit 2
- 246 Salem St
- 246 Salem St
- 43 Crescent St Unit 43
- 35 Avon St Unit 2
- 200-400 Quannapowitt Pkwy
- 2 Blue Jay Cir Unit 1
- 200 Quannapowitt Pkwy Unit 3112
- 200 Quannapowitt Pkwy Unit 3121
- 40 Avon St Unit 2
- 52 Eunice Cir
- 596 North Ave
- 27-37 Water St
- 596 North Ave Unit 102
- 596 North Ave Unit 206
- 34 Chestnut St Unit 2
- 10 Wakefield Ave
- 10 Wakefield Ave
