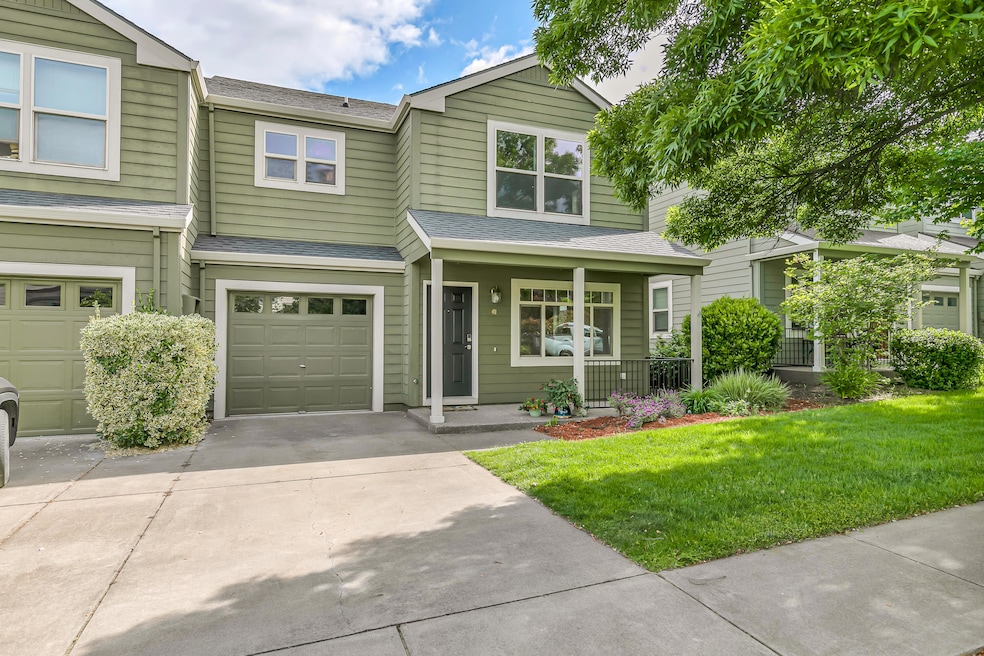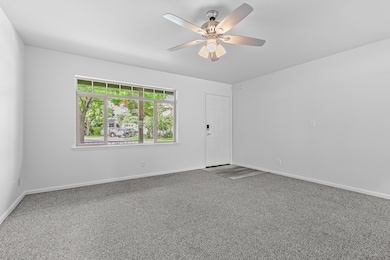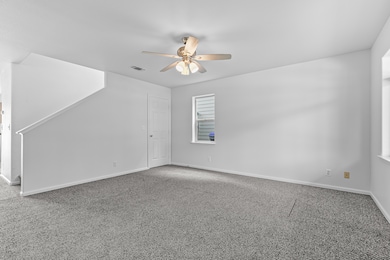
48 Crocker St Ashland, OR 97520
Croman Mill NeighborhoodEstimated payment $2,685/month
Highlights
- Mountain View
- Deck
- Eat-In Kitchen
- Ashland Middle School Rated A-
- Contemporary Architecture
- Double Pane Windows
About This Home
Wake up to sunlight streaming through your windows and end the day with breathtaking views of Grizzly Peak from your own backyard. This 3-bedroom, 2.5-bathroom townhome offers a bright, open layout designed for easy living—complete with a spacious primary suite and welcoming gathering spaces. Freshly updated with modern touches, it's ready for you to move right in and make it yours. Whether you're hosting friends, enjoying quiet mornings, or exploring all that Ashland has to offer, Chautauqua Trace puts you just minutes from schools, shopping, the YMCA, and more. Here, comfort meets community in the best way.
Listing Agent
John L. Scott Ashland Brokerage Phone: 541-622-4771 License #201252144 Listed on: 05/23/2025

Townhouse Details
Home Type
- Townhome
Est. Annual Taxes
- $4,187
Year Built
- Built in 1999
Lot Details
- 2,178 Sq Ft Lot
- 1 Common Wall
- Drip System Landscaping
- Front and Back Yard Sprinklers
HOA Fees
- $173 Monthly HOA Fees
Parking
- 1 Car Garage
- Garage Door Opener
- Shared Driveway
- On-Street Parking
Property Views
- Mountain
- Valley
Home Design
- Contemporary Architecture
- Frame Construction
- Composition Roof
- Concrete Perimeter Foundation
Interior Spaces
- 1,609 Sq Ft Home
- 2-Story Property
- Ceiling Fan
- Double Pane Windows
- Living Room
- Smart Locks
Kitchen
- Eat-In Kitchen
- Oven
- Range
- Microwave
- Dishwasher
- Disposal
Flooring
- Carpet
- Laminate
- Tile
- Vinyl
Bedrooms and Bathrooms
- 3 Bedrooms
- Linen Closet
- Walk-In Closet
- Double Vanity
- Bathtub with Shower
Laundry
- Dryer
- Washer
Eco-Friendly Details
- Drip Irrigation
Outdoor Features
- Deck
- Patio
Schools
- Bellview Elementary School
- Ashland Middle School
- Ashland High School
Utilities
- Forced Air Heating and Cooling System
- Heat Pump System
- Water Heater
Listing and Financial Details
- Assessor Parcel Number 10916588
Community Details
Overview
- Chautauqua Trace Phase 2 Subdivision
- On-Site Maintenance
- Maintained Community
- The community has rules related to covenants, conditions, and restrictions, covenants
- Property is near a preserve or public land
Recreation
- Park
Security
- Carbon Monoxide Detectors
- Fire and Smoke Detector
Map
Home Values in the Area
Average Home Value in this Area
Tax History
| Year | Tax Paid | Tax Assessment Tax Assessment Total Assessment is a certain percentage of the fair market value that is determined by local assessors to be the total taxable value of land and additions on the property. | Land | Improvement |
|---|---|---|---|---|
| 2025 | $4,187 | $270,040 | $114,970 | $155,070 |
| 2024 | $4,187 | $262,180 | $111,620 | $150,560 |
| 2023 | $4,050 | $254,550 | $108,370 | $146,180 |
| 2022 | $3,921 | $254,550 | $108,370 | $146,180 |
| 2021 | $3,787 | $247,140 | $105,210 | $141,930 |
| 2020 | $3,681 | $239,950 | $102,150 | $137,800 |
| 2019 | $3,623 | $226,190 | $96,290 | $129,900 |
| 2018 | $3,422 | $219,610 | $93,490 | $126,120 |
| 2017 | $3,398 | $219,610 | $93,490 | $126,120 |
| 2016 | $3,309 | $207,010 | $88,120 | $118,890 |
| 2015 | $3,181 | $207,010 | $88,120 | $118,890 |
| 2014 | $3,078 | $195,140 | $83,060 | $112,080 |
Property History
| Date | Event | Price | Change | Sq Ft Price |
|---|---|---|---|---|
| 06/10/2025 06/10/25 | Price Changed | $400,000 | -2.0% | $249 / Sq Ft |
| 05/23/2025 05/23/25 | For Sale | $408,000 | -- | $254 / Sq Ft |
Purchase History
| Date | Type | Sale Price | Title Company |
|---|---|---|---|
| Interfamily Deed Transfer | -- | Lawyers Title Ins | |
| Bargain Sale Deed | -- | Jackson County Title |
Mortgage History
| Date | Status | Loan Amount | Loan Type |
|---|---|---|---|
| Open | $149,000 | New Conventional |
About the Listing Agent
Stephanie's Other Listings
Source: Oregon Datashare
MLS Number: 220202454
APN: 10916588
- 63 Crocker St
- 75 Brooks Ln
- 138 Crocker St
- 215 Tolman Creek Rd Unit SPC 10
- 295 Tolman Creek Rd Unit 1
- 267 Meadow Dr
- 369 Meadow Dr
- 2096 Creek Dr
- 510 Washington St
- 0 Tolman Cr Rd Unit 220204970
- 582 Washington St
- 141 Majestic Ln
- 2663 Takelma Way
- 30 Knoll Crest Dr
- 245 Majestic Ln
- 700 Clay St
- 635 Park St
- 740 Park St
- 694 Normal Ave
- 750 Park St
- 249 Meadow Dr
- 2525 Ashland St
- 2234 Siskiyou Blvd
- 720 Indiana St
- 862 Siskiyou Blvd
- 675 Siskiyou Blvd
- 220 Holiday Ln
- 233 Eva Way
- 100 N Pacific Hwy
- 463 Elm St
- 1975 Houston Rd
- 933 N Rose St
- 1108 N Rose St
- 353 Dalton St
- 901 King St
- 309 Laurel St
- 2008 Deer Pointe Ct
- 121 S Holly St
- 406 W Main St
- 645 Royal Ave






