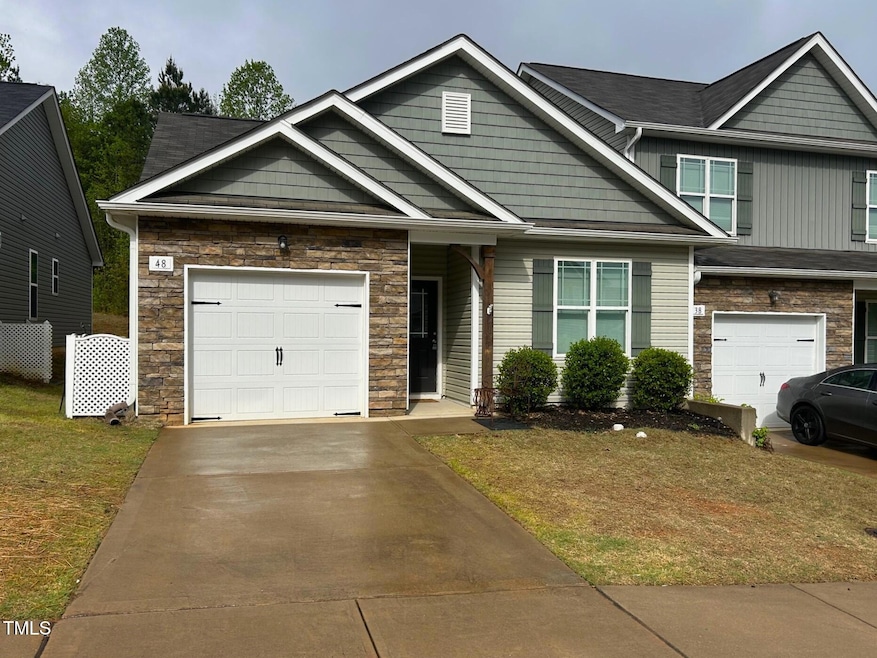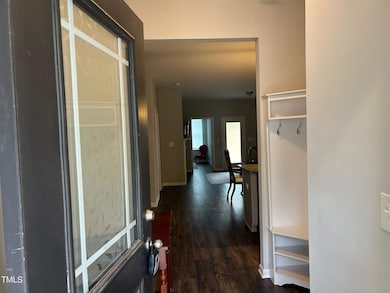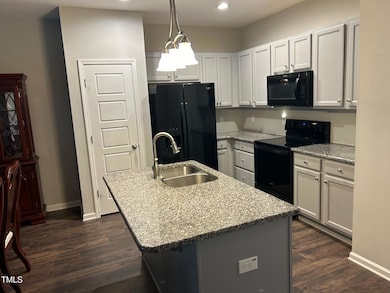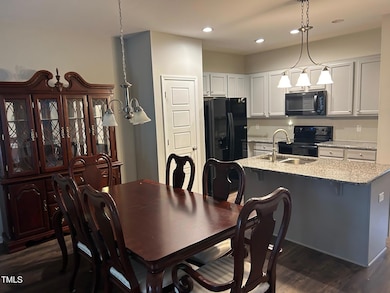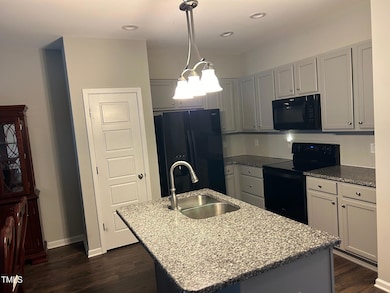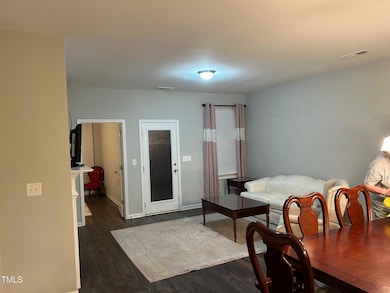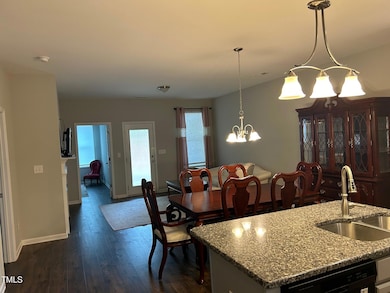
48 Cullen Ct Clayton, NC 27520
Municipal Park NeighborhoodHighlights
- Fitness Center
- Open Floorplan
- End Unit
- Riverwood Middle School Rated A-
- Clubhouse
- High Ceiling
About This Home
As of July 2025Wonderful 3 Bedroom / 2 Full Bath End Unit Townhome in Clayton's popular Parkview Community. Open Floor Plan! Granite Countertops in Kitchen and Island. No Carpet! Walk in closet in Primary Bedroom. Double Vanity and Walk in Shower in Primary Bath. Built in Book Case in Family Room. Gas Fireplace. Covered Private Patio in back. One Car Garage. Lawn Maintenance Included in HOA. Lots of available amenities and super convenient location close to Downtown Clayton and a short drive to Garner, Raleigh and the Triangle. Welcome Home!
Last Agent to Sell the Property
Keller Williams Realty Cary License #305637 Listed on: 04/11/2025

Townhouse Details
Home Type
- Townhome
Est. Annual Taxes
- $2,267
Year Built
- Built in 2019
Lot Details
- 3,049 Sq Ft Lot
- End Unit
- 1 Common Wall
HOA Fees
- $140 Monthly HOA Fees
Parking
- 1 Car Attached Garage
- 2 Open Parking Spaces
Home Design
- Brick or Stone Mason
- Slab Foundation
- Shingle Roof
- Shake Siding
- Vinyl Siding
- Stone
Interior Spaces
- 1,220 Sq Ft Home
- 1-Story Property
- Open Floorplan
- Bookcases
- High Ceiling
- Recessed Lighting
- Gas Log Fireplace
- Propane Fireplace
- Entrance Foyer
- Family Room
- Pull Down Stairs to Attic
Kitchen
- Self-Cleaning Oven
- Microwave
- Dishwasher
- Kitchen Island
- Granite Countertops
Flooring
- Luxury Vinyl Tile
- Vinyl
Bedrooms and Bathrooms
- 3 Bedrooms
- 2 Full Bathrooms
Laundry
- Laundry on main level
- Laundry in Bathroom
- Stacked Washer and Dryer
Home Security
Outdoor Features
- Covered Patio or Porch
- Rain Gutters
Schools
- Cooper Academy Elementary School
- Riverwood Middle School
- Clayton High School
Utilities
- Central Air
- Heat Pump System
- Electric Water Heater
Listing and Financial Details
- Assessor Parcel Number 05030080C
Community Details
Overview
- Association fees include ground maintenance
- Parkview HOA, Phone Number (877) 672-2267
- Parkview Subdivision, Glacier Floorplan
- Maintained Community
Amenities
- Clubhouse
Recreation
- Fitness Center
- Community Pool
Security
- Resident Manager or Management On Site
- Fire and Smoke Detector
Ownership History
Purchase Details
Home Financials for this Owner
Home Financials are based on the most recent Mortgage that was taken out on this home.Purchase Details
Home Financials for this Owner
Home Financials are based on the most recent Mortgage that was taken out on this home.Purchase Details
Home Financials for this Owner
Home Financials are based on the most recent Mortgage that was taken out on this home.Similar Homes in Clayton, NC
Home Values in the Area
Average Home Value in this Area
Purchase History
| Date | Type | Sale Price | Title Company |
|---|---|---|---|
| Warranty Deed | $272,500 | South City Title | |
| Warranty Deed | $272,500 | South City Title | |
| Warranty Deed | $255,000 | None Available | |
| Warranty Deed | $180,500 | None Available |
Mortgage History
| Date | Status | Loan Amount | Loan Type |
|---|---|---|---|
| Open | $258,875 | New Conventional | |
| Closed | $258,875 | New Conventional | |
| Previous Owner | $247,350 | New Conventional | |
| Previous Owner | $144,320 | VA | |
| Previous Owner | $100,000 | Construction |
Property History
| Date | Event | Price | Change | Sq Ft Price |
|---|---|---|---|---|
| 07/18/2025 07/18/25 | Sold | $272,500 | -0.9% | $223 / Sq Ft |
| 06/10/2025 06/10/25 | Pending | -- | -- | -- |
| 06/06/2025 06/06/25 | Price Changed | $274,900 | -1.8% | $225 / Sq Ft |
| 04/11/2025 04/11/25 | For Sale | $279,900 | +9.8% | $229 / Sq Ft |
| 12/14/2023 12/14/23 | Off Market | $255,000 | -- | -- |
| 12/03/2021 12/03/21 | Sold | $255,000 | +6.3% | $209 / Sq Ft |
| 10/24/2021 10/24/21 | Pending | -- | -- | -- |
| 10/21/2021 10/21/21 | For Sale | $239,900 | -- | $197 / Sq Ft |
Tax History Compared to Growth
Tax History
| Year | Tax Paid | Tax Assessment Tax Assessment Total Assessment is a certain percentage of the fair market value that is determined by local assessors to be the total taxable value of land and additions on the property. | Land | Improvement |
|---|---|---|---|---|
| 2024 | $2,267 | $171,760 | $44,000 | $127,760 |
| 2023 | $2,216 | $171,760 | $44,000 | $127,760 |
| 2022 | $2,284 | $171,760 | $44,000 | $127,760 |
| 2021 | $2,250 | $171,760 | $44,000 | $127,760 |
| 2020 | $2,302 | $171,760 | $44,000 | $127,760 |
| 2019 | $791 | $59,000 | $44,000 | $15,000 |
Agents Affiliated with this Home
-
Larry Lewis

Seller's Agent in 2025
Larry Lewis
Keller Williams Realty Cary
(919) 880-1588
2 in this area
62 Total Sales
-
Trina Beatty
T
Buyer's Agent in 2025
Trina Beatty
EXP Realty LLC
(919) 656-2806
1 in this area
1 Total Sale
-
Ida Terbet

Seller's Agent in 2021
Ida Terbet
Coldwell Banker HPW
(919) 539-6409
4 in this area
658 Total Sales
Map
Source: Doorify MLS
MLS Number: 10088976
APN: 05030080C
- 52 E Piston Point
- 51 Balboa Pkwy
- 118 Balboa Pkwy
- 173 Forsyth Pkwy
- 591 Atwood Dr
- 104 Lavender Ln
- 56 Lavender Ln
- 53 Lavender Ln
- 48 Honeydew Way
- 44 Honeydew Way
- 40 Honeydew Way
- 12 Lavender Ln
- 408 N Stewart St
- TBD Channel Drop Dr Unit 123
- TBD Channel Drop Dr Unit 94
- 316 S Moore St
- 407 W Second St
- 528 Ballast Point
- 403 W Second St
- 303 W Stallings St
